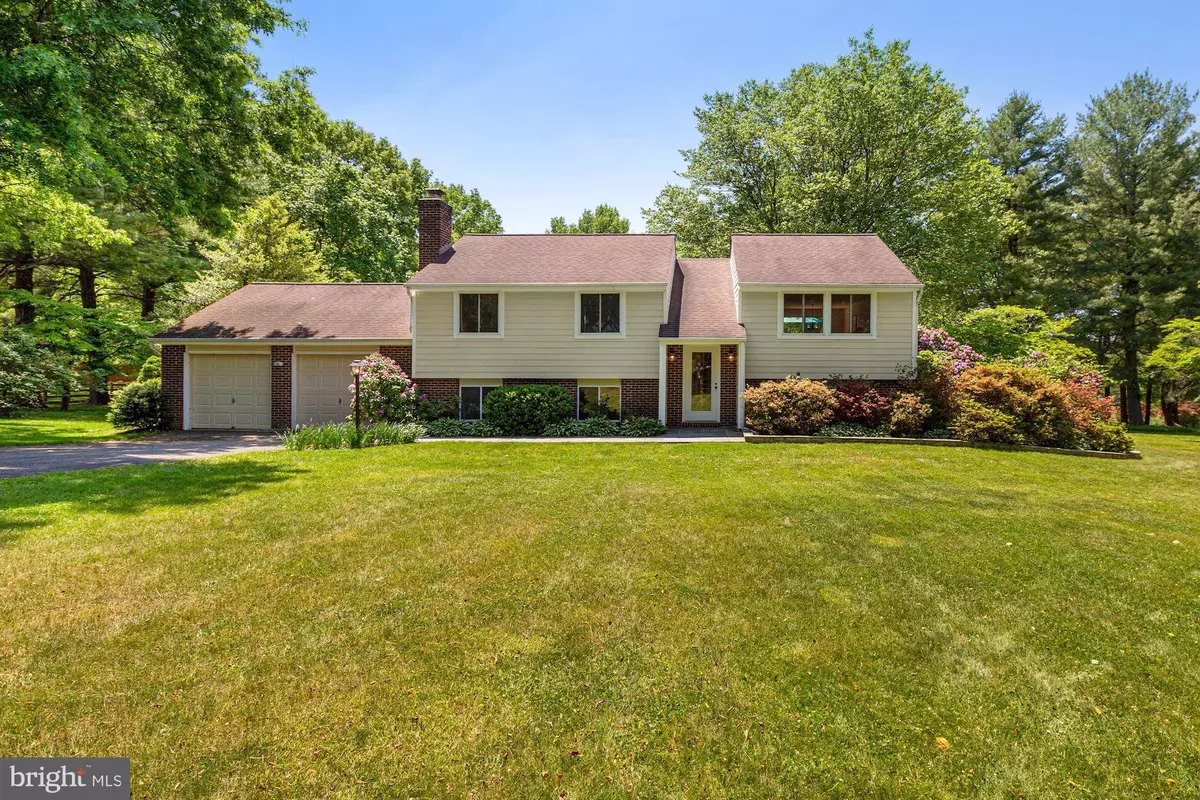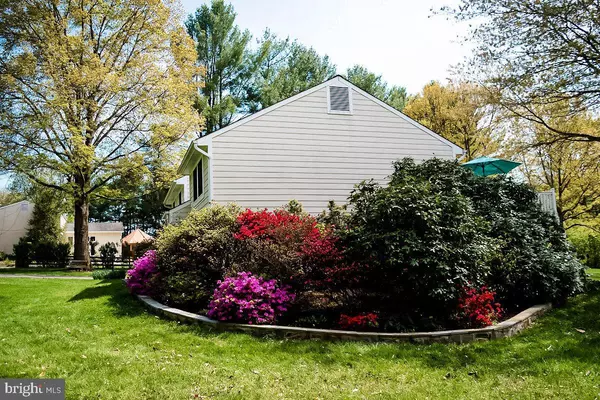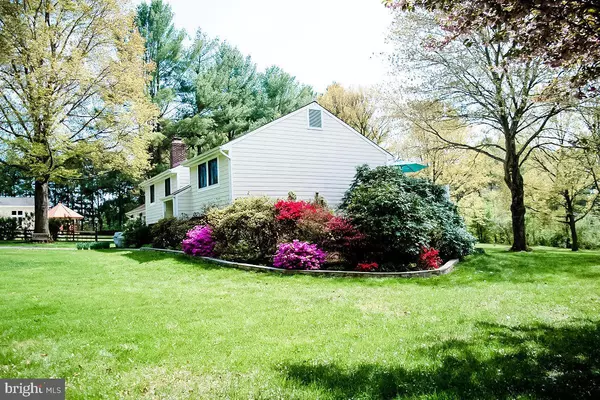$585,000
$559,900
4.5%For more information regarding the value of a property, please contact us for a free consultation.
5 Beds
3 Baths
2,200 SqFt
SOLD DATE : 06/25/2021
Key Details
Sold Price $585,000
Property Type Single Family Home
Sub Type Detached
Listing Status Sold
Purchase Type For Sale
Square Footage 2,200 sqft
Price per Sqft $265
Subdivision Goshen Estates
MLS Listing ID MDMC760284
Sold Date 06/25/21
Style Split Foyer
Bedrooms 5
Full Baths 3
HOA Y/N N
Abv Grd Liv Area 2,200
Originating Board BRIGHT
Year Built 1977
Annual Tax Amount $4,574
Tax Year 2021
Lot Size 1.772 Acres
Acres 1.77
Property Description
Welcome to nearly 2 lush, leveled acres with towering trees and mature flowering bushes, including azaleas, rhododendrons and so much more... Sounds glorious, doesnt it?! It happens to be the setting for this lovingly cared-for, updated split-foyer home in the sought-after Goshen Estates community in Gaithersburg. The 2,200-square-foot, brick-and-wood home offers 5 bedrooms, 3 full baths and bright & airy living areas on both the main and walk-up lower levels, as well as a to-die-for yard that yearns for outdoor living and those Spring & Summer gatherings with family and friends. The green outdoors are leveled land, so is ideal for expansion and even a swimming pool! MAIN LEVEL Off of the long driveway, a stone path graced with mature plantings leads to a covered stoop. The front door opens into a split foyer with steps leading up to the main level and another set leading downstairs. Hardwood floors run throughout the main level, starting with the living room just up the steps with two sets of double picture windows facing the spacious front yard. The attached dining room features an updated chandelier and oversized sliding glass doors to the large deck out back. The dining room flows into the kitchen, updated with a granite-topped "island" that's attached to a raised bar, framing the space. Stainless-steel appliances including a brand-new GE stove outfit the kitchen, which also has ceramic tiled backsplash, recessed lights and an above-the-sink window for serene views of the huge, open backyard. A hallway off of the kitchen contains a coat closet, a hall bath with an oversized custom Quartz-topped vanity and a tub/shower combination, and three bedrooms. Bedrooms 1 & 2 face the front, both with double windows and louver-door closets. An end-of-hall linen closet sits right outside one of these rooms. Bedroom 3 -- the owner's suite -- offers double rear windows and generous louver-door closets, as well as a private bath with a pedestal sink, a shower and a rear window. Ceramic tiles line the bathroom floor and shower surround. The windows from this suite offers a nice view of the yard and large flagstone patio with built-in seating. LOWER LEVEL The basement level is finished with Pergo flooring and includes two additional bedrooms, a full bath, a large den with a wood-burning fireplace, and a large laundry/storage room. Bedrooms 4 & 5 are the same size, both with carpet, louver-door closets and wide 4-panel windows for great views of the greenspace outdoor. One room has front exposure, while the other has side exposure. The bath has a shower and single vanity, and a wall shelf. The den/family room also features wall shelving that runs around the room, as well as paneled walls and a brick-surround fireplace. A carpeted storage room off of the den also includes the laundry facility with Maytag washer/dryer and a utility sink. Cabinets and wall shelving offer additional storage space, while a door opens to a walk-up to the yard. Access to the attached, two-door garage is also off of here. The oversized garage offers rear windows and additional storage space.
Location
State MD
County Montgomery
Zoning RE2
Rooms
Other Rooms Living Room, Dining Room, Primary Bedroom, Bedroom 2, Bedroom 3, Bedroom 4, Bedroom 5, Kitchen, Family Room, Foyer, Mud Room, Utility Room, Bathroom 2, Bathroom 3, Primary Bathroom
Basement Fully Finished, Daylight, Full
Main Level Bedrooms 3
Interior
Interior Features Carpet, Kitchen - Island, Upgraded Countertops
Hot Water Electric
Heating Forced Air, Heat Pump(s)
Cooling Heat Pump(s), Central A/C
Flooring Hardwood, Carpet, Ceramic Tile
Fireplaces Number 1
Fireplaces Type Mantel(s), Screen, Fireplace - Glass Doors
Equipment Dishwasher, Dryer, Refrigerator, Oven/Range - Electric, Microwave, Icemaker, Washer
Fireplace Y
Appliance Dishwasher, Dryer, Refrigerator, Oven/Range - Electric, Microwave, Icemaker, Washer
Heat Source Electric
Laundry Lower Floor
Exterior
Exterior Feature Patio(s), Deck(s)
Parking Features Garage - Front Entry
Garage Spaces 2.0
Utilities Available Cable TV Available, Under Ground, Other
Water Access N
Roof Type Asphalt
Accessibility None
Porch Patio(s), Deck(s)
Attached Garage 2
Total Parking Spaces 2
Garage Y
Building
Story 2
Sewer Septic Exists
Water Well
Architectural Style Split Foyer
Level or Stories 2
Additional Building Above Grade, Below Grade
New Construction N
Schools
School District Montgomery County Public Schools
Others
Senior Community No
Tax ID 160101709818
Ownership Fee Simple
SqFt Source Assessor
Horse Property N
Special Listing Condition Standard
Read Less Info
Want to know what your home might be worth? Contact us for a FREE valuation!

Our team is ready to help you sell your home for the highest possible price ASAP

Bought with Carl V Stein • RE/MAX Pros
“Molly's job is to find and attract mastery-based agents to the office, protect the culture, and make sure everyone is happy! ”






