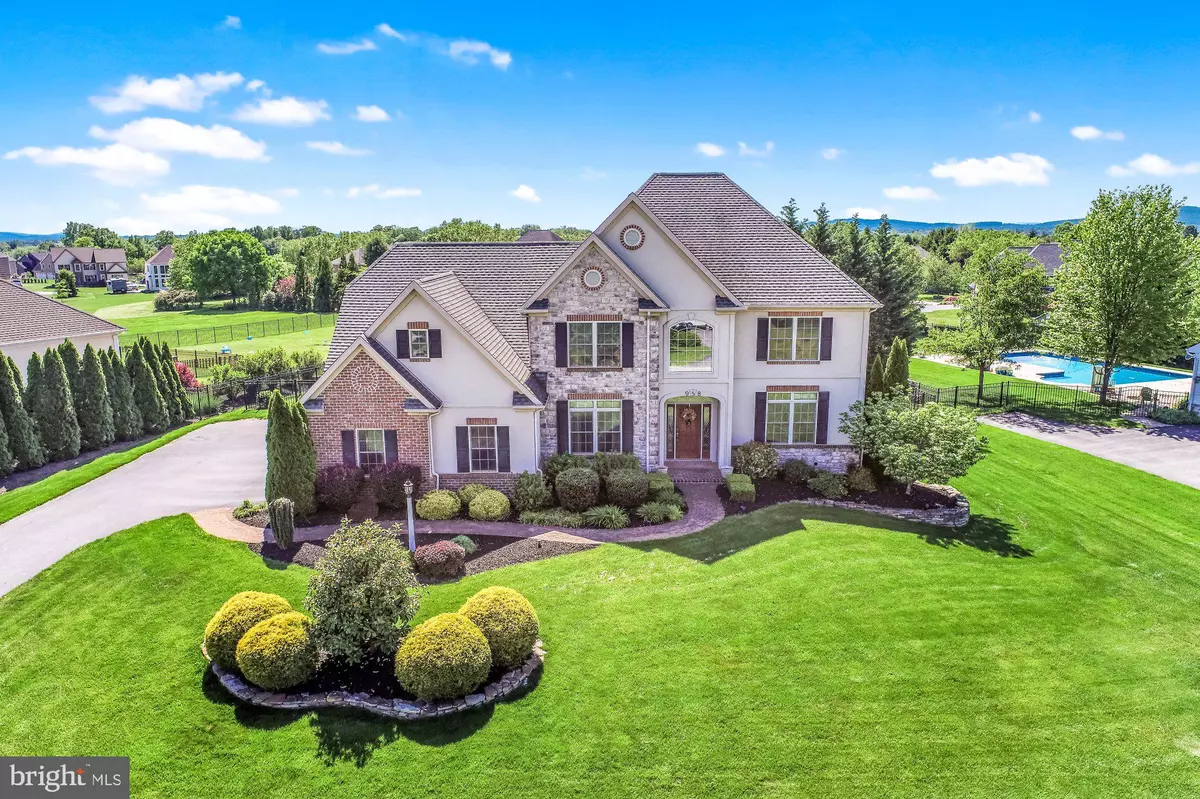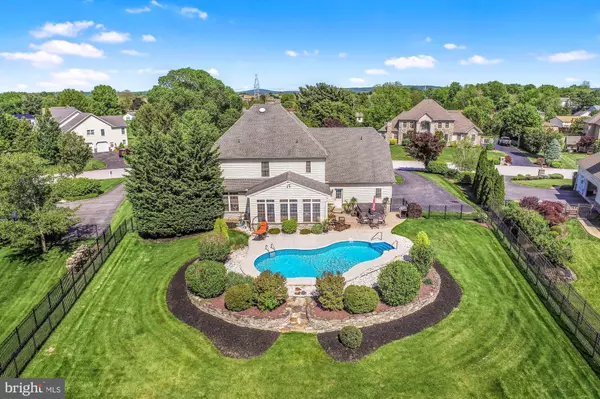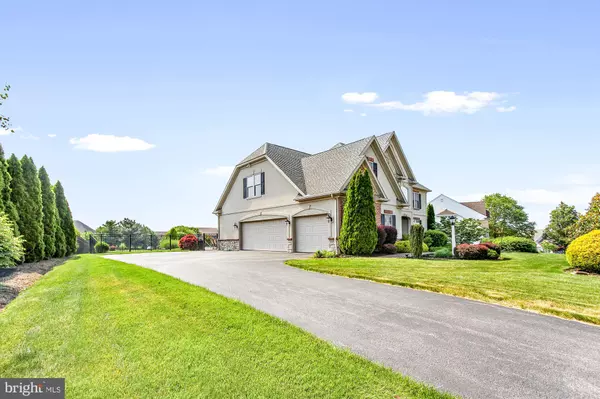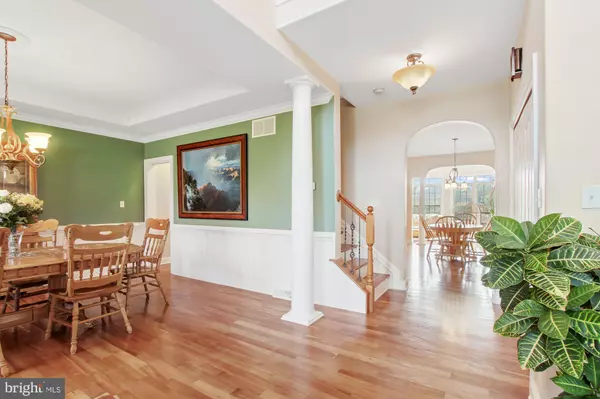$600,000
$549,900
9.1%For more information regarding the value of a property, please contact us for a free consultation.
4 Beds
5 Baths
5,213 SqFt
SOLD DATE : 07/23/2021
Key Details
Sold Price $600,000
Property Type Single Family Home
Sub Type Detached
Listing Status Sold
Purchase Type For Sale
Square Footage 5,213 sqft
Price per Sqft $115
Subdivision Hepplewhite Estates
MLS Listing ID PAYK158696
Sold Date 07/23/21
Style Colonial
Bedrooms 4
Full Baths 4
Half Baths 1
HOA Y/N N
Abv Grd Liv Area 4,009
Originating Board BRIGHT
Year Built 2007
Annual Tax Amount $12,544
Tax Year 2020
Lot Size 0.631 Acres
Acres 0.63
Property Description
Gorgeous home built by Walter E. Henry in the desirable Hepplewhite Estates! This home has great curb appeal and an even more appealing backyard! There is an in-ground, salt-water pool perfect for the summer and a new hot tub (2020) for those chilly summer nights. The fenced-in, private and very level backyard is spacious and great for entertaining or adding a playground for the kids! Inside the home on the main level there is hardwood flooring, new carpet, a fireplace, laundry room and a full bath that is in very close proximity to the pool area. Off of the beautiful, large, open kitchen there is a stately, well lit sun room that leads to the outdoor area. Upstairs you will find 4 very sizeable bedrooms, two of them include their own, updated full bathrooms. Heading down to the basement there is a generous open space for entertaining complete with a wet bar, half bath, built in shelving and plenty of storage area. There is also a bonus room with doors and a closet that can be used as an office, spare bedroom or workout area! This house was built with love and has only had one set of owners so far who have created some wonderful memories in it. The home is ready for new owners to take over and create new memories!
Location
State PA
County York
Area Manchester Twp (15236)
Zoning RESIDENTIAL
Rooms
Other Rooms Living Room, Dining Room, Kitchen, Family Room, Sun/Florida Room, Laundry, Other, Office
Basement Full, Fully Finished
Interior
Interior Features Kitchen - Island, Pantry, Wood Floors, Ceiling Fan(s)
Hot Water Natural Gas
Heating Forced Air
Cooling Central A/C
Fireplaces Number 1
Fireplaces Type Gas/Propane
Equipment Central Vacuum, Oven - Double
Fireplace Y
Appliance Central Vacuum, Oven - Double
Heat Source Natural Gas
Laundry Main Floor
Exterior
Parking Features Garage - Side Entry, Garage Door Opener
Garage Spaces 3.0
Fence Rear
Pool In Ground
Water Access N
Accessibility None
Attached Garage 3
Total Parking Spaces 3
Garage Y
Building
Story 2
Sewer Public Sewer
Water Public
Architectural Style Colonial
Level or Stories 2
Additional Building Above Grade, Below Grade
New Construction N
Schools
School District Central York
Others
Senior Community No
Tax ID 36-000-17-0090-00-00000
Ownership Fee Simple
SqFt Source Assessor
Acceptable Financing Cash, Conventional
Listing Terms Cash, Conventional
Financing Cash,Conventional
Special Listing Condition Standard
Read Less Info
Want to know what your home might be worth? Contact us for a FREE valuation!

Our team is ready to help you sell your home for the highest possible price ASAP

Bought with Kevin A Murphy • RE/MAX Patriots
“Molly's job is to find and attract mastery-based agents to the office, protect the culture, and make sure everyone is happy! ”






