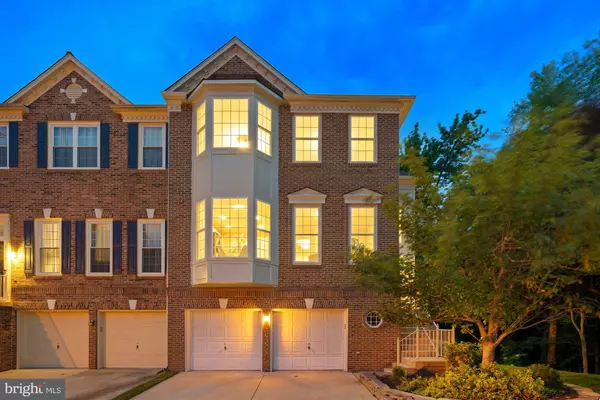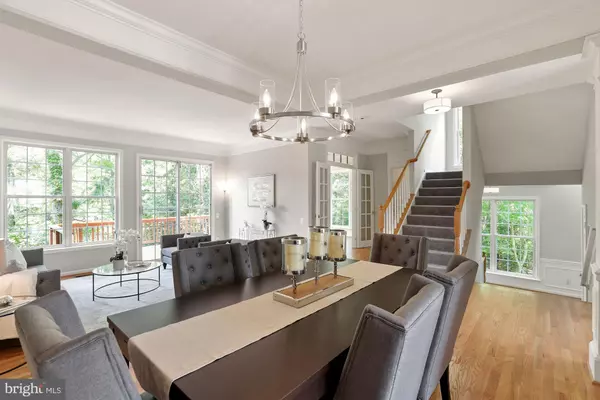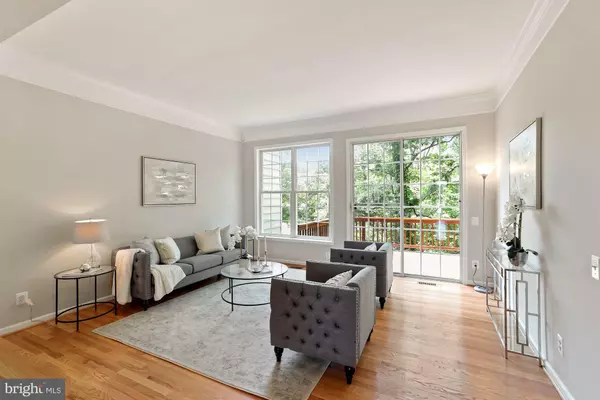$770,000
$700,000
10.0%For more information regarding the value of a property, please contact us for a free consultation.
4 Beds
4 Baths
2,232 SqFt
SOLD DATE : 07/02/2021
Key Details
Sold Price $770,000
Property Type Townhouse
Sub Type End of Row/Townhouse
Listing Status Sold
Purchase Type For Sale
Square Footage 2,232 sqft
Price per Sqft $344
Subdivision Townes At Manchester Park
MLS Listing ID VAFX1183622
Sold Date 07/02/21
Style Colonial
Bedrooms 4
Full Baths 3
Half Baths 1
HOA Fees $123/qua
HOA Y/N Y
Abv Grd Liv Area 2,232
Originating Board BRIGHT
Year Built 1998
Annual Tax Amount $7,573
Tax Year 2020
Lot Size 3,548 Sqft
Acres 0.08
Property Description
This gorgeous newly-renovated four bedroom end unit townhome in the heart of Manchester Lakes is waiting for you to stake your claim. The main level features freshly refinished hardwood floors that might themselves be worth six figures given the current price of lumber. Freshly updated kitchen features lustrous new granite countertops, gleaming white subway tile backsplash, and a relentless garbage disposal for those evenings when the munchkins or your dinner guests dont want to eat their Brussels sprouts. The family room opens to a spacious deck with wooded views. And while you may not have the corner office at work, youll have the corner office at home when you make this palace your palace. The stairs and upper level offer lush new carpet with a luxurious footfeel that simply must be experienced. The governors quarters boast vaulted ceilings, oversized windows with a spectacular wooded view tailor made for squirrel watching. The governors washroom features an ample tub for soaking away the days stress or doing extra laundry in a pinch. Both top-floor munchkins quarters come equipped with sleek new ceiling fans that are manufacturer-guaranteed to keep the closet monsters away. The lower level is equipped with contemporary LVT flooring and features a cozy den and guest quarters. The den opens to a private, fully-fenced back yard with a just-laid flagstone patio thats custom made for wasting time [in the best ways] with the one(s) you love. Its all yours for the taking if you act now.
Location
State VA
County Fairfax
Zoning 308
Rooms
Basement Daylight, Full, Garage Access, Interior Access, Outside Entrance
Interior
Interior Features Breakfast Area, Carpet, Ceiling Fan(s), Combination Kitchen/Living, Crown Moldings, Dining Area
Hot Water Natural Gas
Heating Central, Forced Air
Cooling Central A/C
Flooring Hardwood, Carpet, Vinyl, Ceramic Tile
Fireplaces Number 1
Equipment Dishwasher, Disposal, Dryer, Refrigerator, Stove, Washer, Water Heater
Window Features Bay/Bow
Appliance Dishwasher, Disposal, Dryer, Refrigerator, Stove, Washer, Water Heater
Heat Source Natural Gas
Laundry Upper Floor
Exterior
Exterior Feature Deck(s), Patio(s)
Parking Features Additional Storage Area, Basement Garage, Garage - Front Entry, Garage Door Opener, Inside Access
Garage Spaces 5.0
Fence Wood, Privacy, Rear
Utilities Available Cable TV Available, Electric Available, Multiple Phone Lines, Natural Gas Available
Amenities Available Common Grounds, Jog/Walk Path, Tennis Courts, Tot Lots/Playground
Water Access N
View Trees/Woods
Roof Type Shingle
Accessibility None
Porch Deck(s), Patio(s)
Attached Garage 2
Total Parking Spaces 5
Garage Y
Building
Lot Description Backs to Trees, Corner
Story 2
Sewer Public Sewer
Water Public
Architectural Style Colonial
Level or Stories 2
Additional Building Above Grade, Below Grade
Structure Type Dry Wall
New Construction N
Schools
Elementary Schools Franconia
Middle Schools Twain
High Schools Edison
School District Fairfax County Public Schools
Others
HOA Fee Include Common Area Maintenance,Management,Insurance,Reserve Funds,Snow Removal,Trash
Senior Community No
Tax ID 0911 24 0054
Ownership Fee Simple
SqFt Source Assessor
Security Features Electric Alarm
Acceptable Financing Cash, Conventional, VA
Horse Property N
Listing Terms Cash, Conventional, VA
Financing Cash,Conventional,VA
Special Listing Condition Standard
Read Less Info
Want to know what your home might be worth? Contact us for a FREE valuation!

Our team is ready to help you sell your home for the highest possible price ASAP

Bought with Vici E Boguess • McEnearney Associates, Inc.
“Molly's job is to find and attract mastery-based agents to the office, protect the culture, and make sure everyone is happy! ”






