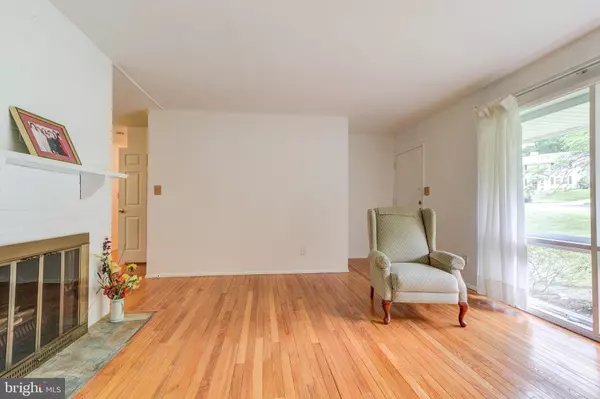$550,000
$517,500
6.3%For more information regarding the value of a property, please contact us for a free consultation.
5 Beds
3 Baths
2,154 SqFt
SOLD DATE : 07/07/2021
Key Details
Sold Price $550,000
Property Type Single Family Home
Sub Type Detached
Listing Status Sold
Purchase Type For Sale
Square Footage 2,154 sqft
Price per Sqft $255
Subdivision Monticello Forest
MLS Listing ID VAFX1204868
Sold Date 07/07/21
Style Ranch/Rambler
Bedrooms 5
Full Baths 2
Half Baths 1
HOA Y/N N
Abv Grd Liv Area 1,204
Originating Board BRIGHT
Year Built 1954
Annual Tax Amount $5,291
Tax Year 2020
Lot Size 0.324 Acres
Acres 0.32
Property Description
Located on a cul-de-sac on a near 1/3 of an acre and NO HOA! This lovely all-brick 2 level home with 5 bedrooms and 2.5 baths has the wooded views, yard, and space you have been looking for! The upper level includes recently refinished hardwood floors, and MAIN LEVEL LIVING with 3 bedrooms, 1.5 bathrooms, spacious living room with gas fireplace, and dining room connected to kitchen. The finished walk-out basement features ample natural light, 2 bedrooms, full bath and ample storage. AC unit replaced in 2019, water heater replaced in 2020, and roof was replaced in 2010 with architectural shingles! Ample parking in the driveway and along the curb in the cul-de-sac. COMMUNITY: Less than 1 mile walk to Springfield Plaza that includes Starbucks, Trader Joes, and ample dining/shopping. Just over two miles to the Franconia-Springfield Metro Stop and Springfield Town Center. Hop on the Beltway, 395, or 95 S/N in just a couple of minutes from home!
Location
State VA
County Fairfax
Zoning 130
Rooms
Basement Walkout Level, Daylight, Full, Heated, Improved
Main Level Bedrooms 3
Interior
Interior Features Attic, Wood Floors, Dining Area, Entry Level Bedroom, Floor Plan - Traditional
Hot Water Natural Gas
Heating Forced Air
Cooling Central A/C
Flooring Wood
Fireplaces Number 2
Fireplaces Type Gas/Propane, Screen
Equipment Washer, Disposal, Dryer, Dishwasher, Refrigerator, Oven/Range - Gas
Furnishings No
Fireplace Y
Appliance Washer, Disposal, Dryer, Dishwasher, Refrigerator, Oven/Range - Gas
Heat Source Electric
Laundry Basement
Exterior
Exterior Feature Screened, Patio(s)
Garage Spaces 2.0
Water Access N
View Trees/Woods
Accessibility Other
Porch Screened, Patio(s)
Total Parking Spaces 2
Garage N
Building
Story 2
Sewer Public Sewer
Water Public
Architectural Style Ranch/Rambler
Level or Stories 2
Additional Building Above Grade, Below Grade
New Construction N
Schools
Elementary Schools Crestwood
Middle Schools Key
High Schools John R. Lewis
School District Fairfax County Public Schools
Others
Senior Community No
Tax ID 0803 03420035
Ownership Fee Simple
SqFt Source Assessor
Acceptable Financing Conventional, VA, FHA, Cash
Horse Property N
Listing Terms Conventional, VA, FHA, Cash
Financing Conventional,VA,FHA,Cash
Special Listing Condition Standard
Read Less Info
Want to know what your home might be worth? Contact us for a FREE valuation!

Our team is ready to help you sell your home for the highest possible price ASAP

Bought with Bic N DeCaro • EXP Realty, LLC
“Molly's job is to find and attract mastery-based agents to the office, protect the culture, and make sure everyone is happy! ”






