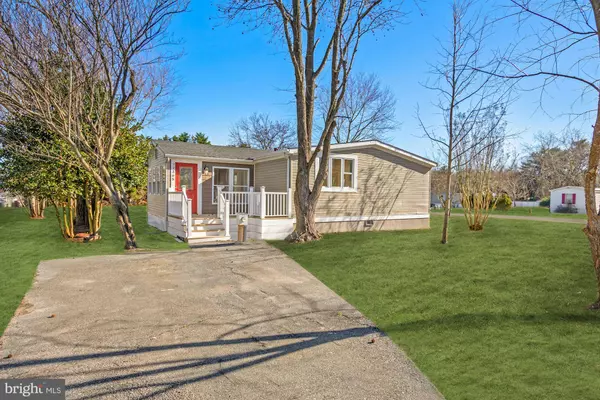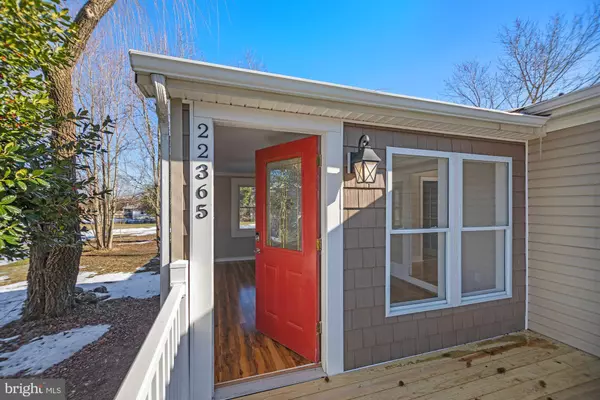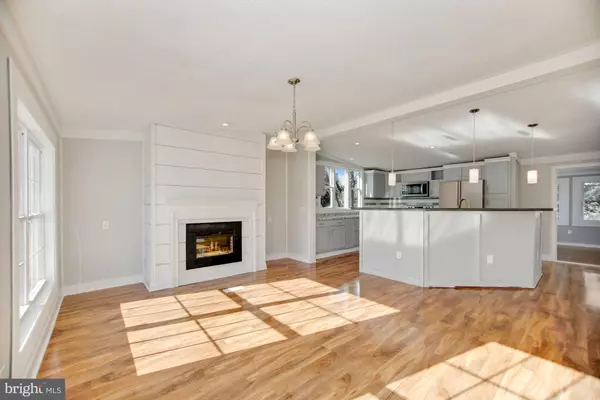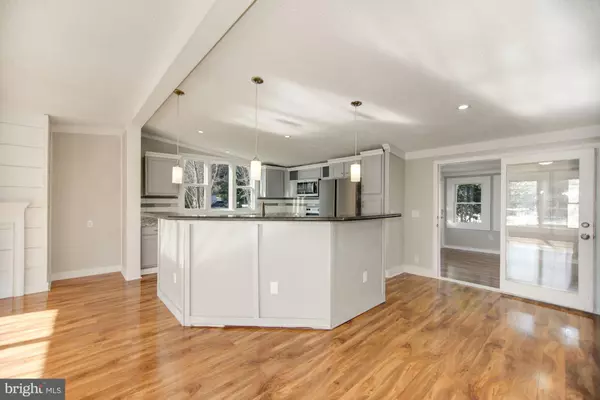$279,000
$279,000
For more information regarding the value of a property, please contact us for a free consultation.
3 Beds
3 Baths
1,675 SqFt
SOLD DATE : 08/31/2022
Key Details
Sold Price $279,000
Property Type Manufactured Home
Sub Type Manufactured
Listing Status Sold
Purchase Type For Sale
Square Footage 1,675 sqft
Price per Sqft $166
Subdivision Kings Crossing
MLS Listing ID DESU2009416
Sold Date 08/31/22
Style Ranch/Rambler
Bedrooms 3
Full Baths 2
Half Baths 1
HOA Fees $33/mo
HOA Y/N Y
Abv Grd Liv Area 1,675
Originating Board BRIGHT
Year Built 1994
Annual Tax Amount $831
Tax Year 2021
Lot Size 0.510 Acres
Acres 0.51
Lot Dimensions 50.00 x 255.00
Property Description
Here is your chance.... Gorgeous completely renovated Rancher nestled in the community of Kings Crossing on a beautiful acre corner lot! The inviting exterior of 22365 Deer Park Trail with its expansive bi-level front porch sets the tone for what awaits inside. Light-filled interiors, architectural details, a neutral paint palette and designer-inspired touches are found throughout this charming three-bedroom, 2-bath home that is sure to please! The spacious living room highlighted by a wall of windows and sliding door opens to the family room, kitchen, and dining areas. This thoughtful floor plan allows for large gatherings while retaining the intimacy and warmth reserved for comfortable everyday living. The family room with its floor to ceiling fireplace, encased in shiplap, flanked by built-ins, vaulted ceiling, picture window and recessed lighting will be the favorite cozy gathering spot. Prepare delectable dinners in the kitchen boasting 42-inch shaker style cabinetry, glass tile backsplash, stainless steel appliances, center island with breakfast bar, pendant lighting and the adjacent laundry room with powder bath makes this thoughtful layout simply perfect! Enjoy your morning coffee in the solarium, the best spot to take in the views of nature through its three walls of windows, or because of its private porch entrance use it as a home office. The opposite side of the living room is where you will find the sleeping quarters. The primary bedroom hosts a spa-inspired ensuite offering a dual-vanity, substantially sized tile stall shower, private water closet. Two additional graciously sized bedrooms, and a full bath conclude this home's floor plan. Located in the Cape Henlopen school district and just minutes to Southern Delawares parks and beaches, and the resort towns of Milton, Lewes, and Rehoboth where you will find abundant shopping, dining, and entertainment venues that the Delaware shore is famous for. Dont wait, come and see this lovely home today!
Location
State DE
County Sussex
Area Cedar Creek Hundred (31004)
Zoning GR
Direction North
Rooms
Other Rooms Living Room, Dining Room, Primary Bedroom, Bedroom 2, Bedroom 3, Kitchen, Family Room, Laundry, Solarium
Main Level Bedrooms 3
Interior
Interior Features Breakfast Area, Ceiling Fan(s), Combination Kitchen/Living, Dining Area, Entry Level Bedroom, Family Room Off Kitchen, Floor Plan - Open, Kitchen - Eat-In, Kitchen - Gourmet, Kitchen - Island, Kitchen - Table Space, Primary Bath(s), Recessed Lighting, Stall Shower, Store/Office, Walk-in Closet(s), Built-Ins
Hot Water 60+ Gallon Tank, Electric
Heating Forced Air, Heat Pump(s)
Cooling Ceiling Fan(s), Central A/C
Flooring Laminate Plank
Fireplaces Number 1
Fireplaces Type Electric, Mantel(s)
Equipment Built-In Microwave, Dishwasher, Exhaust Fan, Freezer, Icemaker, Oven/Range - Electric, Refrigerator, Stainless Steel Appliances, Washer/Dryer Hookups Only, Water Heater
Fireplace Y
Window Features Double Pane,Screens,Vinyl Clad
Appliance Built-In Microwave, Dishwasher, Exhaust Fan, Freezer, Icemaker, Oven/Range - Electric, Refrigerator, Stainless Steel Appliances, Washer/Dryer Hookups Only, Water Heater
Heat Source Propane - Leased, Electric
Laundry Hookup, Main Floor
Exterior
Exterior Feature Deck(s), Porch(es)
Garage Spaces 5.0
Amenities Available Common Grounds
Water Access N
View Garden/Lawn, Panoramic, Trees/Woods
Roof Type Pitched,Shingle
Accessibility 32\"+ wide Doors, Other
Porch Deck(s), Porch(es)
Total Parking Spaces 5
Garage N
Building
Lot Description Front Yard, Landscaping, Rear Yard, SideYard(s), Trees/Wooded
Story 1
Foundation Block, Other
Sewer Septic Exists, Private Septic Tank
Water Well
Architectural Style Ranch/Rambler
Level or Stories 1
Additional Building Above Grade, Below Grade
Structure Type Beamed Ceilings,Dry Wall,Vaulted Ceilings,Wood Walls
New Construction N
Schools
Elementary Schools H.O. Brittingham
Middle Schools Mariner
High Schools Cape Henlopen
School District Cape Henlopen
Others
HOA Fee Include Common Area Maintenance
Senior Community No
Tax ID 230-21.00-143.00
Ownership Fee Simple
SqFt Source Assessor
Security Features Carbon Monoxide Detector(s),Main Entrance Lock,Smoke Detector
Special Listing Condition Standard
Read Less Info
Want to know what your home might be worth? Contact us for a FREE valuation!

Our team is ready to help you sell your home for the highest possible price ASAP

Bought with Rosezette L. Dennis • Keller Williams Realty Delmarva
“Molly's job is to find and attract mastery-based agents to the office, protect the culture, and make sure everyone is happy! ”






