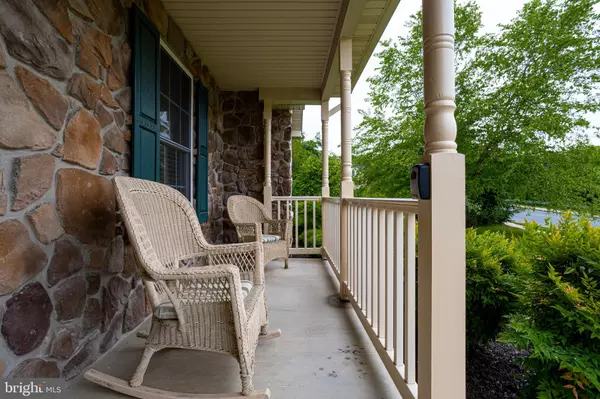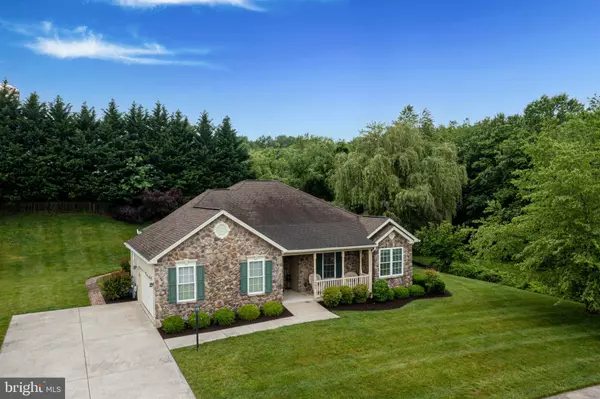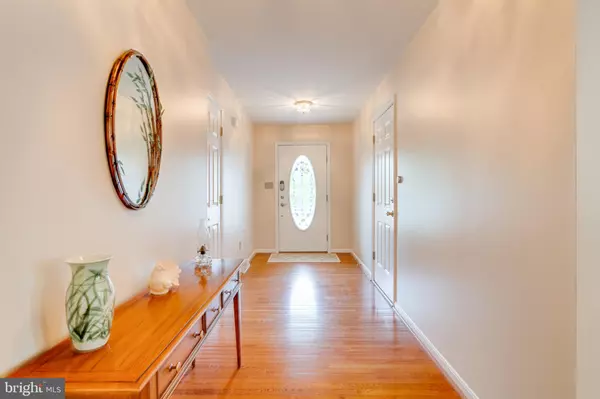$510,000
$500,000
2.0%For more information regarding the value of a property, please contact us for a free consultation.
4 Beds
3 Baths
2,562 SqFt
SOLD DATE : 07/16/2021
Key Details
Sold Price $510,000
Property Type Single Family Home
Sub Type Detached
Listing Status Sold
Purchase Type For Sale
Square Footage 2,562 sqft
Price per Sqft $199
Subdivision Forest Lakes
MLS Listing ID MDHR260686
Sold Date 07/16/21
Style Ranch/Rambler
Bedrooms 4
Full Baths 3
HOA Fees $18/ann
HOA Y/N Y
Abv Grd Liv Area 1,762
Originating Board BRIGHT
Year Built 2002
Annual Tax Amount $4,419
Tax Year 2020
Lot Size 0.401 Acres
Acres 0.4
Property Description
Simply stunning custom over-sized stone-front rancher nestled into mature trees on an absolutely beautiful lot in the Forest Lakes community! Meticulously maintained landscaping offers instant curb appeal, with a spacious driveway reaching a side-load garage and sidewalks that wraparound the the back of the home as well as up to the covered porch front. This handicap friendly home offers both a ramp and wide hallways for ease of access and open spacious living. Enter into the center hallway featuring gleaming hardwood floors that stretch throughout the main level, a welcome closet, and garage entrance. Hallway stretches to a spacious living room featuring a gas fireplace with stone surround that reaches to the ceiling. An arched throughway leads to a separate dining room featuring crown molding, chair rail, and large windows offering so much natural light. The spacious eat in kitchen is off of the dining room featuring recessed lighting, oak cabinets topped with quartz counters, and gleaming stainless steel appliances including a double oven. Windows line the bright eat in table space! Laundry room off of eat in table space with linen closet and access to the basement. Doorway off of living room opens to a beautiful sun room featuring a cedar vaulted ceiling, ceiling fan, recessed lighting, hardwood floors, and walls of windows offering a stunning view of the wooded rear yard. Separate A/C and heating unit in this space! Doorway exits deck featuring stairs to the yard. The large primary bedroom is situated in the rear of the home with 2 double door closets and large handicap accessible primary bath featuring tiled floor, tub/shower combo and a shower stall. 2 additional bedrooms are generously sized on the main level in the front of the home. Bedroom 2 offers a double closet and 1 window while bedroom 3 features 3 windows and a double door closet. The full hall bath features hardwood floors, large oak vanity, linen closet, and tub/shower combo. The spacious basement is partially finished with carpet featuring wainscoting in the family area. Doorway offers a 4th bedroom option with double closet and a full bath with shower. Large slider opens to a spacious walk up offering lots of natural light in the finished space. Great storage in large unfinished area separated by a door! Walk-out drain redone to reach the sump pump. Enjoy the ease and convenience of one level living in over 2,600 sqft of beautiful living space! This one won't last! Hurry up and schedule your private tour TODAY!
Location
State MD
County Harford
Zoning R1COS
Rooms
Basement Full, Partially Finished, Side Entrance, Sump Pump, Walkout Stairs
Main Level Bedrooms 3
Interior
Hot Water Natural Gas
Heating Forced Air
Cooling Ceiling Fan(s), Central A/C
Heat Source Natural Gas
Exterior
Parking Features Garage Door Opener
Garage Spaces 2.0
Water Access N
Accessibility 36\"+ wide Halls, Ramp - Main Level
Attached Garage 2
Total Parking Spaces 2
Garage Y
Building
Story 1
Sewer Public Sewer
Water Public
Architectural Style Ranch/Rambler
Level or Stories 1
Additional Building Above Grade, Below Grade
New Construction N
Schools
School District Harford County Public Schools
Others
Senior Community No
Tax ID 1303354474
Ownership Fee Simple
SqFt Source Assessor
Special Listing Condition Standard
Read Less Info
Want to know what your home might be worth? Contact us for a FREE valuation!

Our team is ready to help you sell your home for the highest possible price ASAP

Bought with Mecca A Lewis-Shakur • Weichert, Realtors - Diana Realty
“Molly's job is to find and attract mastery-based agents to the office, protect the culture, and make sure everyone is happy! ”






