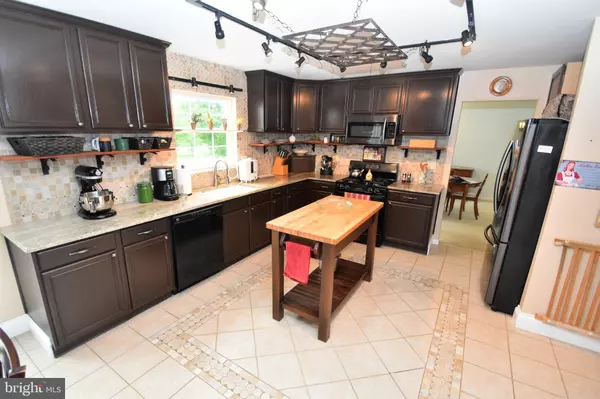$522,000
$510,000
2.4%For more information regarding the value of a property, please contact us for a free consultation.
4 Beds
3 Baths
2,450 SqFt
SOLD DATE : 09/02/2021
Key Details
Sold Price $522,000
Property Type Single Family Home
Sub Type Detached
Listing Status Sold
Purchase Type For Sale
Square Footage 2,450 sqft
Price per Sqft $213
Subdivision Fairview Farm
MLS Listing ID DENC2000252
Sold Date 09/02/21
Style Colonial
Bedrooms 4
Full Baths 2
Half Baths 1
HOA Fees $25/ann
HOA Y/N Y
Abv Grd Liv Area 2,450
Originating Board BRIGHT
Year Built 1998
Annual Tax Amount $2,976
Tax Year 2020
Lot Size 0.800 Acres
Acres 0.8
Lot Dimensions 125.00 x 230.00
Property Description
Well Kept! Colonial Style and as welcoming as one can imagine. Maintenance Free. Granite Kitchen Counter. Butcher Block Island. Eat-In Kitchen. Sliders to the BIG deck with surprising privacy. Warm and inviting Family Room. First Floor Office / Den. Formal Dining Room and Formal Living Room. FOUR GENEROUS BEDROOMS upstairs. Basement (OUTSIDE ENTRANCE) is mostly finished. Come see so much space waiting for your stuff. Exercise Room. Play Room. Projects and Work Room. BIG FINISHED ROOM, and I am not sure what to call it. And one more unfinished BIG Storage Room .
Location
State DE
County New Castle
Area South Of The Canal (30907)
Zoning NC21
Rooms
Other Rooms Living Room, Dining Room, Primary Bedroom, Bedroom 2, Bedroom 3, Bedroom 4, Kitchen, Family Room, Laundry, Other, Office, Recreation Room, Workshop, Primary Bathroom, Full Bath
Basement Full, Improved, Outside Entrance
Interior
Interior Features Attic, Carpet, Ceiling Fan(s), Combination Kitchen/Dining, Kitchen - Island, Walk-in Closet(s), Window Treatments
Hot Water Natural Gas
Heating Forced Air
Cooling Central A/C
Flooring Carpet, Hardwood
Fireplaces Number 1
Fireplaces Type Gas/Propane
Equipment Oven/Range - Gas, Dishwasher, Microwave, Washer - Front Loading, Dryer
Fireplace Y
Window Features Double Pane
Appliance Oven/Range - Gas, Dishwasher, Microwave, Washer - Front Loading, Dryer
Heat Source Natural Gas
Laundry Main Floor
Exterior
Exterior Feature Deck(s)
Parking Features Garage - Side Entry, Garage Door Opener, Inside Access
Garage Spaces 8.0
Fence Partially, Rear
Water Access N
Accessibility None
Porch Deck(s)
Attached Garage 2
Total Parking Spaces 8
Garage Y
Building
Lot Description Cul-de-sac, Rear Yard, Secluded
Story 2
Sewer Private Sewer
Water Public
Architectural Style Colonial
Level or Stories 2
Additional Building Above Grade, Below Grade
Structure Type Dry Wall,Vaulted Ceilings
New Construction N
Schools
School District Appoquinimink
Others
Senior Community No
Tax ID 11-057.00-102
Ownership Fee Simple
SqFt Source Assessor
Security Features Security System
Acceptable Financing Cash, Conventional, FHA, VA
Listing Terms Cash, Conventional, FHA, VA
Financing Cash,Conventional,FHA,VA
Special Listing Condition Standard
Read Less Info
Want to know what your home might be worth? Contact us for a FREE valuation!

Our team is ready to help you sell your home for the highest possible price ASAP

Bought with Angela M Ferguson • RE/MAX Associates-Hockessin
“Molly's job is to find and attract mastery-based agents to the office, protect the culture, and make sure everyone is happy! ”






