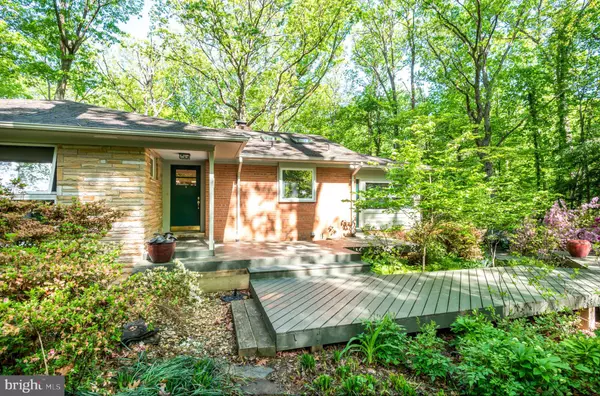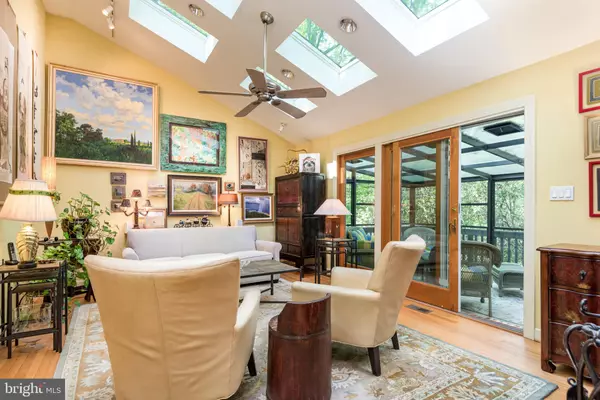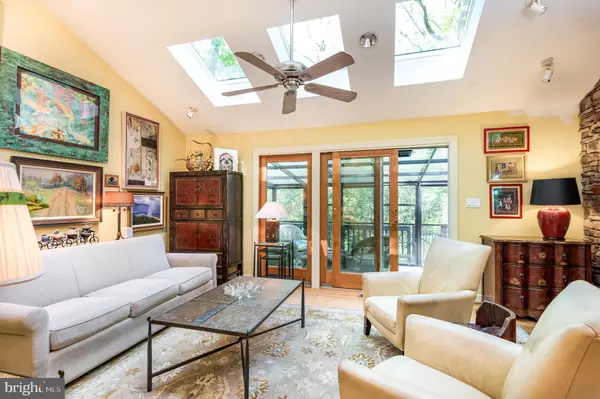$1,137,500
$950,000
19.7%For more information regarding the value of a property, please contact us for a free consultation.
4 Beds
4 Baths
4,612 SqFt
SOLD DATE : 06/01/2021
Key Details
Sold Price $1,137,500
Property Type Single Family Home
Sub Type Detached
Listing Status Sold
Purchase Type For Sale
Square Footage 4,612 sqft
Price per Sqft $246
Subdivision Pine Ridge
MLS Listing ID VAFX1198696
Sold Date 06/01/21
Style Contemporary,Raised Ranch/Rambler
Bedrooms 4
Full Baths 4
HOA Y/N N
Abv Grd Liv Area 2,306
Originating Board BRIGHT
Year Built 1954
Annual Tax Amount $8,042
Tax Year 2020
Lot Size 1.166 Acres
Acres 1.17
Property Description
SELLER ASKING FOR OFFERS TO BE SUBMITTED BY 7 PM SUNDAY, MAY 16. Perfect, peaceful woodland setting. Beautiful perennial gardens, stately trees and lush grounds greet you as you enter this unique 1.17 acre property. Wooden walkways lead to the front entrance area and take you through low maintenance gardens of azaleas, ferns and woodland natives. A live creek runs year around at the edge of the sloping property in the rear. Cathedral ceilings with 15 skylights fill the living areas with natural light. One truly feels at home with nature in this calming oasis. The main floor living areas are open and airy, and the very cleverly designed, upgraded kitchen has a half wall, allowing family chefs a connection with others in the living and dining areas. The kitchen has a built-in wine rack, gas range, high-end cabinetry and lots of extras. Four beds/office space on the main level include the private master suite with cathedral ceiling and window wall. The master bath has separate shower and tub, double vanity and walk-in closet. Three bedrooms and two full baths (one ensuite) are off the foyer to your left. The fully finished lower level provides a great option for multi-general living. There is a fully outfitted kitchen, large living/dining area with fireplace, bedroom, closets, plenty of storage and a convenient walkout to the lower deck and the grounds beyond. From the lower patio, the wooden walkway takes you to a pergola-covered deck area with water and electricity, sturdy and large enough for a hot tub. The oversized garage has a workbench area, together with a separate shelved storage area. Storage is plentiful throughout the home, and there is also a separate garden shed. The washer/dryer are pedestal mounted and are two years old; the GE Profile range and Bosch dishwasher in the main kitchen are also two years old. Located minutes away from Inova Fairfax Hospital and the fabulous Mosaic District and major travel routes, this home is a delight for the senses.
Location
State VA
County Fairfax
Zoning 110
Direction East
Rooms
Other Rooms Living Room, Dining Room, Bedroom 2, Bedroom 3, Bedroom 4, Kitchen, Family Room, Foyer, Bedroom 1, Laundry, Utility Room, Bathroom 1, Bathroom 2, Bathroom 3, Hobby Room, Screened Porch
Basement Walkout Level
Main Level Bedrooms 4
Interior
Interior Features 2nd Kitchen, Built-Ins, Flat, Wood Floors, Window Treatments, Walk-in Closet(s), Upgraded Countertops, Tub Shower, Skylight(s), Recessed Lighting, Kitchen - Island, Floor Plan - Open
Hot Water Electric
Heating Forced Air, Central, Heat Pump(s)
Cooling Central A/C
Flooring Hardwood, Ceramic Tile
Fireplaces Number 2
Equipment Built-In Range, Dishwasher, Disposal, Dryer, ENERGY STAR Clothes Washer, Oven/Range - Gas, Stainless Steel Appliances
Furnishings No
Fireplace Y
Window Features Casement
Appliance Built-In Range, Dishwasher, Disposal, Dryer, ENERGY STAR Clothes Washer, Oven/Range - Gas, Stainless Steel Appliances
Heat Source Natural Gas
Laundry Basement
Exterior
Parking Features Additional Storage Area, Basement Garage, Garage - Side Entry
Garage Spaces 2.0
Water Access N
View Trees/Woods, Creek/Stream
Roof Type Shingle,Composite
Street Surface Black Top
Accessibility None
Road Frontage Public
Attached Garage 2
Total Parking Spaces 2
Garage Y
Building
Story 2
Sewer Public Sewer
Water Well
Architectural Style Contemporary, Raised Ranch/Rambler
Level or Stories 2
Additional Building Above Grade, Below Grade
Structure Type 9'+ Ceilings
New Construction N
Schools
School District Fairfax County Public Schools
Others
Pets Allowed Y
Senior Community No
Tax ID 0591 03 0049
Ownership Fee Simple
SqFt Source Assessor
Acceptable Financing Conventional, VA, Cash
Listing Terms Conventional, VA, Cash
Financing Conventional,VA,Cash
Special Listing Condition Standard
Pets Allowed Cats OK, Dogs OK
Read Less Info
Want to know what your home might be worth? Contact us for a FREE valuation!

Our team is ready to help you sell your home for the highest possible price ASAP

Bought with John R Stacey • Compass
“Molly's job is to find and attract mastery-based agents to the office, protect the culture, and make sure everyone is happy! ”






