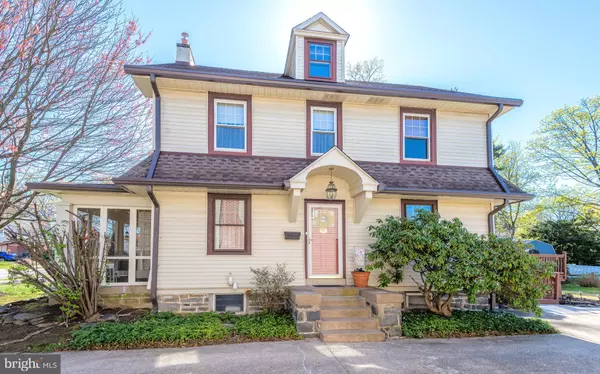$417,500
$389,900
7.1%For more information regarding the value of a property, please contact us for a free consultation.
4 Beds
2 Baths
2,011 SqFt
SOLD DATE : 07/20/2021
Key Details
Sold Price $417,500
Property Type Single Family Home
Sub Type Detached
Listing Status Sold
Purchase Type For Sale
Square Footage 2,011 sqft
Price per Sqft $207
Subdivision None Available
MLS Listing ID PADE545428
Sold Date 07/20/21
Style Colonial,Traditional
Bedrooms 4
Full Baths 2
HOA Y/N N
Abv Grd Liv Area 2,011
Originating Board BRIGHT
Year Built 1935
Annual Tax Amount $6,126
Tax Year 2020
Lot Size 6,273 Sqft
Acres 0.14
Lot Dimensions 50.00 x 130.00
Property Description
Stop the car --- you have found it! Your dream home & yards in the accredited Springfield School District w/new high school and just named one of the Best High Schools 2021 by US News & World Report! Featuring 4 Bedrooms; 2 Full Baths; oversized 2-Car Garage PLUS extended private driveway; flat & grassy back yard with colorful landscaping; a modern open lay-out; and so much more! Into the spacious Living Room with a brick-surround fireplace and two french doors out to the bonus Sun Porch that is awash in natural sunlight & showcases views of the stunning landscaping and trees. The beautifully appointed formal Dining Room is accented with elegant millwork --- so perfect for holiday gatherings & fun meals together. Carpeted (new 2016) main rooms but the sellers maintain the original wood floors lie underneath! Into the Kitchen with a sizeable Breakfast Room addition. There are gleaming raised-panel cabinets; tile backsplash; Amana oven/convection; new dishwasher; built-in microwave; and side door out to the large Deck w/steps down to the yard and to the oversized detached 2-Car Garage with electronic opener and striking copper cupola. The stairway with custom stained-glass window leads up to the four Bedrooms (use one as an Office!) and a Full Bath with tub/shower combo plus tile floors & tile surround. Do not miss the Walk-In Attic --- easy access into this huge storage area! The partially Finished Basement has a Family Room; Full Bath w/shower; Laundry; 2 basin utility sinks; and doors out to the yards. Many improvements & upgrades, such as: the replacement roof with architectural shingles includes new gutters w/leaf guards (2019 & lifetime guarantee); new hot water heater (2020); high-end Buderus Lomax Plus GB142 efficiency gas boiler & thermostat (2010); attic fan; 200 amp upgraded panel; many replacement vinyl windows; stylish paneled interior doors; public water & sewer; no HOA fees; more! Included are the kitchen fridge; washer; dryer; window treatments; Weber gas grill (direct gas line on deck!); and 4 window A/C units. AND for added peace-of-mind, there is a one-year AHS ShieldComplete Home Warranty! The bucolic and charming homes of Forest Road are walking distance to parks, trails, shopping venues PLUS quick access to the Blue Route/Rte 1/I-95, trains, airport, shore & everywhere you want to be! Schedule your tour today! Some photos VS.
Location
State PA
County Delaware
Area Springfield Twp (10442)
Zoning R-10
Rooms
Other Rooms Living Room, Dining Room, Primary Bedroom, Bedroom 2, Bedroom 3, Bedroom 4, Kitchen, Family Room, Breakfast Room, Sun/Florida Room, Laundry, Attic, Full Bath
Basement Full, Partially Finished, Walkout Stairs
Interior
Interior Features Attic, Attic/House Fan, Breakfast Area, Carpet, Ceiling Fan(s), Chair Railings, Dining Area, Floor Plan - Open, Kitchen - Country, Stain/Lead Glass, Stall Shower, Tub Shower, Wood Floors, Other
Hot Water Natural Gas
Heating Hot Water
Cooling Window Unit(s)
Fireplaces Number 1
Fireplaces Type Brick, Mantel(s), Wood
Equipment Built-In Microwave, Built-In Range, Dishwasher, Disposal, Refrigerator, Washer, Dryer
Fireplace Y
Appliance Built-In Microwave, Built-In Range, Dishwasher, Disposal, Refrigerator, Washer, Dryer
Heat Source Natural Gas
Laundry Basement
Exterior
Exterior Feature Deck(s)
Garage Garage - Front Entry, Garage Door Opener, Oversized
Garage Spaces 6.0
Waterfront N
Water Access N
Accessibility None
Porch Deck(s)
Parking Type Detached Garage, Driveway
Total Parking Spaces 6
Garage Y
Building
Lot Description Front Yard, Landscaping, Level, Open, Rear Yard, SideYard(s)
Story 3
Sewer Public Sewer
Water Public
Architectural Style Colonial, Traditional
Level or Stories 3
Additional Building Above Grade, Below Grade
New Construction N
Schools
Elementary Schools Sabold
Middle Schools Richardson
High Schools Springfield
School District Springfield
Others
Senior Community No
Tax ID 42-00-01858-00
Ownership Fee Simple
SqFt Source Assessor
Special Listing Condition Standard
Read Less Info
Want to know what your home might be worth? Contact us for a FREE valuation!

Our team is ready to help you sell your home for the highest possible price ASAP

Bought with Sarah W Forti • Keller Williams Realty Devon-Wayne

“Molly's job is to find and attract mastery-based agents to the office, protect the culture, and make sure everyone is happy! ”






