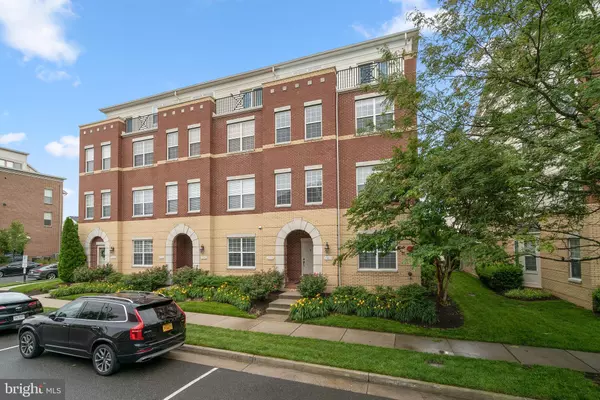$402,000
$402,000
For more information regarding the value of a property, please contact us for a free consultation.
3 Beds
3 Baths
1,614 SqFt
SOLD DATE : 09/17/2021
Key Details
Sold Price $402,000
Property Type Condo
Sub Type Condo/Co-op
Listing Status Sold
Purchase Type For Sale
Square Footage 1,614 sqft
Price per Sqft $249
Subdivision Townes Condominiums
MLS Listing ID VALO2000794
Sold Date 09/17/21
Style Other
Bedrooms 3
Full Baths 2
Half Baths 1
Condo Fees $180/mo
HOA Fees $275/mo
HOA Y/N Y
Abv Grd Liv Area 1,614
Originating Board BRIGHT
Year Built 2007
Annual Tax Amount $3,286
Tax Year 2021
Property Description
Fabulous, Move-in-Ready End Unit Condo/Townhome in the highly sought after community at Lansdowne Town Center; steps away from shopping, dining and fun activities! This Immaculately cared for home Welcomes You with an Open floor plan, Tons of Natural Light, Plenty of room for a Big Comfy couch, Bath, Chefs kitchen w/Stainless Steel appliances, Granite Countertops, a large walk-in pantry, and an oversized 1 car garage w/additional driveway parking round out this impressive main level.
The upper level boasts premium carpet, 3 Nice size Bedrooms,2 Full Baths, a wide stairwell and hallway where the laundry room is conveniently positioned. The home is painted in a popular neutral grey. Master BR w/ access to the rear balcony, custom walk in closets, and attached MBR Bath that consists of a soaking tub, separate shower, dual vanities and a water closet (toilet room). There is also ample unassigned guest parking around this Fabulous End Unit!
Do not miss out on this home and all this community has to offer. Low CC/HOA fees @ $455/mo. to include; Internet, Outdoor pool, Tot lot/Playground, Fitness Center, Meeting room, Party room, Exterior Building Maintenance, Insurance, Lawn Care Front, Lawn Care Rear, Lawn Care Side, Bank / Banking On-site, Bar/Lounge, Beauty Salon, Bike Trail, Club House, Common Grounds, Convenience Store, Jog/Walk Path, Lake and MORE!!!!
Location
State VA
County Loudoun
Zoning 19
Rooms
Other Rooms Dining Room, Kitchen, Family Room
Interior
Hot Water Natural Gas
Heating Heat Pump - Gas BackUp
Cooling Central A/C
Heat Source Natural Gas
Exterior
Parking Features Garage - Rear Entry
Garage Spaces 1.0
Amenities Available Bank / Banking On-site, Bar/Lounge, Beauty Salon, Bike Trail, Club House, Common Grounds, Fitness Center, Golf Course Membership Available, Jog/Walk Path, Party Room, Pool - Outdoor, Tennis Courts, Tot Lots/Playground
Water Access N
Accessibility None
Attached Garage 1
Total Parking Spaces 1
Garage Y
Building
Story 2
Sewer Public Sewer
Water Public
Architectural Style Other
Level or Stories 2
Additional Building Above Grade, Below Grade
New Construction N
Schools
Elementary Schools Seldens Landing
Middle Schools Belmont Ridge
High Schools Riverside
School District Loudoun County Public Schools
Others
Pets Allowed Y
HOA Fee Include Common Area Maintenance,Ext Bldg Maint,Health Club,Insurance,Lawn Care Front,Lawn Care Rear,Lawn Care Side,Lawn Maintenance,Management,Pool(s),Recreation Facility,Reserve Funds,Road Maintenance,Snow Removal,Trash,High Speed Internet
Senior Community No
Tax ID 113304013003
Ownership Condominium
Special Listing Condition Standard
Pets Allowed No Pet Restrictions
Read Less Info
Want to know what your home might be worth? Contact us for a FREE valuation!

Our team is ready to help you sell your home for the highest possible price ASAP

Bought with Jean K Garrell • Keller Williams Realty
“Molly's job is to find and attract mastery-based agents to the office, protect the culture, and make sure everyone is happy! ”






