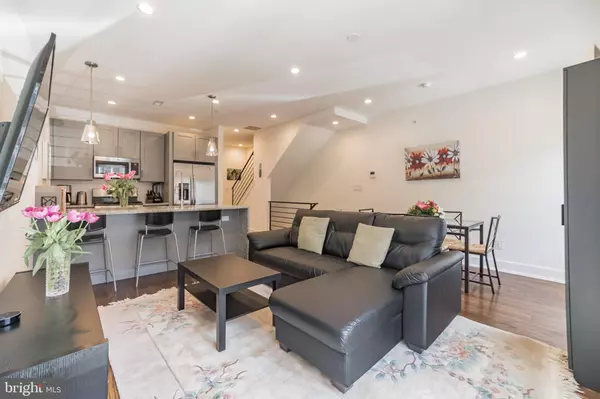$512,500
$525,000
2.4%For more information regarding the value of a property, please contact us for a free consultation.
3 Beds
3 Baths
1,400 SqFt
SOLD DATE : 07/14/2021
Key Details
Sold Price $512,500
Property Type Condo
Sub Type Condo/Co-op
Listing Status Sold
Purchase Type For Sale
Square Footage 1,400 sqft
Price per Sqft $366
Subdivision Olde Kensington
MLS Listing ID PAPH1019172
Sold Date 07/14/21
Style Bi-level
Bedrooms 3
Full Baths 3
Condo Fees $210/mo
HOA Y/N N
Abv Grd Liv Area 1,400
Originating Board BRIGHT
Year Built 2018
Annual Tax Amount $838
Tax Year 2021
Lot Dimensions 19.41 x 43.74
Property Description
Just off Girard Ave, between N 4th and 5th Street in the heart of South Kensington is a fantastic 3 year old, smart home, condominium with 1 car parking and a tax abatement! This vibrant and bustling area between Northern Liberties and Old Kensington is home to great restaurants, coffee shops, bars and boutiques. Unit two is an upgraded, sun-filled, upper, bi-level condo with 3 bedrooms, 3 full baths, plus a fantastic roof deck. The open floor plan is perfect for entertaining friends and guests in our post-covid world. Smart switches and thermostats add to the pleasure of living here. The living room/dining room area features hardwood floors and recessed lighting. An abundance of natural light shines through the glass sliders. The kitchen features trendy gray shaker-style cabinets, upgraded stainless steel appliances, subway-tile backsplash, and an extra-large island with waterfall counters. Just down a short hallway is the extra spacious guest bedroom and a full hall bathroom. The gorgeous hardwood floors continue into the bedroom which is large enough for a queen bed plus an office/Peloton area. The hall bathroom features neutral gray 12x24in tile in the tub/shower combo, plus a modern vanity with drawers for storage. The second level of this home features the primary bedroom (with two closets) and a private en-suite bathroom, plus an additional bedroom (with double closet) and full hall bathroom. The primary bathroom features seamless glass shower with gray tile and is complete with a storage niche and large vanity. The hall bathroom features extra large white subway tiles in the tub/shower combo and a modern vanity. There is also a wet bar on this level with a built-in mini wine refrigerator, plus GE front loading washer/dryer for convenient upper-floor laundry. The roof deck offers incredible views and is perfect for dining under the stars and lounging in the sun. A wall of windows at the top of the hallway brings in tons of natural light. This unit also features off-street parking for one car! Live in the heart of it all with a WalkScore of 95. Youll be in walking distance to nearby grocery stores ACME and Giant Heirloom, and youll be close to incredible eateries in the area, including Laser Wolf which was recently ranked by Conde Nast Traveler as one of the best restaurants in the world.
Location
State PA
County Philadelphia
Area 19122 (19122)
Zoning ICMX
Rooms
Main Level Bedrooms 1
Interior
Interior Features Bar, Combination Kitchen/Living, Dining Area, Floor Plan - Open, Kitchen - Island, Primary Bath(s), Recessed Lighting, Upgraded Countertops, Wood Floors
Hot Water Natural Gas
Heating Forced Air
Cooling Central A/C
Flooring Hardwood
Fireplace N
Heat Source Natural Gas
Laundry Upper Floor
Exterior
Garage Spaces 1.0
Parking On Site 1
Amenities Available Reserved/Assigned Parking
Waterfront N
Water Access N
View City
Accessibility None
Parking Type Parking Lot
Total Parking Spaces 1
Garage N
Building
Story 2
Unit Features Garden 1 - 4 Floors
Sewer Public Sewer
Water Public
Architectural Style Bi-level
Level or Stories 2
Additional Building Above Grade, Below Grade
New Construction N
Schools
School District The School District Of Philadelphia
Others
HOA Fee Include Water,Common Area Maintenance,Snow Removal,Ext Bldg Maint
Senior Community No
Tax ID 888181436
Ownership Condominium
Special Listing Condition Standard
Read Less Info
Want to know what your home might be worth? Contact us for a FREE valuation!

Our team is ready to help you sell your home for the highest possible price ASAP

Bought with Scott C Frith • Compass RE

“Molly's job is to find and attract mastery-based agents to the office, protect the culture, and make sure everyone is happy! ”






