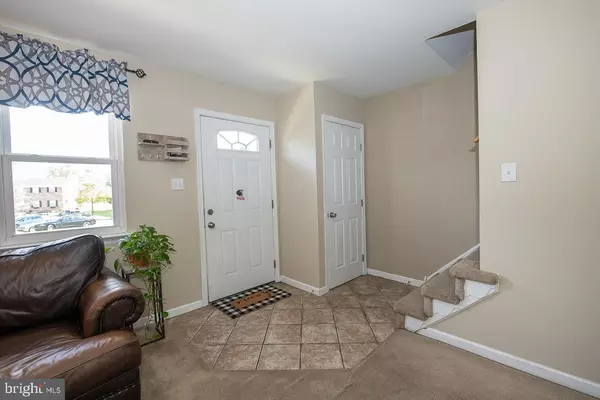$236,500
$238,000
0.6%For more information regarding the value of a property, please contact us for a free consultation.
3 Beds
2 Baths
1,576 SqFt
SOLD DATE : 12/17/2021
Key Details
Sold Price $236,500
Property Type Townhouse
Sub Type Interior Row/Townhouse
Listing Status Sold
Purchase Type For Sale
Square Footage 1,576 sqft
Price per Sqft $150
Subdivision Indian Val Mdws
MLS Listing ID PAMC2014032
Sold Date 12/17/21
Style Colonial
Bedrooms 3
Full Baths 1
Half Baths 1
HOA Fees $145/mo
HOA Y/N Y
Abv Grd Liv Area 1,576
Originating Board BRIGHT
Year Built 1977
Annual Tax Amount $3,398
Tax Year 2021
Lot Size 1,620 Sqft
Acres 0.04
Lot Dimensions 20.00 x 0.00
Property Description
Located in the award-winning Souderton School District is this beautiful Indian Valley Meadow townhome. Move-in ready features include replacement windows, freshly painted rooms, and a new hot water heater (2021). The first-floor layout comprises a spacious living room with a coat closet, an eat-in kitchen with ample light wood cabinetry and counter space, and a roomy dining room with an office alcove. Finishing off the first floor is an efficient laundry room with a deep sink and an updated powder room. Exit out back through the laundry room/mudroom to the covered porch. The easy-to-maintain backyard has a raised bed perfect for a vegetable garden. The basement offers a finished area with a floating floor, a large unfinished area suitable for storage, and an egress door to the rear yard. Upstairs, the expansive hall bathroom offers
convenient access from the hallway and main bedroom. It is equipped with a large double sink vanity and a tub/shower. In the spacious main bedroom, you will find two double-door closets and a ceiling fan. Finishing off this floor are two additional bedrooms and a hallway closet. The reasonable HOA fee covers common area maintenance, trash, snow removal, and the use of the playground, community pool, tennis court, and basketball court. Schedule your showing today!
Location
State PA
County Montgomery
Area Franconia Twp (10634)
Zoning RESIDENTIAL
Rooms
Other Rooms Living Room, Dining Room, Primary Bedroom, Bedroom 2, Bedroom 3, Kitchen, Basement, Laundry, Bathroom 1, Half Bath
Basement Partially Finished, Walkout Stairs
Interior
Interior Features Carpet, Ceiling Fan(s), Formal/Separate Dining Room, Kitchen - Eat-In, Tub Shower
Hot Water Electric
Heating Baseboard - Electric
Cooling Central A/C
Flooring Carpet, Ceramic Tile, Laminate Plank
Heat Source Electric
Laundry Main Floor
Exterior
Exterior Feature Porch(es)
Water Access N
Roof Type Asphalt
Accessibility None
Porch Porch(es)
Garage N
Building
Story 2
Foundation Block
Sewer Public Sewer
Water Public
Architectural Style Colonial
Level or Stories 2
Additional Building Above Grade, Below Grade
Structure Type Dry Wall
New Construction N
Schools
Elementary Schools Franconia
Middle Schools Indian Crest
High Schools Souderton Area Senior
School District Souderton Area
Others
HOA Fee Include Common Area Maintenance,Pool(s),Snow Removal,Trash
Senior Community No
Tax ID 34-00-02675-801
Ownership Fee Simple
SqFt Source Assessor
Special Listing Condition Standard
Read Less Info
Want to know what your home might be worth? Contact us for a FREE valuation!

Our team is ready to help you sell your home for the highest possible price ASAP

Bought with Timothy S Dimmick • RE/MAX Reliance

“Molly's job is to find and attract mastery-based agents to the office, protect the culture, and make sure everyone is happy! ”






