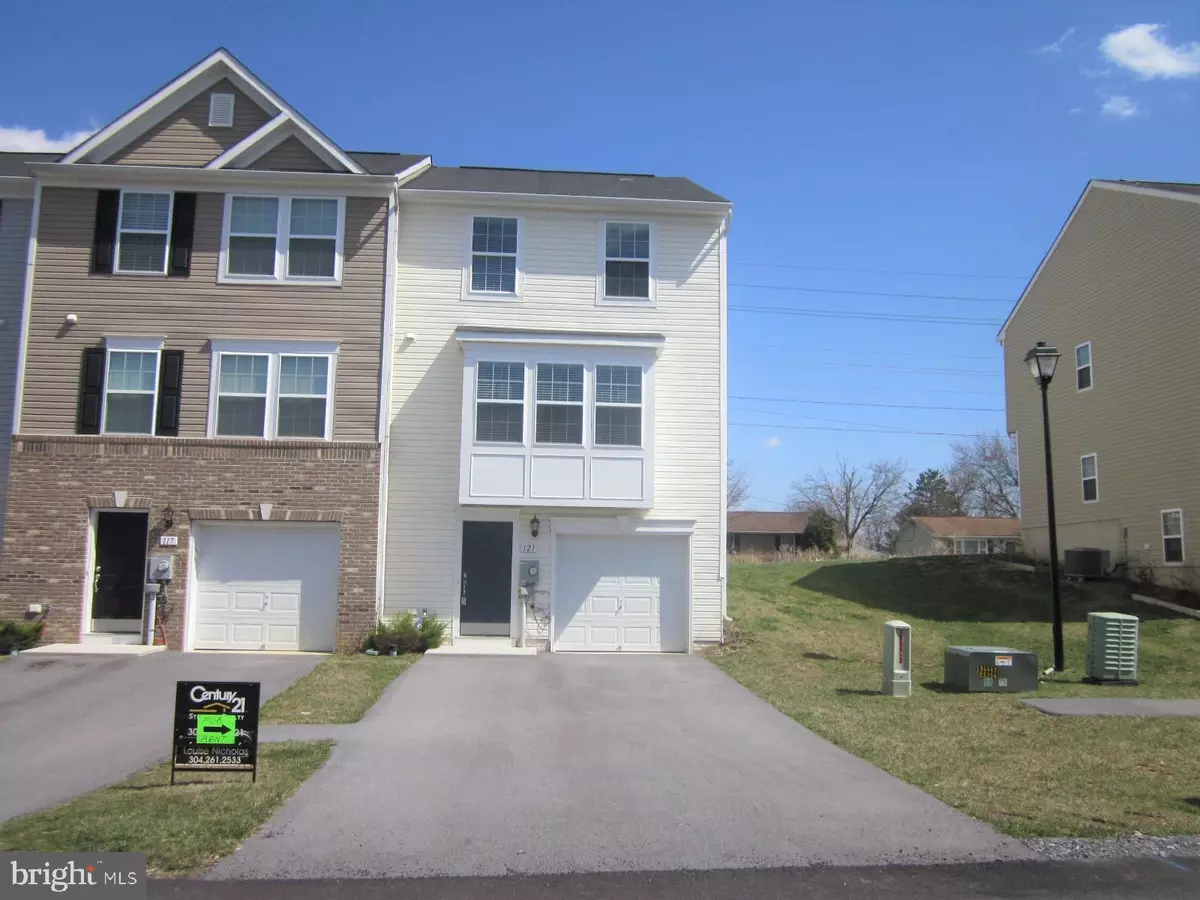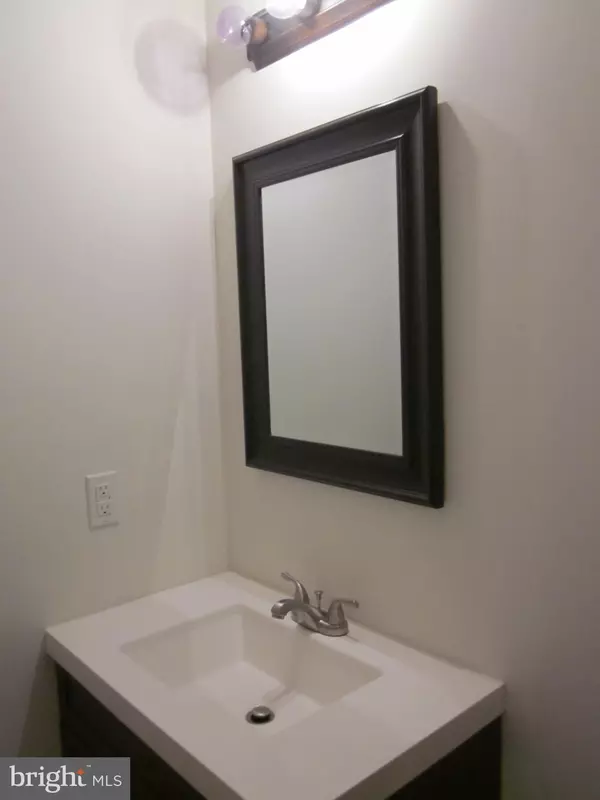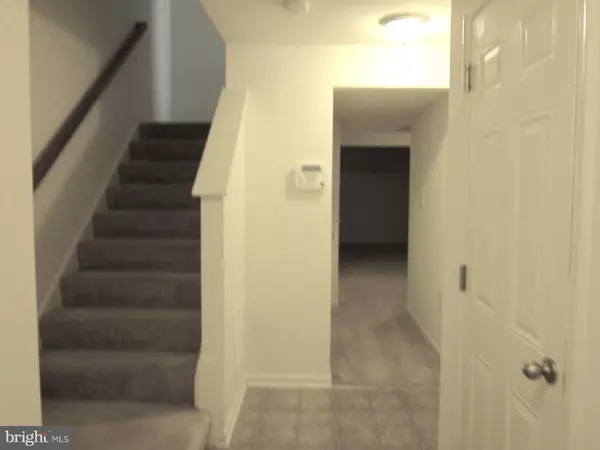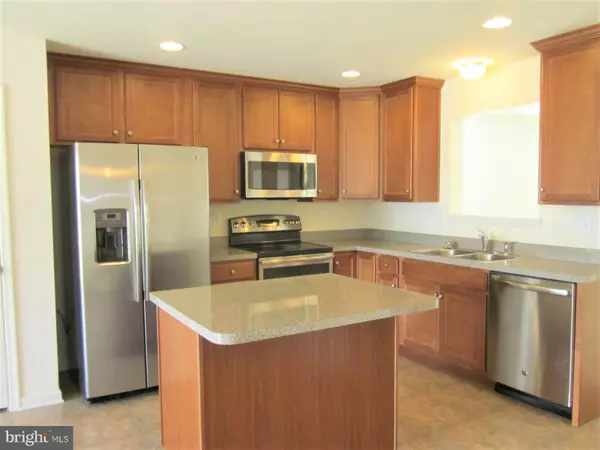$205,000
$205,000
For more information regarding the value of a property, please contact us for a free consultation.
4 Baths
2,380 SqFt
SOLD DATE : 09/17/2021
Key Details
Sold Price $205,000
Property Type Townhouse
Sub Type End of Row/Townhouse
Listing Status Sold
Purchase Type For Sale
Square Footage 2,380 sqft
Price per Sqft $86
Subdivision Manor Park
MLS Listing ID WVBE2001230
Sold Date 09/17/21
Style Colonial
Full Baths 2
Half Baths 2
HOA Fees $29/ann
HOA Y/N Y
Abv Grd Liv Area 1,782
Originating Board BRIGHT
Year Built 2014
Annual Tax Amount $2,050
Tax Year 2021
Lot Size 3,049 Sqft
Acres 0.07
Property Description
You will fall in love with this beautiful spacious end unit Townhome. This home has bump outs on all three levels with a huge Master bedroom and walk-in closet, master bath with a walk - in shower and soaking bathtub.
When you walk into the home on the finished basement level you have access to the garage , laundry area, 1/2 bath and two nice rooms that could be used for playrooms, family room or a den. Go upstairs to the Living room, kitchen, dinning and family room with patio door that leads to the outside patio. This home offers you 2380 Finished living area Sq. feet of space . Come take a look! Accuracy of square footage, lot size, and other information is believed to be accurate but not guaranteed .
Location
State WV
County Berkeley
Zoning 101
Rooms
Other Rooms Living Room, Dining Room, Primary Bedroom, Bedroom 2, Bedroom 3, Kitchen, Family Room, Den
Basement Front Entrance, Fully Finished
Interior
Interior Features Family Room Off Kitchen, Combination Kitchen/Dining, Primary Bath(s), Ceiling Fan(s), Walk-in Closet(s), Kitchen - Island, Recessed Lighting, Soaking Tub
Hot Water Electric
Heating Heat Pump(s)
Cooling Heat Pump(s)
Equipment Built-In Microwave, Dishwasher, Dryer, Exhaust Fan, Oven/Range - Electric, Refrigerator, Washer
Fireplace N
Appliance Built-In Microwave, Dishwasher, Dryer, Exhaust Fan, Oven/Range - Electric, Refrigerator, Washer
Heat Source Electric
Exterior
Parking Features Garage - Front Entry
Garage Spaces 2.0
Utilities Available Cable TV, Electric Available, Water Available, Sewer Available
Water Access N
Accessibility None
Attached Garage 1
Total Parking Spaces 2
Garage Y
Building
Story 3
Sewer Public Sewer
Water Public
Architectural Style Colonial
Level or Stories 3
Additional Building Above Grade, Below Grade
New Construction N
Schools
School District Berkeley County Schools
Others
Pets Allowed Y
HOA Fee Include Road Maintenance,Snow Removal
Senior Community No
Tax ID 020810G033800000000
Ownership Fee Simple
SqFt Source Estimated
Special Listing Condition Standard
Pets Allowed Case by Case Basis
Read Less Info
Want to know what your home might be worth? Contact us for a FREE valuation!

Our team is ready to help you sell your home for the highest possible price ASAP

Bought with Lorie W Crabill • Sager Real Estate
“Molly's job is to find and attract mastery-based agents to the office, protect the culture, and make sure everyone is happy! ”






