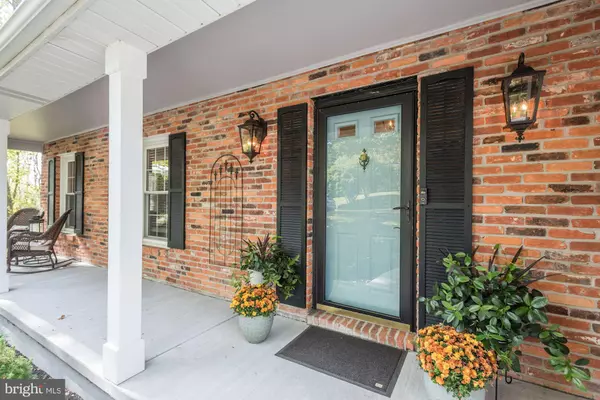$605,000
$545,000
11.0%For more information regarding the value of a property, please contact us for a free consultation.
4 Beds
3 Baths
2,136 SqFt
SOLD DATE : 11/23/2021
Key Details
Sold Price $605,000
Property Type Single Family Home
Sub Type Detached
Listing Status Sold
Purchase Type For Sale
Square Footage 2,136 sqft
Price per Sqft $283
Subdivision Glen Brook
MLS Listing ID MDHW2000215
Sold Date 11/23/21
Style Colonial
Bedrooms 4
Full Baths 2
Half Baths 1
HOA Y/N N
Abv Grd Liv Area 1,854
Originating Board BRIGHT
Year Built 1979
Annual Tax Amount $6,270
Tax Year 2020
Lot Size 0.460 Acres
Acres 0.46
Property Description
Beautiful Colonial, sited on almost half an acre backing to woods, boasts 3 finished floors with updates including the kitchen, decks, flooring, and more! The sun filled living room leads to a formal dining room, showcasing accent molding, creating the perfect ambiance for intimate gatherings. Gorgeous Brazilian hardwood flooring is highlighted in the kitchen and adjacent family room that offers a wood burning fireplace set in a brick surround. The chefs kitchen features a peninsula island and breakfast bar, granite countertops, rich wood cabinets, pendant lighting, and subway tile backsplash. The owners suite has a walk-through closet and attached bath. Three sizable bedrooms, and a second full bath complete the upper level. The lower level provides a den with pine wood accent walls, ample storage, and a large recreation room with sliding door access to the lower deck. Enjoy outdoor living on the open and covered decks under mature shade trees. Close to historic downtown Ellicott City offering shopping, dining, and entertainment options, with easy access to 1-70 and US-40. Dont miss this spectacular home! ** OFFER DEADLINE: SUNDAY, OCTOBER 24TH AT 6 PM **
Location
State MD
County Howard
Zoning R20
Rooms
Other Rooms Living Room, Dining Room, Primary Bedroom, Bedroom 2, Bedroom 3, Bedroom 4, Kitchen, Family Room, Den, Basement, Foyer, Laundry, Recreation Room
Basement Connecting Stairway, Daylight, Partial, Fully Finished, Interior Access, Outside Entrance, Rear Entrance, Sump Pump, Walkout Level, Windows
Interior
Interior Features Carpet, Ceiling Fan(s), Dining Area, Family Room Off Kitchen, Kitchen - Eat-In, Kitchen - Island, Kitchen - Table Space, Primary Bath(s), Recessed Lighting, Walk-in Closet(s), Wood Floors, Upgraded Countertops
Hot Water Electric
Heating Heat Pump(s)
Cooling Ceiling Fan(s), Central A/C
Flooring Carpet, Ceramic Tile, Hardwood, Other
Fireplaces Number 1
Fireplaces Type Brick, Wood
Equipment Built-In Microwave, Dishwasher, Disposal, Dryer - Front Loading, Oven/Range - Electric, Refrigerator, Washer - Front Loading, Exhaust Fan, Icemaker, Stove
Fireplace Y
Window Features Bay/Bow
Appliance Built-In Microwave, Dishwasher, Disposal, Dryer - Front Loading, Oven/Range - Electric, Refrigerator, Washer - Front Loading, Exhaust Fan, Icemaker, Stove
Heat Source Electric
Laundry Lower Floor, Has Laundry
Exterior
Exterior Feature Deck(s)
Parking Features Garage Door Opener, Garage - Front Entry
Garage Spaces 1.0
Water Access N
View Garden/Lawn, Trees/Woods
Roof Type Shingle,Composite
Accessibility Other
Porch Deck(s)
Attached Garage 1
Total Parking Spaces 1
Garage Y
Building
Lot Description Backs to Trees, Front Yard, Landscaping, Rear Yard, SideYard(s)
Story 3
Foundation Other
Sewer Public Sewer
Water Public
Architectural Style Colonial
Level or Stories 3
Additional Building Above Grade, Below Grade
Structure Type Dry Wall,Paneled Walls
New Construction N
Schools
Elementary Schools Northfield
Middle Schools Burleigh Manor
High Schools Marriotts Ridge
School District Howard County Public School System
Others
Senior Community No
Tax ID 1402265311
Ownership Fee Simple
SqFt Source Assessor
Security Features Electric Alarm,Main Entrance Lock,Smoke Detector,Motion Detectors
Special Listing Condition Standard
Read Less Info
Want to know what your home might be worth? Contact us for a FREE valuation!

Our team is ready to help you sell your home for the highest possible price ASAP

Bought with Brittney N. Winters • RLAH @properties
“Molly's job is to find and attract mastery-based agents to the office, protect the culture, and make sure everyone is happy! ”






