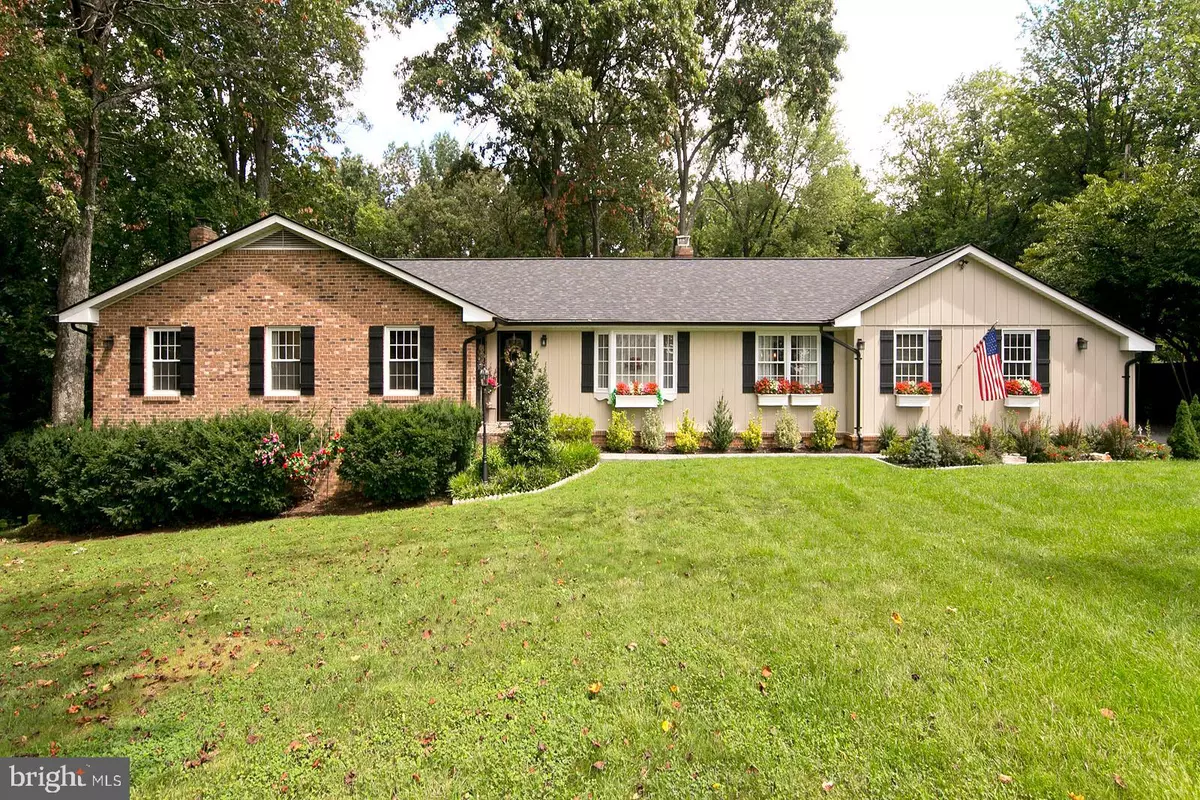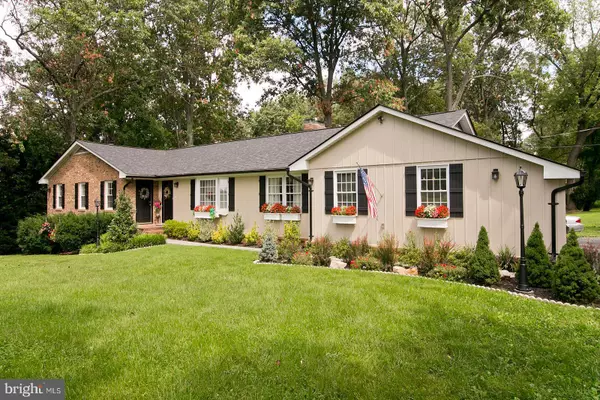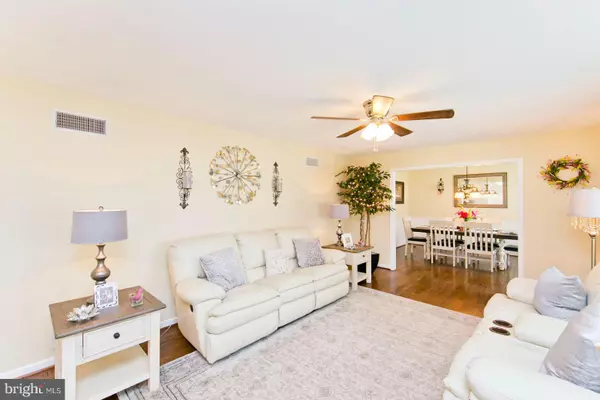$485,000
$479,900
1.1%For more information regarding the value of a property, please contact us for a free consultation.
3 Beds
4 Baths
3,400 SqFt
SOLD DATE : 09/30/2021
Key Details
Sold Price $485,000
Property Type Single Family Home
Sub Type Detached
Listing Status Sold
Purchase Type For Sale
Square Footage 3,400 sqft
Price per Sqft $142
Subdivision Dav Mar Village
MLS Listing ID VAFV2001370
Sold Date 09/30/21
Style Ranch/Rambler
Bedrooms 3
Full Baths 3
Half Baths 1
HOA Y/N N
Abv Grd Liv Area 2,750
Originating Board BRIGHT
Year Built 1976
Annual Tax Amount $2,350
Tax Year 2021
Lot Size 1.050 Acres
Acres 1.05
Property Description
Immaculate rancher ready for you! This sprawling brick home has all the updates of modern living plus the vintage charm. Walk-in to beautiful original hardwood floors, a spacious living room & dining room, and large bedrooms and baths. The kitchen is a show stopper with brick arch, built in ovens, loads of counter space & breakfast table space. Custom pantry shelves, stacked laundry on main floor, half bathroom, & a large sunroom complete the main level. The basement boasts a huge finished bonus room, office/flex room, full bathroom, & utility area, plus wood stove to keep you warm. Walk up attic & backyard shed for more storage. Two front door options allows for separate entry for someone. Brand new ENERGY SAVING roof with transferrable warranty. Tranquil setting and manicured lawn all around. So close to town, but feels like the country: COMCAST & NO HOA. Come and see it because it will not last long.
Location
State VA
County Frederick
Zoning RP
Rooms
Other Rooms Living Room, Dining Room, Primary Bedroom, Bedroom 2, Kitchen, Family Room, Foyer, Bedroom 1, Sun/Florida Room, Office, Bathroom 2, Bathroom 3
Basement Partial
Main Level Bedrooms 3
Interior
Interior Features Attic, Formal/Separate Dining Room, Kitchen - Table Space, Ceiling Fan(s), Entry Level Bedroom, Primary Bath(s), Stall Shower, Pantry, Upgraded Countertops, Window Treatments, Wood Stove
Hot Water Electric
Heating Forced Air
Cooling Central A/C
Flooring Solid Hardwood, Luxury Vinyl Plank, Laminated
Fireplaces Number 2
Fireplaces Type Gas/Propane, Insert, Free Standing, Wood, Brick
Equipment Built-In Microwave, Cooktop, Dishwasher, Disposal, Exhaust Fan, Oven - Wall, Oven - Double, Refrigerator, Stainless Steel Appliances, Washer, Water Heater, Washer/Dryer Stacked
Fireplace Y
Appliance Built-In Microwave, Cooktop, Dishwasher, Disposal, Exhaust Fan, Oven - Wall, Oven - Double, Refrigerator, Stainless Steel Appliances, Washer, Water Heater, Washer/Dryer Stacked
Heat Source Oil
Laundry Main Floor
Exterior
Exterior Feature Porch(es)
Parking Features Garage - Side Entry, Garage Door Opener, Inside Access
Garage Spaces 6.0
Fence Partially, Wood
Utilities Available Under Ground
Water Access N
Roof Type Shingle,Asphalt
Accessibility None
Porch Porch(es)
Attached Garage 2
Total Parking Spaces 6
Garage Y
Building
Lot Description Front Yard, Level
Story 2
Sewer On Site Septic
Water Well
Architectural Style Ranch/Rambler
Level or Stories 2
Additional Building Above Grade, Below Grade
New Construction N
Schools
Elementary Schools Orchard View
Middle Schools James Wood
High Schools Sherando
School District Frederick County Public Schools
Others
Senior Community No
Tax ID 62A 5 1 1
Ownership Fee Simple
SqFt Source Estimated
Acceptable Financing Cash, Conventional, FHA, VA
Listing Terms Cash, Conventional, FHA, VA
Financing Cash,Conventional,FHA,VA
Special Listing Condition Standard
Read Less Info
Want to know what your home might be worth? Contact us for a FREE valuation!

Our team is ready to help you sell your home for the highest possible price ASAP

Bought with Charles Michael Stotler • Long & Foster/Webber & Associates
“Molly's job is to find and attract mastery-based agents to the office, protect the culture, and make sure everyone is happy! ”






