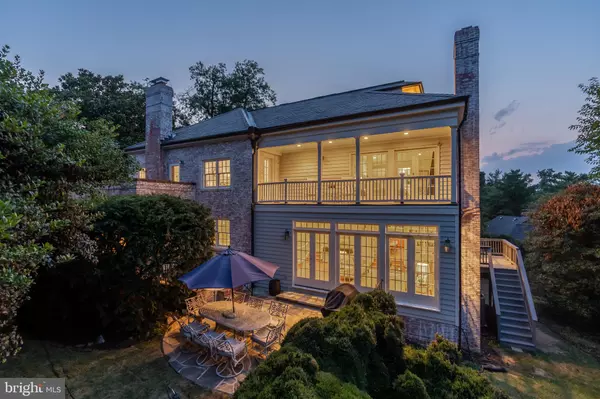$2,225,000
$2,395,000
7.1%For more information regarding the value of a property, please contact us for a free consultation.
6 Beds
6 Baths
4,820 SqFt
SOLD DATE : 11/02/2021
Key Details
Sold Price $2,225,000
Property Type Single Family Home
Sub Type Detached
Listing Status Sold
Purchase Type For Sale
Square Footage 4,820 sqft
Price per Sqft $461
Subdivision Belle Haven
MLS Listing ID VAFX2022418
Sold Date 11/02/21
Style Colonial
Bedrooms 6
Full Baths 4
Half Baths 2
HOA Y/N N
Abv Grd Liv Area 4,425
Originating Board BRIGHT
Year Built 1938
Annual Tax Amount $19,959
Tax Year 2021
Lot Size 0.292 Acres
Acres 0.29
Property Description
EPIC RIVER VIEWS from this Premier Belle Haven Colonial! This incomparable home features resplendent river vistas from three levels. The living is easy and the year-round resort lifestyle is within your grasp in this property unlike any other.
Majestically sited overlooking the grand Potomac and Belle Haven Country Club, this brick center hall colonial features a welcoming gallery foyer with large room sizes, wide hallways and gleaming hardwood flooring. It has been strategically positioned with 4 balconies and a deck to maximize viewing and the calming effect of the water.
The main level features a tucked away study and stone sunroom, generous living and dining rooms, numerous custom built-ins and two wood-burning masonry fireplaces. The eat-in kitchen quality is exceptional with multiple pantries and high-end appliances. Adjacent is the grand, window-filled family room with river perspective and overlooking the tiered stone patio. With double sets of staircases access in this resplendent home is convenient. Upstairs the expansive hallway leads to five bedrooms including the Primary Suite with marble bathroom, double sinks, walk- in closet and rocking chair veranda. Four of the five bedrooms on this level have direct access to terraces. Imagine the privacy of one more floor featuring another tucked away study with river-vista balcony while the large 6th bedroom/ recreation area and bath could serve as special, overflow guest space. The lower walk-out level has an oversized garage, conditioned storage, laundry room and spectacular 1,500 bottle wine cellar. From the elegantly curated boxwood garden to the basketball court this property checks all of the boxes for quality primetime family living.
This once in a lifetime offering is here in one place- quality, location and lifestyle!
Location
State VA
County Fairfax
Zoning R-4
Direction West
Rooms
Other Rooms Living Room, Dining Room, Primary Bedroom, Bedroom 2, Bedroom 3, Bedroom 4, Bedroom 5, Kitchen, Family Room, Foyer, Breakfast Room, Study, Sun/Florida Room, Laundry, Office, Bedroom 6, Bathroom 1, Bathroom 2, Bathroom 3, Bonus Room, Primary Bathroom, Half Bath
Basement Daylight, Partial, Drainage System, Garage Access, Improved, Interior Access, Outside Entrance, Poured Concrete, Side Entrance, Sump Pump, Walkout Level, Water Proofing System, Windows, Partial, Heated, Connecting Stairway
Interior
Interior Features Additional Stairway, Breakfast Area, Built-Ins, Carpet, Ceiling Fan(s), Central Vacuum, Chair Railings, Crown Moldings, Curved Staircase, Double/Dual Staircase, Family Room Off Kitchen, Floor Plan - Traditional, Formal/Separate Dining Room, Kitchen - Eat-In, Kitchen - Gourmet, Kitchen - Table Space, Pantry, Primary Bath(s), Recessed Lighting, Skylight(s), Tub Shower, Stall Shower, Walk-in Closet(s), Wet/Dry Bar, Wine Storage, Wood Floors
Hot Water Natural Gas
Heating Forced Air, Zoned
Cooling Ceiling Fan(s), Central A/C, Zoned
Flooring Ceramic Tile, Concrete, Hardwood, Slate, Carpet
Fireplaces Number 2
Fireplaces Type Mantel(s), Screen, Fireplace - Glass Doors
Equipment Built-In Range, Commercial Range, Dishwasher, Disposal, Dryer - Front Loading, Exhaust Fan, Extra Refrigerator/Freezer, Freezer, Icemaker, Microwave, Oven/Range - Gas, Range Hood, Refrigerator, Stainless Steel Appliances, Washer, Water Heater - High-Efficiency
Fireplace Y
Window Features Skylights,Transom,Wood Frame,Double Pane
Appliance Built-In Range, Commercial Range, Dishwasher, Disposal, Dryer - Front Loading, Exhaust Fan, Extra Refrigerator/Freezer, Freezer, Icemaker, Microwave, Oven/Range - Gas, Range Hood, Refrigerator, Stainless Steel Appliances, Washer, Water Heater - High-Efficiency
Heat Source Natural Gas
Laundry Lower Floor
Exterior
Exterior Feature Balconies- Multiple, Deck(s), Patio(s)
Parking Features Garage - Side Entry, Garage Door Opener, Inside Access
Garage Spaces 6.0
Fence Rear, Partially
Water Access N
View River, Golf Course, Scenic Vista
Roof Type Slate,Rubber
Accessibility None
Porch Balconies- Multiple, Deck(s), Patio(s)
Attached Garage 2
Total Parking Spaces 6
Garage Y
Building
Lot Description Backs to Trees, Front Yard, Landscaping, Premium, Rear Yard, SideYard(s)
Story 4
Foundation Crawl Space, Brick/Mortar
Sewer Public Sewer
Water Public
Architectural Style Colonial
Level or Stories 4
Additional Building Above Grade, Below Grade
Structure Type 9'+ Ceilings,Dry Wall,Plaster Walls
New Construction N
Schools
Elementary Schools Belle View
Middle Schools Carl Sandburg
High Schools West Potomac
School District Fairfax County Public Schools
Others
Senior Community No
Tax ID 83-3-14-7-22
Ownership Fee Simple
SqFt Source Estimated
Security Features Smoke Detector,Security System
Special Listing Condition Standard
Read Less Info
Want to know what your home might be worth? Contact us for a FREE valuation!

Our team is ready to help you sell your home for the highest possible price ASAP

Bought with Non Member • Non Subscribing Office
“Molly's job is to find and attract mastery-based agents to the office, protect the culture, and make sure everyone is happy! ”






