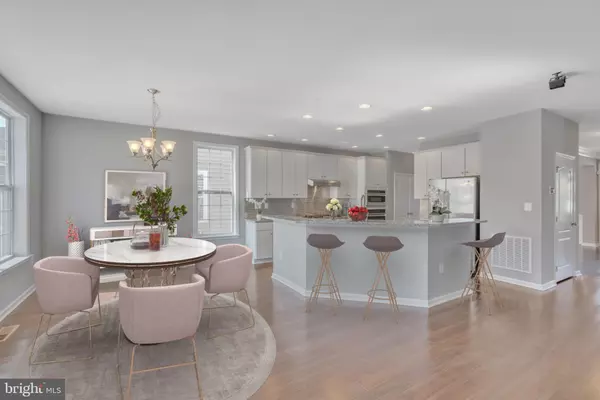$905,000
$899,000
0.7%For more information regarding the value of a property, please contact us for a free consultation.
5 Beds
4 Baths
4,860 SqFt
SOLD DATE : 10/13/2021
Key Details
Sold Price $905,000
Property Type Single Family Home
Sub Type Detached
Listing Status Sold
Purchase Type For Sale
Square Footage 4,860 sqft
Price per Sqft $186
Subdivision Loudoun Valley Estates 2
MLS Listing ID VALO2005668
Sold Date 10/13/21
Style Colonial
Bedrooms 5
Full Baths 3
Half Baths 1
HOA Fees $99/mo
HOA Y/N Y
Abv Grd Liv Area 3,456
Originating Board BRIGHT
Year Built 2014
Annual Tax Amount $7,428
Tax Year 2021
Lot Size 6,534 Sqft
Acres 0.15
Property Description
Price Reduced!
Welcome home to one of the largest houses in the community. Toll Brothers - The Villages - Putnam Model.
This is the one you have been waiting for! This beautiful single-family home has over $25K recent upgrades is in the desirable Loudoun Valley Estates II neighborhood! Over 4,800 sq/ft of meticulously cared for living space with numerous upgrades throughout. Structural upgrades include a 6 ft bump out across the back of the home which allows for so much more space in the family room and owners suite. The main level features all hardwood flooring and an open concept kitchen with lots of extra cabinetry and counter space. Gourmet kitchen highlights a center island, wall oven and a built in microwave, huge pantry and stainless-steel appliances. The family room has an open floor plan and offers a cozy fireplace with pre-wiring for tv and speakers for desirable configuration. The basement room also had the pre-wiring for a theatre room. The rare third floor loft offers an incredible flex space perfect for your work from home or pod learning needs! Potential to also convert to another bedroom should the need arise. The sunroom walks out to the new custom stone patio (Sep 1st), a perfect place to spend those summer evenings grilling and entertaining. Brand new carpets installed in upper-level bedrooms, stairs and basement.
French doors lead to the spacious owners suite and large bathroom featuring double vanities, extra cabinetry and separate soaking tub and standing shower. The Laundry Room is conveniently located between all bedrooms on the second floor. Custom window treatments throughout the second floor for great privacy and light control. The covered front porch is a wonderful place to relax. Lower level is a large fully finished - walk-up basement with wet bar rough-ins that provides an awesome area for entertainment. Generous Size Lower-Level Bedroom is the perfect 5th bedroom or Theater room as it has a 5.1 home theater pre-wiring and front projection pre-wiring for a full theater experience.
Community facilities include - pools, tot lots, tennis courts, basketball courts, nature center, clubhouse amenities. Loudoun Valley Estates II is conveniently located near many major commuter roads (Rt 7, Rt 50 and Rt 267), the coming Loudoun Metro Station and tons of shopping and dining Loudoun County has to offer. Thank you for viewing and Please wear face Masks and Please Take Off SHOES!
Location
State VA
County Loudoun
Zoning 01
Rooms
Basement Connecting Stairway, Fully Finished, Walkout Stairs
Interior
Interior Features Ceiling Fan(s), Chair Railings, Crown Moldings, Floor Plan - Open, Formal/Separate Dining Room, Kitchen - Gourmet, Kitchen - Table Space, Pantry, Primary Bath(s), Recessed Lighting, Soaking Tub, Window Treatments, Wood Floors
Hot Water Natural Gas
Heating Central
Cooling Central A/C
Flooring Bamboo, Carpet, Laminate Plank
Fireplaces Number 1
Fireplaces Type Fireplace - Glass Doors, Gas/Propane
Equipment Cooktop, Built-In Microwave, Dishwasher, Disposal, Dryer, Dryer - Front Loading, Exhaust Fan, Oven - Single, Oven - Wall, Refrigerator, Stainless Steel Appliances, Washer - Front Loading
Furnishings No
Fireplace Y
Window Features Energy Efficient,Screens
Appliance Cooktop, Built-In Microwave, Dishwasher, Disposal, Dryer, Dryer - Front Loading, Exhaust Fan, Oven - Single, Oven - Wall, Refrigerator, Stainless Steel Appliances, Washer - Front Loading
Heat Source Natural Gas
Laundry Dryer In Unit, Washer In Unit
Exterior
Exterior Feature Patio(s)
Parking Features Garage - Rear Entry, Garage Door Opener, Inside Access
Garage Spaces 2.0
Water Access N
Roof Type Architectural Shingle
Accessibility 32\"+ wide Doors, >84\" Garage Door
Porch Patio(s)
Attached Garage 2
Total Parking Spaces 2
Garage Y
Building
Story 3.5
Sewer Public Septic
Water Public
Architectural Style Colonial
Level or Stories 3.5
Additional Building Above Grade, Below Grade
New Construction N
Schools
School District Loudoun County Public Schools
Others
Senior Community No
Tax ID 160304734000
Ownership Fee Simple
SqFt Source Assessor
Special Listing Condition Standard
Read Less Info
Want to know what your home might be worth? Contact us for a FREE valuation!

Our team is ready to help you sell your home for the highest possible price ASAP

Bought with Brian Minh Nguyen • Pearson Smith Realty, LLC
“Molly's job is to find and attract mastery-based agents to the office, protect the culture, and make sure everyone is happy! ”






