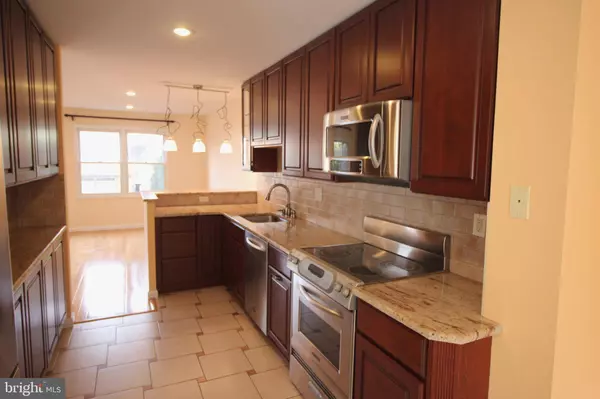$365,000
$384,900
5.2%For more information regarding the value of a property, please contact us for a free consultation.
3 Beds
3 Baths
2,172 SqFt
SOLD DATE : 05/29/2020
Key Details
Sold Price $365,000
Property Type Townhouse
Sub Type Interior Row/Townhouse
Listing Status Sold
Purchase Type For Sale
Square Footage 2,172 sqft
Price per Sqft $168
Subdivision Holland Meadows
MLS Listing ID PABU489540
Sold Date 05/29/20
Style Traditional
Bedrooms 3
Full Baths 2
Half Baths 1
HOA Fees $29/ann
HOA Y/N Y
Abv Grd Liv Area 1,832
Originating Board BRIGHT
Year Built 1991
Annual Tax Amount $4,652
Tax Year 2020
Lot Size 3,948 Sqft
Acres 0.09
Lot Dimensions 28.00 x 141.00
Property Description
Welcome to your next home in the desirable" Holland Meadows". This home is located in Council Rocks School District. No monthly Condo fee!!! Bright open Floor plan! Newer beautiful gourmet kitchen with Century cherry cabinets, Granite counter tops, and upgraded stainless steel " Kitchen Aide "appliances and ceramic tile floor. Off the kitchen is a cozy breakfast nook with box bay window. The kitchen also leads to expansive open living room / dining room area with hardwood flooring and recess lighting. From here you can venture thru the sliding glass doors to your deck which over looks a great back yard. On the second floor you will find the spacious Main bedroom with huge walk in closet boasting custom organizer shelving , The remodeled custom master bathroom provides you with a spa like feeling. Features- floating wall hung vanity, over sized shower, Toto toilet and full custom tile walls and ceramic tile floor. There are 2 more generous bedrooms, The hall bathroom has also been recently remodeled with custom vanity , Toto toilet and full ceramic tile walls. The professionally finished Basement offers a family/ play room with wall to wall carpet , custom moldings and another room ideal for a home office / den, plus storage areas. Pull down attic stairs for more storage. NEW heating system, newer roof, custom lighting. 1 car garage.
Location
State PA
County Bucks
Area Northampton Twp (10131)
Zoning R2
Rooms
Other Rooms Living Room, Primary Bedroom, Bedroom 2, Kitchen, Family Room, Breakfast Room, Bedroom 1, Office, Utility Room, Primary Bathroom, Full Bath
Basement Full, Poured Concrete, Fully Finished
Interior
Interior Features Breakfast Area, Ceiling Fan(s), Floor Plan - Open, Family Room Off Kitchen, Recessed Lighting, Primary Bath(s), Upgraded Countertops
Heating Forced Air
Cooling Central A/C
Flooring Wood, Ceramic Tile, Carpet
Equipment Stainless Steel Appliances, Disposal, Humidifier
Furnishings No
Fireplace N
Appliance Stainless Steel Appliances, Disposal, Humidifier
Heat Source Natural Gas
Exterior
Exterior Feature Deck(s)
Parking Features Garage - Front Entry, Additional Storage Area
Garage Spaces 1.0
Water Access N
Roof Type Fiberglass
Accessibility None
Porch Deck(s)
Attached Garage 1
Total Parking Spaces 1
Garage Y
Building
Story 2
Sewer Public Sewer
Water Public
Architectural Style Traditional
Level or Stories 2
Additional Building Above Grade, Below Grade
New Construction N
Schools
School District Council Rock
Others
Senior Community No
Tax ID 31-056-129
Ownership Fee Simple
SqFt Source Assessor
Acceptable Financing Cash, Conventional, FHA
Horse Property N
Listing Terms Cash, Conventional, FHA
Financing Cash,Conventional,FHA
Special Listing Condition Standard
Read Less Info
Want to know what your home might be worth? Contact us for a FREE valuation!

Our team is ready to help you sell your home for the highest possible price ASAP

Bought with Thomas S Ruhfass • RE/MAX Properties - Newtown
“Molly's job is to find and attract mastery-based agents to the office, protect the culture, and make sure everyone is happy! ”






