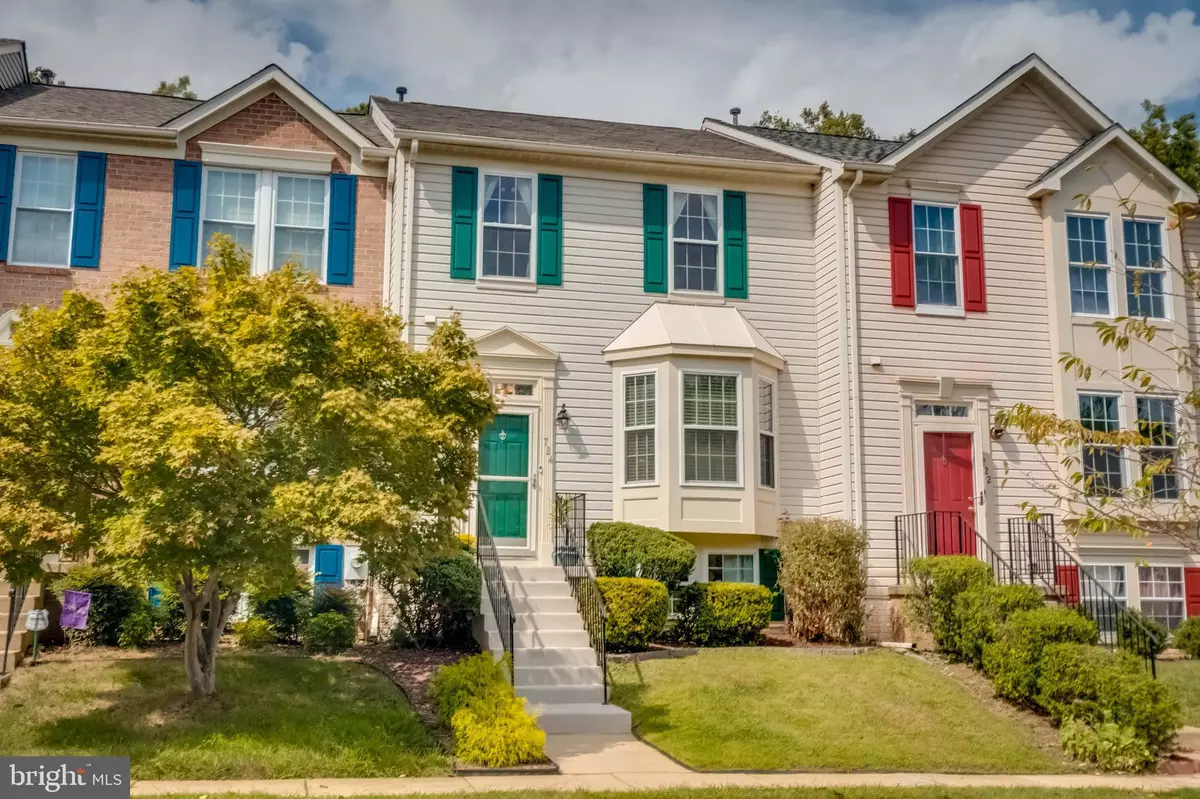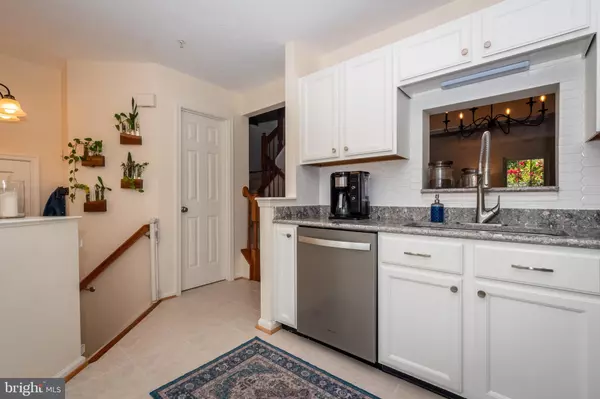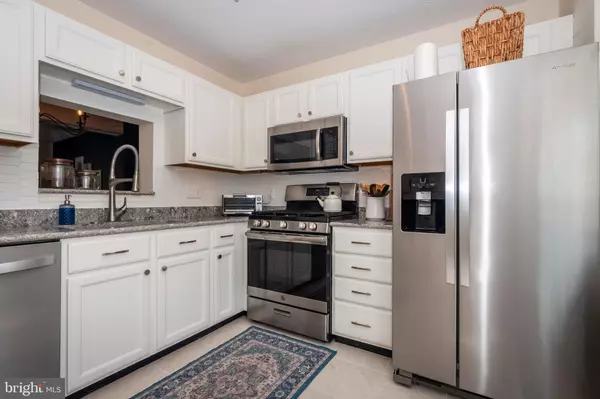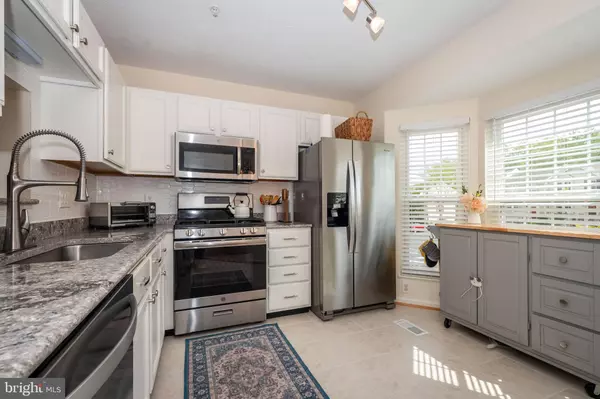$352,500
$349,900
0.7%For more information regarding the value of a property, please contact us for a free consultation.
3 Beds
3 Baths
1,552 SqFt
SOLD DATE : 10/25/2021
Key Details
Sold Price $352,500
Property Type Townhouse
Sub Type Interior Row/Townhouse
Listing Status Sold
Purchase Type For Sale
Square Footage 1,552 sqft
Price per Sqft $227
Subdivision Piney Orchard
MLS Listing ID MDAA2011050
Sold Date 10/25/21
Style Colonial
Bedrooms 3
Full Baths 1
Half Baths 2
HOA Fees $85/mo
HOA Y/N Y
Abv Grd Liv Area 1,252
Originating Board BRIGHT
Year Built 1994
Annual Tax Amount $3,332
Tax Year 2021
Lot Size 1,600 Sqft
Acres 0.04
Property Description
Multiple Offers Received. Seller has asked for all Best and Final Offers be submitted by 10:00am on 9/27/2021. Beautiful move in ready home in the highly sought-after Piney Orchard Community. The Main level features a new and updated kitchen with stainless steel appliances, granite counters, back splash, and room for a cozy breakfast nook. Hardwood floors adorn the open living/dining area perfect for entertaining and leads to the large deck that overlooks a private wooded area for additional privacy. The upper level features the primary bedroom with vaulted ceilings, an oversized walk-in closet, and
a ceiling fan. Two additional bedrooms with vaulted ceilings and a full bath finish out this level. The finished lower level features an oversized family room with a gas fireplace to gather around. There is a half bath, laundry room, and an office/possible fourth bedroom that complete the lower level. Access to the newly fenced in rear yard and patio is made thru this level. Two assigned parking spaces are included. Piney Orchard amenities include indoor and outdoor swimming pools, clubhouse, fitness center, playground, meeting space, tennis courts, and walking/biking/jogging trails. Convenient to Fort Meade, NSA, Major Highways, Marc Train, Restaurants, and Shopping make this an easy choice to call this your new home!
Location
State MD
County Anne Arundel
Zoning R5
Rooms
Other Rooms Living Room, Dining Room, Primary Bedroom, Bedroom 2, Bedroom 3, Kitchen, Family Room, Laundry, Office
Basement Outside Entrance, Rear Entrance, Connecting Stairway, Sump Pump, Walkout Level, Fully Finished
Interior
Interior Features Attic, Breakfast Area, Ceiling Fan(s), Combination Dining/Living, Dining Area, Floor Plan - Open, Kitchen - Table Space, Recessed Lighting, Sprinkler System, Wood Floors
Hot Water Natural Gas
Heating Forced Air
Cooling Central A/C
Fireplaces Number 1
Fireplaces Type Fireplace - Glass Doors, Mantel(s), Screen, Gas/Propane
Equipment Built-In Microwave, Dishwasher, Disposal, Dryer, Exhaust Fan, Icemaker, Oven/Range - Gas, Refrigerator, Stainless Steel Appliances, Washer, Water Heater
Furnishings No
Fireplace Y
Appliance Built-In Microwave, Dishwasher, Disposal, Dryer, Exhaust Fan, Icemaker, Oven/Range - Gas, Refrigerator, Stainless Steel Appliances, Washer, Water Heater
Heat Source Natural Gas
Laundry Lower Floor
Exterior
Exterior Feature Deck(s), Patio(s)
Garage Spaces 2.0
Parking On Site 2
Amenities Available Pool - Indoor, Pool - Outdoor, Common Grounds, Bike Trail, Community Center, Party Room, Convenience Store, Exercise Room, Tot Lots/Playground
Water Access N
Accessibility Other
Porch Deck(s), Patio(s)
Total Parking Spaces 2
Garage N
Building
Lot Description Landscaping
Story 3
Foundation Permanent
Sewer Public Sewer
Water Public
Architectural Style Colonial
Level or Stories 3
Additional Building Above Grade, Below Grade
New Construction N
Schools
Elementary Schools Call School Board
Middle Schools Call School Board
High Schools Call School Board
School District Anne Arundel County Public Schools
Others
Pets Allowed Y
HOA Fee Include Common Area Maintenance,Snow Removal,Pool(s)
Senior Community No
Tax ID 020457190078811
Ownership Fee Simple
SqFt Source Assessor
Acceptable Financing Cash, Conventional, FHA, VA
Horse Property N
Listing Terms Cash, Conventional, FHA, VA
Financing Cash,Conventional,FHA,VA
Special Listing Condition Standard
Pets Allowed No Pet Restrictions
Read Less Info
Want to know what your home might be worth? Contact us for a FREE valuation!

Our team is ready to help you sell your home for the highest possible price ASAP

Bought with Kenneth M Abramowitz • RE/MAX Town Center
“Molly's job is to find and attract mastery-based agents to the office, protect the culture, and make sure everyone is happy! ”






