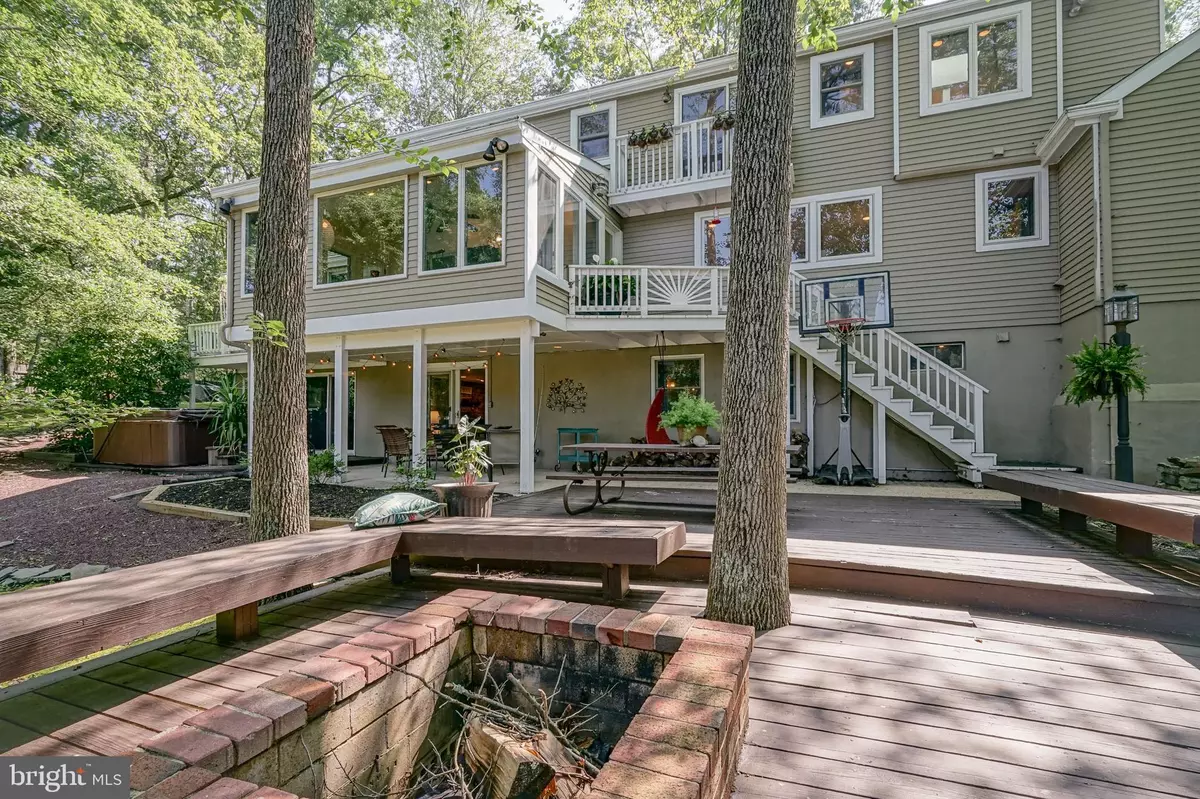$860,000
$900,000
4.4%For more information regarding the value of a property, please contact us for a free consultation.
4 Beds
4 Baths
0.84 Acres Lot
SOLD DATE : 02/18/2022
Key Details
Sold Price $860,000
Property Type Single Family Home
Sub Type Detached
Listing Status Sold
Purchase Type For Sale
Subdivision Taunton Lakes
MLS Listing ID NJBL2010068
Sold Date 02/18/22
Style Cape Cod,Colonial
Bedrooms 4
Full Baths 3
Half Baths 1
HOA Fees $39/ann
HOA Y/N Y
Originating Board BRIGHT
Year Built 1966
Annual Tax Amount $18,164
Tax Year 2021
Lot Size 0.840 Acres
Acres 0.84
Lot Dimensions 0.00 x 0.00
Property Description
One of a kind lakefront gem chock full of character on every level situated on a very private fenced in parcel at the tip of Taunton Lake. This is not your average Cape Cod as this three level beauty has plenty of room to roam. The Owners have lovingly maintained the property over the years and there is so much new! Enjoy 360 of lake frontage and incredible lake views at every season. Front Door entry from the charming slate porch. To the right is the formal living room with random plank pegged hardwood floor, brick hearth wood burning fireplace with diamond tile surround and wood beam mantle. To the left is the formal dining room with random plank pegged hardwood floor, beamed ceiling and chair rail painted in a historic color. Recently renovated the gourmet kitchen does not disappoint! Custom Navajo white shaker cabinetry brushed nickel pull & knobs complemented be two splendid pieces of granite counter top and a white subway tile back splash. White porcelain apron front farm sink with bronze gooseneck faucet & spray. High End Appliance Package: Subzero Refrigerator, Jennair Cooktop with Grille & Griddle, Kitchenaid Dishwasher, Sharp Carousel island undermount with auto slide out drawer, GE Profile double oven with loads of features. Cathedral Ceiling Sunroom with panoramic views of the backyard and lake. Work from home in your own private office with deck. Hide away in the Master bedroom Suite with sitting area, sliding glass door to a balcony and more of those gorgeous views. Custom Built Master bathroom, walk in pebble & tile shower, lakeside soaking tub, his & her closets, double sink island, driftwood plank tile flooring, built in cabinetry & private w/c. Two other nicely sized bedrooms and lovely hall bath. The full day light walk out basement complete with lakeside windows and sliding glass door is such a great space for entertaining featuring a family room area with brick wood burning fireplace, brick dry bar and seating area with built in shelves & cabinetry. This floor also features the fourth bedroom with custom built in bookcase and coppered ceiling full bathroom with shower & sink atop a chic concrete counter top. Enjoy working out in the lakeside gym. Incredible outdoor entertaining space with over 1700 square feet of multi-level decking, including a fire pit, covered patio area & dock. Enjoy cool nights and the stars in your eight seater hot tub. Meander down a brick path to a heated inground pool and pool house. The pool house complete with a wet bar, lounging space and changing room. Always a breeze at the poolside multi-level deck. Isn t it your turn? Make those Memories ! Lakeside living at its best..
Location
State NJ
County Burlington
Area Medford Twp (20320)
Zoning RESID
Rooms
Other Rooms Living Room, Dining Room, Primary Bedroom, Bedroom 2, Bedroom 3, Bedroom 4, Kitchen, Family Room, Sun/Florida Room, Exercise Room, Laundry, Office, Bathroom 2, Bathroom 3, Primary Bathroom
Basement Daylight, Full, Drainage System, Heated, Improved, Outside Entrance, Interior Access, Rear Entrance, Walkout Level, Windows, Fully Finished, Sump Pump
Interior
Interior Features Attic, Bar, Carpet, Ceiling Fan(s), Chair Railings, Exposed Beams, Kitchen - Gourmet, Kitchen - Island, Primary Bath(s), Pantry, Recessed Lighting, Skylight(s), Soaking Tub, Upgraded Countertops, Water Treat System, Wet/Dry Bar, WhirlPool/HotTub, Window Treatments, Wood Floors, Built-Ins, Formal/Separate Dining Room
Hot Water S/W Changeover
Heating Baseboard - Hot Water, Radiant
Cooling Central A/C
Flooring Carpet, Ceramic Tile, Hardwood, Heated, Luxury Vinyl Plank
Fireplaces Number 2
Fireplaces Type Brick, Mantel(s)
Equipment Built-In Microwave, Cooktop, Cooktop - Down Draft, Dishwasher, Dryer - Electric, Dryer - Front Loading, Oven - Double, Oven - Self Cleaning, Oven - Wall, Oven/Range - Electric, Refrigerator, Washer, Washer - Front Loading, Water Conditioner - Owned
Furnishings No
Fireplace Y
Window Features Casement,Double Hung,Screens,Skylights
Appliance Built-In Microwave, Cooktop, Cooktop - Down Draft, Dishwasher, Dryer - Electric, Dryer - Front Loading, Oven - Double, Oven - Self Cleaning, Oven - Wall, Oven/Range - Electric, Refrigerator, Washer, Washer - Front Loading, Water Conditioner - Owned
Heat Source Oil
Laundry Main Floor
Exterior
Exterior Feature Balconies- Multiple, Deck(s), Porch(es)
Parking Features Garage - Front Entry, Oversized, Inside Access
Garage Spaces 2.0
Fence Fully, Privacy
Pool Gunite, Filtered, Heated, In Ground
Waterfront Description Boat/Launch Ramp,Private Dock Site
Water Access Y
Water Access Desc Boat - Non Powered Only,Canoe/Kayak,Fishing Allowed,Public Access,Private Access,Sail,Swimming Allowed
View Lake
Roof Type Architectural Shingle
Accessibility None
Porch Balconies- Multiple, Deck(s), Porch(es)
Attached Garage 2
Total Parking Spaces 2
Garage Y
Building
Story 3
Foundation Block
Sewer On Site Septic
Water Well
Architectural Style Cape Cod, Colonial
Level or Stories 3
Additional Building Above Grade, Below Grade
Structure Type Dry Wall
New Construction N
Schools
Elementary Schools Cranberry Pine E.S.
Middle Schools Medford Twp Memorial
High Schools Shawnee H.S.
School District Lenape Regional High
Others
Senior Community No
Tax ID 20-06001-00012
Ownership Fee Simple
SqFt Source Assessor
Acceptable Financing Cash, Conventional, FHA, VA
Listing Terms Cash, Conventional, FHA, VA
Financing Cash,Conventional,FHA,VA
Special Listing Condition Standard
Read Less Info
Want to know what your home might be worth? Contact us for a FREE valuation!

Our team is ready to help you sell your home for the highest possible price ASAP

Bought with Nicholas John Toronto • Prime Realty Partners
“Molly's job is to find and attract mastery-based agents to the office, protect the culture, and make sure everyone is happy! ”






