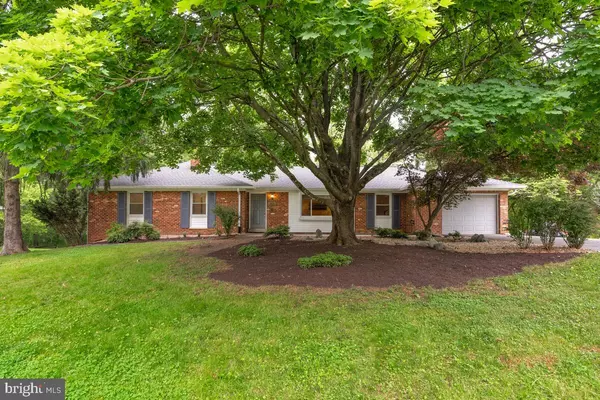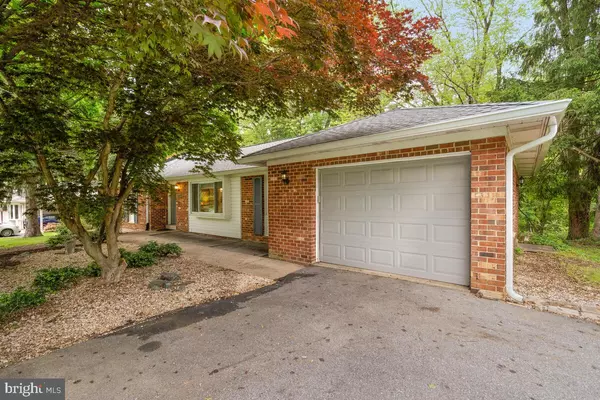$585,000
$575,000
1.7%For more information regarding the value of a property, please contact us for a free consultation.
3 Beds
3 Baths
3,110 SqFt
SOLD DATE : 07/07/2021
Key Details
Sold Price $585,000
Property Type Single Family Home
Sub Type Detached
Listing Status Sold
Purchase Type For Sale
Square Footage 3,110 sqft
Price per Sqft $188
Subdivision Olney Mill
MLS Listing ID MDMC760466
Sold Date 07/07/21
Style Ranch/Rambler
Bedrooms 3
Full Baths 2
Half Baths 1
HOA Fees $5/ann
HOA Y/N Y
Abv Grd Liv Area 1,696
Originating Board BRIGHT
Year Built 1970
Annual Tax Amount $5,247
Tax Year 2021
Lot Size 0.474 Acres
Acres 0.47
Property Description
COMING SOON JUNE 2, 2021! RARELY available BRENTWOOD, LARGEST RAMBLER Model on half-acre lot, with Garage backing to Olney Mill Park! Offers generous sized main level bedrooms with large closets, updated bathrooms, and beautiful refinished light hardwood floors throughout. A bright & beautiful 2020 kitchen renovation, featuring a huge eating area and custom built in shelving, White Shaker Style cabinetry with decorative brushed nickel hardware and fixtures, luxury vinyl flooring, Suite of Stainless Steel appliances including a Kitchenaid Induction/Convection Oven, Side by side Samsung Refrigerator with Icemaker, Whirlpool dishwasher, neutral granite countertops, new doors. New roof 2019, Hot Water Heater replaced 2015. Additional fine features, decorative ceiling fans, Extensive recessed lighting and upgraded electrical outlets, Gorgeous Craftsman style front door, window blinds, separate laundry room on main level with Kenmore washer and Gas dryer. Daylight walkout basement to patio with natural gas line connection for a grill, full rec room with a brick fireplace including a wood-burning insert and mantel as a focal point, plenty of extra rooms for office & storage spaces. Find serenity in the back yard with verdant views of the park and walking trails that connect to the Olney Mill Swim Club. Plenty of off street parking, long driveway, 1 car garage with door opener. A one year HMS Home Warranty will be included for buyer peace of mind! Enjoy proximity to Olney Shopping, Dining, OBGC, ICC, Local Breweries. Home inspections for Informational purposes only. Offer deadline Monday June 7th 9pm. When visiting please kindly wear a mask & use shoe covers.
Location
State MD
County Montgomery
Zoning R200
Direction Northwest
Rooms
Basement Full, Rear Entrance, Walkout Level
Main Level Bedrooms 3
Interior
Hot Water Natural Gas
Heating Forced Air
Cooling Central A/C, Ceiling Fan(s)
Flooring Hardwood, Carpet
Fireplaces Number 1
Fireplace Y
Heat Source Natural Gas
Exterior
Parking Features Garage - Front Entry
Garage Spaces 1.0
Water Access N
Roof Type Asphalt
Accessibility None
Attached Garage 1
Total Parking Spaces 1
Garage Y
Building
Story 2
Sewer Public Sewer
Water Public
Architectural Style Ranch/Rambler
Level or Stories 2
Additional Building Above Grade, Below Grade
New Construction N
Schools
Elementary Schools Belmont
Middle Schools Rosa M. Parks
High Schools Sherwood
School District Montgomery County Public Schools
Others
HOA Fee Include Common Area Maintenance,Other
Senior Community No
Tax ID 160800740443
Ownership Fee Simple
SqFt Source Assessor
Special Listing Condition Standard
Read Less Info
Want to know what your home might be worth? Contact us for a FREE valuation!

Our team is ready to help you sell your home for the highest possible price ASAP

Bought with Alejandro Luis A Martinez • The Agency DC
“Molly's job is to find and attract mastery-based agents to the office, protect the culture, and make sure everyone is happy! ”






