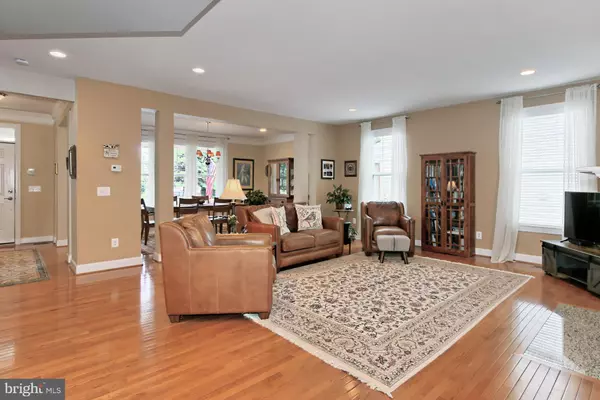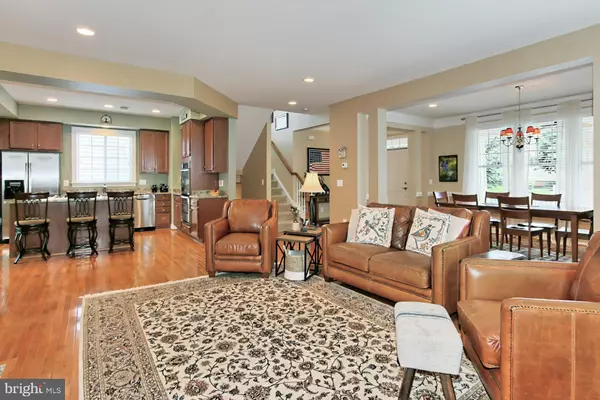$825,600
$799,900
3.2%For more information regarding the value of a property, please contact us for a free consultation.
5 Beds
5 Baths
3,545 SqFt
SOLD DATE : 09/20/2021
Key Details
Sold Price $825,600
Property Type Single Family Home
Sub Type Detached
Listing Status Sold
Purchase Type For Sale
Square Footage 3,545 sqft
Price per Sqft $232
Subdivision Brambleton
MLS Listing ID VALO2007630
Sold Date 09/20/21
Style Craftsman
Bedrooms 5
Full Baths 4
Half Baths 1
HOA Fees $206/mo
HOA Y/N Y
Abv Grd Liv Area 2,745
Originating Board BRIGHT
Year Built 2009
Annual Tax Amount $6,893
Tax Year 2021
Lot Size 7,405 Sqft
Acres 0.17
Property Description
CHARMING Home with OVER 3,500 finished SF in Brambleton!!! Enjoy 3 Finished Levels - PLUS - 5 Bedrooms and 4 Full Bathrooms ** Well Designed and Functional Floorplan with Main lvl Hardwood Flooring, Spacious Great Room w/ Gas Fireplace, Recessed Lighting, Tall Windows and Open Views into the Oversized Dining Area and Gourmet Kitchen w/ Gas Cooking, Large Island, Granite Countertops, SS Appliances and Double Door Food Pantry **Enjoy the Convenient Access to the Garage or Patio from the Kitchen = Smart Design Feature and Eases the struggles of unloading groceries, kids, packages etc.. ** BEDROOM LVL Features: 4 Oversized Bedrooms + 3 FULL Bathrooms [really!] , Laundry Room, Fantastic Closets, and a Luxury Owners Bath with: Spa Toned Tile, Soaking Tub, Granite Topped Vanity, Rain Shower Head and Frameless Shower Door ** FULLY FINISHED L/L Features: Oversized Rec Room w/ Recessed Lighting, Ceiling Fan and Wet Bar, Full Bathroom #4, Bedroom #5, Game Room PLUS Large Storage Room and Understair Storage - PLUS- Walk Up stair to Rear Yard!!!! ** Very Efficient use of Space and One of the Best Floorplan Designs out there!!
** WALK ZONE: Bram Town Center, Legacy 15 Acre Park, Tot Lots, Tennis Cts, Dog Park, Library, Ice Cream Shops, Zip Line, Sand Volleyball, Movies, Pools and Grocery ** Strong HOA Features: Verizon FIOS package w/ Cable and Internet, Access to All Brambleton Amenities, Brambleton Intranet, Snow Removal on Bronstein Lane, Trash and Recycling Services and More!! We LOVE our Schools=> Legacy E.S, Bram M.S, Indy H.S. *** Just Minutes to Future Silver Line Metro Stop, So Close to Dulles International Airport and Excellent Commuter Location: Routes: 50,15,28,7, 606, the Greenway and Toll Road **
Location
State VA
County Loudoun
Zoning RESIDENTIAL
Direction West
Rooms
Other Rooms Dining Room, Primary Bedroom, Bedroom 2, Bedroom 3, Bedroom 4, Bedroom 5, Kitchen, Game Room, Foyer, Breakfast Room, Great Room, Laundry, Recreation Room, Storage Room, Utility Room, Bathroom 2, Bathroom 3, Primary Bathroom, Full Bath, Half Bath
Basement Fully Finished, Outside Entrance, Walkout Stairs
Interior
Interior Features Breakfast Area, Carpet, Ceiling Fan(s), Crown Moldings, Family Room Off Kitchen, Floor Plan - Open, Formal/Separate Dining Room, Kitchen - Eat-In, Kitchen - Gourmet, Kitchen - Island, Kitchen - Table Space, Pantry, Recessed Lighting, Soaking Tub, Upgraded Countertops, Walk-in Closet(s), Window Treatments, Wood Floors, Wet/Dry Bar, Tub Shower
Hot Water 60+ Gallon Tank, Natural Gas
Heating Forced Air
Cooling Ceiling Fan(s), Central A/C
Flooring Ceramic Tile, Carpet, Hardwood
Fireplaces Number 1
Fireplaces Type Mantel(s), Gas/Propane
Equipment Built-In Microwave, Cooktop - Down Draft, Dishwasher, Disposal, Dryer, Oven - Double, Refrigerator, Stainless Steel Appliances
Furnishings No
Fireplace Y
Appliance Built-In Microwave, Cooktop - Down Draft, Dishwasher, Disposal, Dryer, Oven - Double, Refrigerator, Stainless Steel Appliances
Heat Source Natural Gas
Laundry Upper Floor
Exterior
Exterior Feature Patio(s), Porch(es)
Garage Garage Door Opener
Garage Spaces 4.0
Amenities Available Baseball Field, Basketball Courts, Bike Trail, Cable, Common Grounds, Jog/Walk Path, Lake, Meeting Room, Party Room, Picnic Area, Pier/Dock, Pool - Outdoor, Soccer Field, Swimming Pool, Tennis Courts, Tot Lots/Playground, Volleyball Courts
Waterfront N
Water Access N
Roof Type Architectural Shingle
Accessibility None
Porch Patio(s), Porch(es)
Parking Type Attached Garage, Driveway, On Street
Attached Garage 2
Total Parking Spaces 4
Garage Y
Building
Lot Description Cul-de-sac, Front Yard, Landscaping
Story 3
Foundation Concrete Perimeter
Sewer Public Sewer
Water Public
Architectural Style Craftsman
Level or Stories 3
Additional Building Above Grade, Below Grade
Structure Type 9'+ Ceilings
New Construction N
Schools
Elementary Schools Legacy
Middle Schools Brambleton
High Schools Independence
School District Loudoun County Public Schools
Others
HOA Fee Include Common Area Maintenance,Fiber Optics at Dwelling,High Speed Internet,Pool(s),Cable TV,Snow Removal,Trash
Senior Community No
Tax ID 159163269000
Ownership Fee Simple
SqFt Source Assessor
Horse Property N
Special Listing Condition Standard
Read Less Info
Want to know what your home might be worth? Contact us for a FREE valuation!

Our team is ready to help you sell your home for the highest possible price ASAP

Bought with Isabelle Christine Jelinski • Keller Williams Realty

“Molly's job is to find and attract mastery-based agents to the office, protect the culture, and make sure everyone is happy! ”






