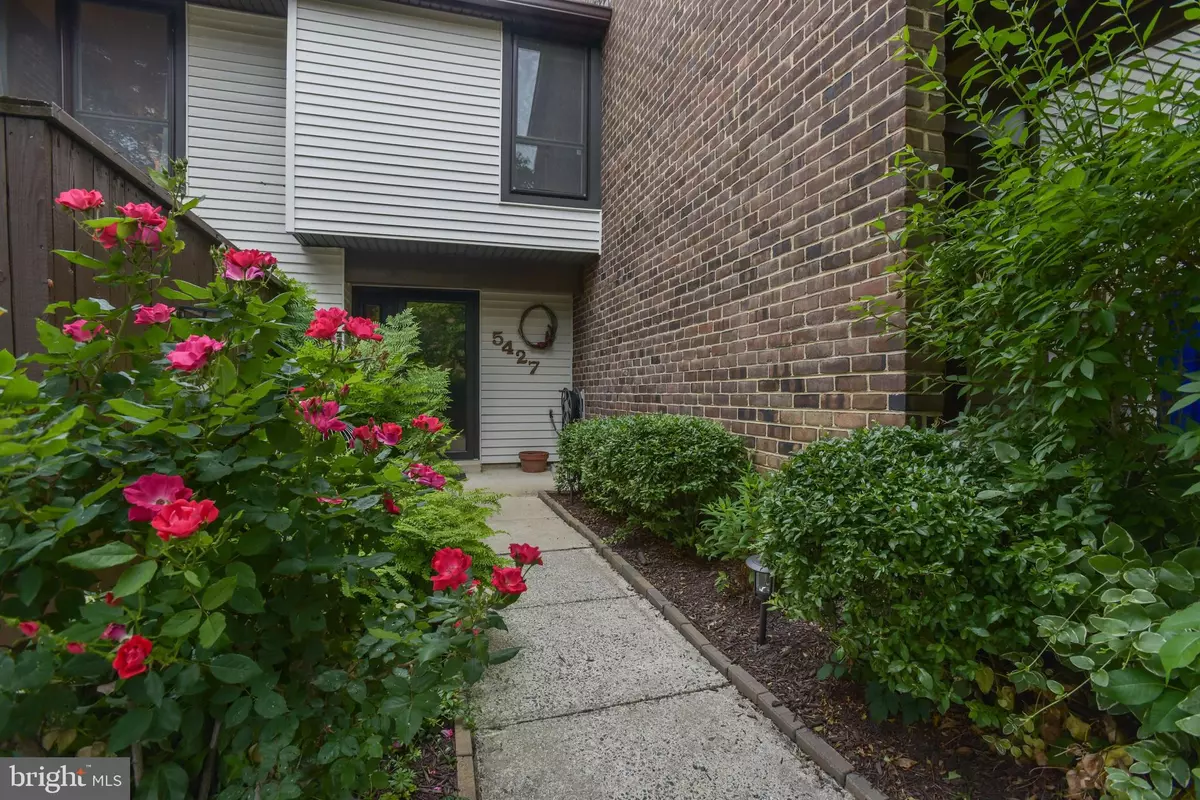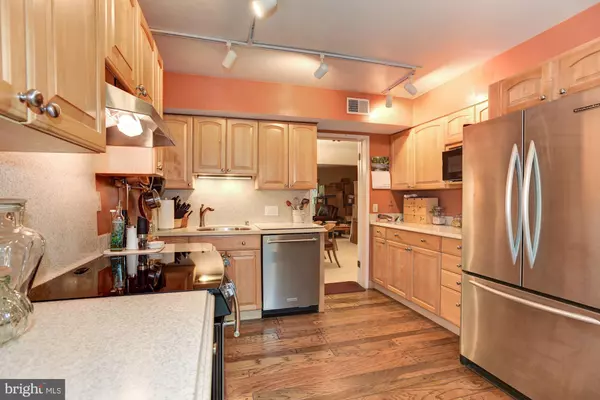$315,000
$315,000
For more information regarding the value of a property, please contact us for a free consultation.
3 Beds
3 Baths
1,480 SqFt
SOLD DATE : 07/15/2021
Key Details
Sold Price $315,000
Property Type Condo
Sub Type Condo/Co-op
Listing Status Sold
Purchase Type For Sale
Square Footage 1,480 sqft
Price per Sqft $212
Subdivision Town Center
MLS Listing ID MDHW294592
Sold Date 07/15/21
Style Colonial
Bedrooms 3
Full Baths 2
Half Baths 1
Condo Fees $315/mo
HOA Y/N N
Abv Grd Liv Area 1,480
Originating Board BRIGHT
Year Built 1974
Annual Tax Amount $3,566
Tax Year 2021
Property Description
Spacious, 2 level townhome located in the heart of Columbia, boasts updates including beautifully updated baths, a remodeled kitchen, Thompson Creek windows, and more! This lovely home begins with the chef's kitchen that features hardwood floors, Corian countertops, light wood cabinets, stainless appliances, and a breakfast nook overlooking the front ground deck. The open floor plan includes a dining area and living room with a wood burning fireplace set in elegant black stone, and French door access to the patio. A remodeled powder room, detailed with a wood accent wall, is located on the main level for added convenience. The primary bedroom offers a private balcony, large walk-in closet, and attached bath with an extended vanity accented with stylish custom tile detail. Two sizable bedrooms and a full bath complete the upper level sleeping quarters. Enjoy outdoor living on the expansive patio in the privacy fenced backyard under mature shade trees. Downtown Columbia offers a vast variety of shopping and dining at the Mall of Columbia with waterfront dining at Lake Kittamaqundi and nearby Whole Foods. Outdoor recreation awaits you at Wilde Lake Park, Fairway Hill Golf Course, Centennial Park, and Merriweather Post Pavilion. Convenient commuter routes US-29, MD-175, and MD-108 allow for easy access to Ellicott City, Clarksville, Historic Savage, and Fulton. This fantastic home wont last!
Location
State MD
County Howard
Zoning NT
Rooms
Other Rooms Living Room, Dining Room, Primary Bedroom, Bedroom 2, Bedroom 3, Kitchen, Foyer
Interior
Interior Features Carpet, Ceiling Fan(s), Combination Dining/Living, Dining Area, Floor Plan - Open, Kitchen - Table Space, Primary Bath(s), Walk-in Closet(s), Wood Floors
Hot Water Electric
Heating Heat Pump(s)
Cooling Central A/C, Ceiling Fan(s)
Flooring Carpet, Ceramic Tile, Hardwood
Fireplaces Number 1
Equipment Dishwasher, Disposal, Oven - Self Cleaning, Range Hood, Refrigerator, Stainless Steel Appliances, Oven/Range - Electric
Fireplace Y
Window Features Double Pane,Screens,Vinyl Clad
Appliance Dishwasher, Disposal, Oven - Self Cleaning, Range Hood, Refrigerator, Stainless Steel Appliances, Oven/Range - Electric
Heat Source Electric
Laundry Upper Floor
Exterior
Exterior Feature Deck(s), Patio(s)
Parking On Site 1
Fence Privacy, Rear, Wood
Amenities Available Other
Water Access N
View Garden/Lawn
Roof Type Unknown
Accessibility None
Porch Deck(s), Patio(s)
Garage N
Building
Lot Description Landscaping
Story 2
Sewer Public Sewer
Water Public
Architectural Style Colonial
Level or Stories 2
Additional Building Above Grade, Below Grade
Structure Type Dry Wall
New Construction N
Schools
Elementary Schools Running Brook
Middle Schools Wilde Lake
High Schools Wilde Lake
School District Howard County Public School System
Others
HOA Fee Include Other
Senior Community No
Tax ID 1415009322
Ownership Condominium
Security Features Main Entrance Lock,Smoke Detector
Special Listing Condition Standard
Read Less Info
Want to know what your home might be worth? Contact us for a FREE valuation!

Our team is ready to help you sell your home for the highest possible price ASAP

Bought with Susan Kimberly Kash • Compass
“Molly's job is to find and attract mastery-based agents to the office, protect the culture, and make sure everyone is happy! ”






