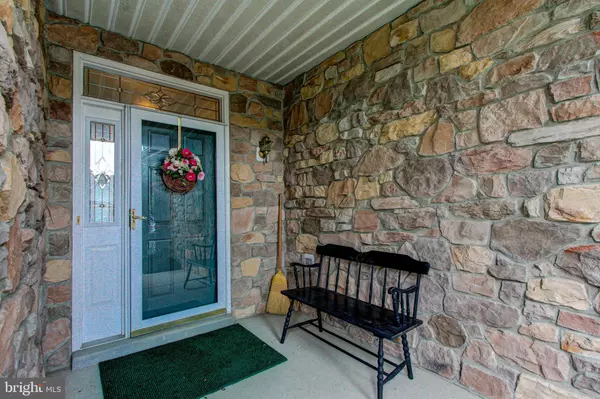$495,000
$485,000
2.1%For more information regarding the value of a property, please contact us for a free consultation.
2 Beds
2 Baths
1,745 SqFt
SOLD DATE : 11/09/2021
Key Details
Sold Price $495,000
Property Type Single Family Home
Sub Type Detached
Listing Status Sold
Purchase Type For Sale
Square Footage 1,745 sqft
Price per Sqft $283
Subdivision Legacy Oaks
MLS Listing ID PABU2009148
Sold Date 11/09/21
Style Ranch/Rambler
Bedrooms 2
Full Baths 2
HOA Fees $225/mo
HOA Y/N Y
Abv Grd Liv Area 1,745
Originating Board BRIGHT
Year Built 2000
Annual Tax Amount $5,914
Tax Year 2021
Lot Size 7,500 Sqft
Acres 0.17
Lot Dimensions 60.00 x 125.00
Property Description
Legacy Oaks at Warrington is a 55+ Community that offers a low-maintenance lifestyle desired by active adults. The stately stone front with covered porch welcomes you into this popular Barclay model with two bedrooms, two baths, 9 ft. ceilings, and neutral paint throughout. The foyer with hardwood flooring and coat closet flows into the open concept living and dining room, perfect for entertaining. Open to the kitchen, the charming family room with crown molding and ceiling fan features a handsome stone floor-to-ceiling gas fireplace, flanked by two windows. In the kitchen you will find 42 inch cabinets with a lower lazy susan and pantry, tile backsplash, and stainless sink with new disposal. You'll enjoy the sunny breakfast room with wainscoting and sliders lead out to a quaint patio with a 14 ft. Perfecta retractable lateral arm Awning. Just off the kitchen is a fantastic sun room for enjoying the outdoor view. The primary bedroom can comfortably hold a king size bed and features include a ceiling fan, crown molding, walk-in closet and secondary closet. There is a private bath with large tiled shower and Kohler soaking tub, double sink vanity and medicine cabinet. A good size second bedroom with large closet is adjacent to hall bath. Convenient laundry room with utility sink has inside access to the 2-car garage with automatic opener and a large attached storage shelf. New Architectural Roof with transferrable warranty installed in 2015 and New Bradford White hot water heater installed in 2019. Low monthly Homeowner's Association Fee includes snow and trash removal, common area and lawn maintenance. Just a short walk to the fabulous clubhouse, pool, tennis/bocce courts and walking paths meander through the community. You'll be happy to call this home!
Location
State PA
County Bucks
Area Warrington Twp (10150)
Zoning RA
Rooms
Other Rooms Living Room, Dining Room, Primary Bedroom, Bedroom 2, Kitchen, Family Room, Breakfast Room, Sun/Florida Room, Laundry, Bathroom 2, Primary Bathroom
Main Level Bedrooms 2
Interior
Interior Features Carpet, Ceiling Fan(s), Crown Moldings, Kitchen - Country, Primary Bath(s), Soaking Tub, Sprinkler System, Stall Shower, Tub Shower, Wainscotting, Walk-in Closet(s), Window Treatments, Wood Floors
Hot Water Natural Gas
Heating Forced Air, Programmable Thermostat
Cooling Central A/C
Flooring Carpet, Hardwood, Vinyl, Tile/Brick
Fireplaces Number 1
Fireplaces Type Fireplace - Glass Doors, Gas/Propane, Mantel(s), Stone
Equipment Built-In Microwave, Dishwasher, Disposal, Dryer, Oven - Self Cleaning, Oven/Range - Electric, Refrigerator, Washer, Water Heater
Fireplace Y
Window Features Double Hung,Casement,Energy Efficient,Vinyl Clad,Sliding
Appliance Built-In Microwave, Dishwasher, Disposal, Dryer, Oven - Self Cleaning, Oven/Range - Electric, Refrigerator, Washer, Water Heater
Heat Source Natural Gas
Laundry Main Floor
Exterior
Exterior Feature Patio(s), Porch(es)
Garage Spaces 4.0
Utilities Available Cable TV, Phone
Amenities Available Pool - Outdoor, Club House, Tennis Courts
Water Access N
View Garden/Lawn
Roof Type Architectural Shingle
Accessibility Accessible Switches/Outlets, Doors - Lever Handle(s)
Porch Patio(s), Porch(es)
Total Parking Spaces 4
Garage N
Building
Lot Description Front Yard, Level, Rear Yard, SideYard(s)
Story 1
Foundation Slab
Sewer Public Sewer
Water Public
Architectural Style Ranch/Rambler
Level or Stories 1
Additional Building Above Grade, Below Grade
Structure Type 9'+ Ceilings,Dry Wall
New Construction N
Schools
High Schools Central Bucks High School South
School District Central Bucks
Others
HOA Fee Include Common Area Maintenance,Lawn Maintenance,Snow Removal,Trash,Pool(s)
Senior Community Yes
Age Restriction 55
Tax ID 50-013-155
Ownership Fee Simple
SqFt Source Assessor
Security Features Smoke Detector,Sprinkler System - Indoor
Acceptable Financing Cash, Conventional, FHA, VA
Listing Terms Cash, Conventional, FHA, VA
Financing Cash,Conventional,FHA,VA
Special Listing Condition Standard
Read Less Info
Want to know what your home might be worth? Contact us for a FREE valuation!

Our team is ready to help you sell your home for the highest possible price ASAP

Bought with Kim L Gammon • Coldwell Banker Hearthside-Doylestown
“Molly's job is to find and attract mastery-based agents to the office, protect the culture, and make sure everyone is happy! ”






