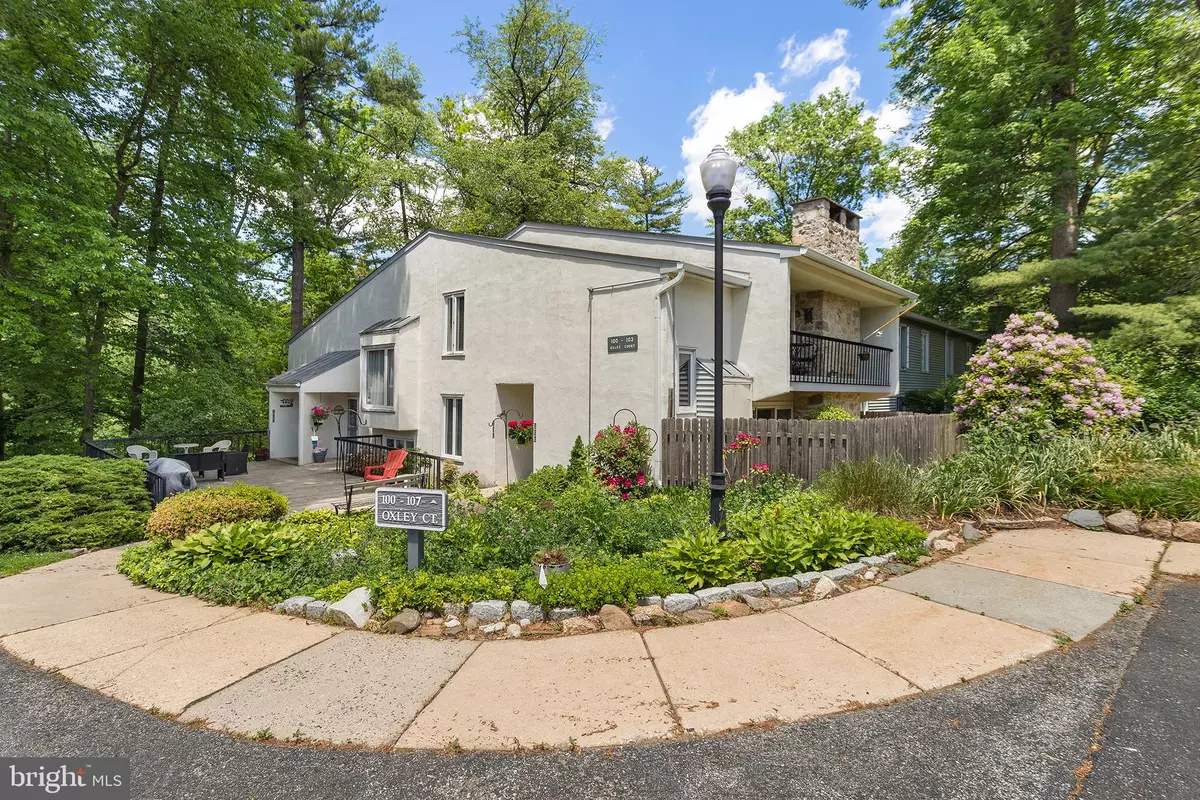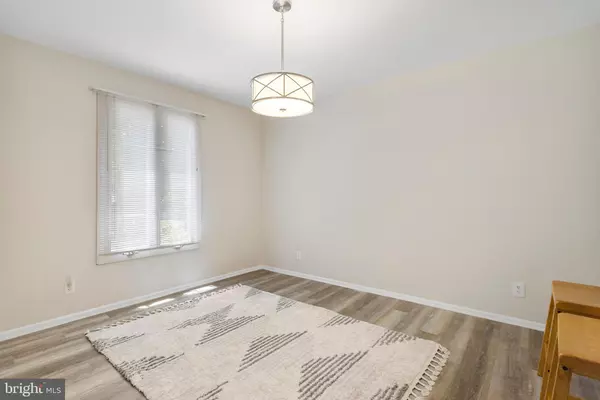$299,900
$299,900
For more information regarding the value of a property, please contact us for a free consultation.
2 Beds
2 Baths
1,450 SqFt
SOLD DATE : 07/09/2021
Key Details
Sold Price $299,900
Property Type Condo
Sub Type Condo/Co-op
Listing Status Sold
Purchase Type For Sale
Square Footage 1,450 sqft
Price per Sqft $206
Subdivision Greene Countrie Vi
MLS Listing ID PADE547916
Sold Date 07/09/21
Style Contemporary
Bedrooms 2
Full Baths 2
Condo Fees $385/mo
HOA Y/N N
Abv Grd Liv Area 1,450
Originating Board BRIGHT
Year Built 1971
Annual Tax Amount $2,945
Tax Year 2020
Lot Dimensions 0.00 x 0.00
Property Description
One of the rare properties in Greene Countrie Village that truly offers one-level living and is fully updated inside. Convenient parking available adjacent to property. Enter directly into the Foyer entry with access to the large, bright living room. Living room has slider doors to the private patio area, a stone gas fireplace focal point and vinyl plank flooring that continues throughout the living room, dining room, kitchen, breakfast room and hall. Remodeled kitchen has a half wall breakfast bar access to the dining room with a pendant chandelier. Kitchen includes granite countertops, lots of white shaker cabinets, subway tile backsplash and stainless steel appliances. The Primary Suite offers a spacious bedroom with plenty of closet space and an en-suite bathroom. This bathroom includes a vanity sink with storage, a walk-in shower, ceramic tile floors, a full size linen closet and mirrored double closet. The second bedroom sits across from the hall bathroom which also has a tub/shower, ceramic tile surround, linen closet and vanity storage. A laundry room with storage includes mechanicals with newer gas water heater, gas heater and central air (all new in Nov 2018). A hall storage closet and breakfast room area are also found in this unit. Located close to the community pool and clubhouse and just minutes to main line shops and restaurants as well as Whole Foods Complex and Main Line Health. Mail delivery to your door. Marple/Newtown School District.
Location
State PA
County Delaware
Area Newtown Twp (10430)
Zoning RESIDENTIAL
Rooms
Main Level Bedrooms 2
Interior
Hot Water Natural Gas
Heating Forced Air
Cooling Central A/C
Fireplaces Number 1
Heat Source Natural Gas
Exterior
Exterior Feature Patio(s)
Amenities Available Pool - Outdoor
Waterfront N
Water Access N
Accessibility Entry Slope <1', Level Entry - Main, No Stairs
Porch Patio(s)
Parking Type Parking Lot
Garage N
Building
Story 1
Unit Features Garden 1 - 4 Floors
Sewer Public Sewer
Water Public
Architectural Style Contemporary
Level or Stories 1
Additional Building Above Grade, Below Grade
New Construction N
Schools
School District Marple Newtown
Others
HOA Fee Include Common Area Maintenance,Ext Bldg Maint,Lawn Maintenance,Pool(s),Trash,Sewer,Snow Removal,Parking Fee
Senior Community No
Tax ID 30-00-00634-10
Ownership Condominium
Special Listing Condition Standard
Read Less Info
Want to know what your home might be worth? Contact us for a FREE valuation!

Our team is ready to help you sell your home for the highest possible price ASAP

Bought with Dikran Derderian • HomeSmart Realty Advisors- Exton

“Molly's job is to find and attract mastery-based agents to the office, protect the culture, and make sure everyone is happy! ”






