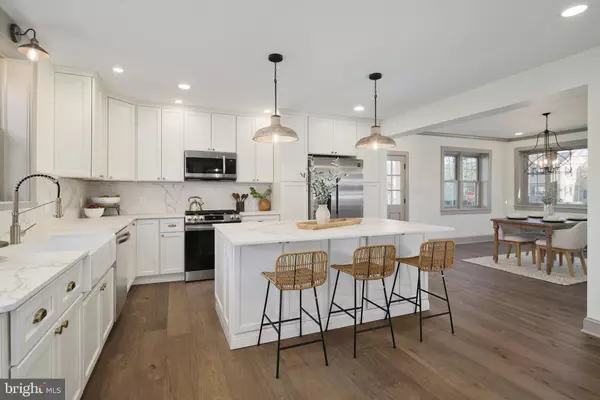$630,000
$644,500
2.2%For more information regarding the value of a property, please contact us for a free consultation.
4 Beds
4 Baths
2,656 SqFt
SOLD DATE : 05/11/2022
Key Details
Sold Price $630,000
Property Type Single Family Home
Sub Type Detached
Listing Status Sold
Purchase Type For Sale
Square Footage 2,656 sqft
Price per Sqft $237
Subdivision Haddon Hills
MLS Listing ID NJCD2015766
Sold Date 05/11/22
Style Colonial
Bedrooms 4
Full Baths 3
Half Baths 1
HOA Y/N N
Abv Grd Liv Area 2,056
Originating Board BRIGHT
Year Built 1954
Annual Tax Amount $10,615
Tax Year 2021
Lot Size 7,500 Sqft
Acres 0.17
Lot Dimensions 60.00 x 125.00
Property Description
WELCOME HOME to your beautiful open floor plan home in desirable Haddon Township. NEW Hardwood floors throughout. NEW HVAC, dual zoned AC, NEW water heater, NEW electrical panel, Replacement windows, newer roof(1 layer 2019). First floor boasts a gorgeous kitchen with NEW stainless steel appliances, including a wine fridge, a spacious dining room and large living room with NEW electric fireplace and built-ins. There is also a private office & powder room. Second floor offers Primary Bedroom with en-suite full bathroom and walk-in closet, 3 additional bedrooms, full hall bath and laundry with NEW Washer/Dryer. Home also offers a finished basement with NEW carpet and plenty of room for all your needs including a full Bathroom. Walking distance to PATCO speedline to Philly and downtown Westmont for amazing food and events! This house is ready to become your home sweet home. Set up your showing today! It won't last long!
Location
State NJ
County Camden
Area Haddon Twp (20416)
Zoning RESIDENTIAL
Rooms
Other Rooms Living Room, Dining Room, Primary Bedroom, Bedroom 2, Bedroom 3, Kitchen, Basement, Foyer, Bedroom 1, Laundry, Office, Storage Room, Bathroom 1, Attic, Primary Bathroom
Basement Partially Finished, Water Proofing System, Sump Pump, Windows, Walkout Stairs, Daylight, Partial, Full, Drainage System, Drain, Heated, Improved, Interior Access, Outside Entrance
Interior
Interior Features Wood Floors, Built-Ins, Combination Kitchen/Dining, Crown Moldings, Dining Area, Family Room Off Kitchen, Floor Plan - Open, Kitchen - Island, Pantry, Primary Bath(s), Recessed Lighting, Stall Shower, Tub Shower, Store/Office, Upgraded Countertops, Wainscotting, Walk-in Closet(s), Wine Storage, Carpet, Ceiling Fan(s), Attic, Attic/House Fan
Hot Water Natural Gas
Heating Central, Programmable Thermostat
Cooling Central A/C, Zoned, Programmable Thermostat
Flooring Hardwood, Engineered Wood, Tile/Brick, Slate, Partially Carpeted
Fireplaces Number 1
Fireplaces Type Electric, Insert
Equipment Built-In Microwave, Dishwasher, Disposal, Dryer - Front Loading, Dual Flush Toilets, Oven/Range - Gas, Refrigerator, Stainless Steel Appliances, Washer - Front Loading, Water Heater
Fireplace Y
Window Features Replacement,Double Hung,Double Pane,Screens,Vinyl Clad
Appliance Built-In Microwave, Dishwasher, Disposal, Dryer - Front Loading, Dual Flush Toilets, Oven/Range - Gas, Refrigerator, Stainless Steel Appliances, Washer - Front Loading, Water Heater
Heat Source Natural Gas
Laundry Upper Floor, Washer In Unit, Dryer In Unit, Has Laundry
Exterior
Garage Spaces 3.0
Fence Partially, Rear
Water Access N
Roof Type Pitched,Shingle
Accessibility 32\"+ wide Doors, 48\"+ Halls, Doors - Swing In
Total Parking Spaces 3
Garage N
Building
Story 3
Foundation Block
Sewer Public Sewer
Water Community
Architectural Style Colonial
Level or Stories 3
Additional Building Above Grade, Below Grade
Structure Type 9'+ Ceilings,High
New Construction N
Schools
Elementary Schools Stoy E.S.
Middle Schools William G Rohrer
High Schools Haddon Twp
School District Haddon Township Public Schools
Others
Pets Allowed Y
Senior Community No
Tax ID 16-00017 09-00011
Ownership Fee Simple
SqFt Source Assessor
Acceptable Financing Cash, Conventional, FHA, VA
Listing Terms Cash, Conventional, FHA, VA
Financing Cash,Conventional,FHA,VA
Special Listing Condition Standard
Pets Allowed No Pet Restrictions
Read Less Info
Want to know what your home might be worth? Contact us for a FREE valuation!

Our team is ready to help you sell your home for the highest possible price ASAP

Bought with Robert A Mika • Compass RE
“Molly's job is to find and attract mastery-based agents to the office, protect the culture, and make sure everyone is happy! ”






