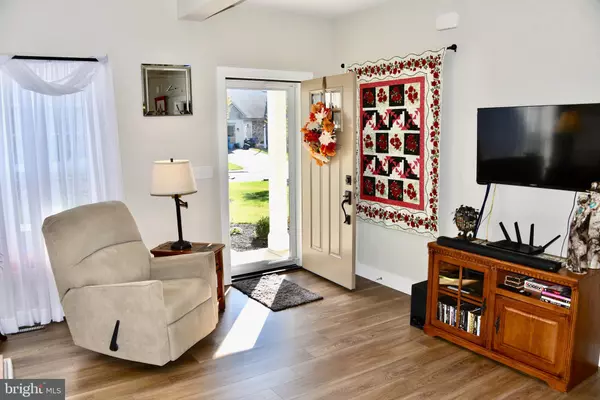$325,000
$325,000
For more information regarding the value of a property, please contact us for a free consultation.
3 Beds
2 Baths
1,580 SqFt
SOLD DATE : 03/07/2022
Key Details
Sold Price $325,000
Property Type Single Family Home
Sub Type Detached
Listing Status Sold
Purchase Type For Sale
Square Footage 1,580 sqft
Price per Sqft $205
Subdivision Stonecroft Village
MLS Listing ID PABK2006742
Sold Date 03/07/22
Style Ranch/Rambler
Bedrooms 3
Full Baths 2
HOA Fees $85/mo
HOA Y/N Y
Abv Grd Liv Area 1,580
Originating Board BRIGHT
Year Built 2020
Annual Tax Amount $9,447
Tax Year 2021
Lot Size 10,018 Sqft
Acres 0.23
Lot Dimensions 0.00 x 0.00
Property Description
Better-than-new 1-yr. old Stonecroft Village ranch with 3 bedrooms and 2 baths situate on a .23 acre premium lot in a desirable adult 55+ community with a club house and walking trails. As you enter the front entry from the relaxing front porch, you'll love the open concept. The living room features upgraded laminate flooring, a picture window, ceiling fan and a raised panel accent wall. As you continue on, you'll pass through the open dining area featuring another picture window to enjoy the gorgeous views. The 29-handle kitchen boasts crown molding, quartz countertops, a center island with sink/eating bar/pendant lighting, herringbone tiled backsplash, a large pantry closet and a newly added butler's pantry. From the kitchen, you can access the rear maintenance-free deck. The spacious master suite has a large walk-in closet and private bath featuring a double bowl vanity and 5' tiled walk-in shower with glass doors. The two additional bedrooms are on the other side of this lovely home and are serviced by a full 3-piece main hall bath. There is a 2-car garage with additional driveway parking. The full unfinished insulated basement has a walk-out exit and boasts Superior walls.....plenty of room to add additional living space and/or work/hobby space. Please refer to the Seller's Disclosure Statement for additional items installed by the current owners. Womelsdorf is a quaint small town located at the edge of Berks and Lebanon counties and has many conveniences including a library, stores, banks, restaurants, a park, churches, gas stations and gym.
Location
State PA
County Berks
Area Marion Twp (10262)
Zoning RESIDENTIAL
Rooms
Other Rooms Living Room, Dining Room, Primary Bedroom, Bedroom 2, Bedroom 3, Kitchen, Basement, Laundry, Primary Bathroom
Basement Walkout Level, Unfinished, Space For Rooms, Poured Concrete, Outside Entrance, Interior Access
Main Level Bedrooms 3
Interior
Interior Features Breakfast Area, Built-Ins, Butlers Pantry, Carpet, Ceiling Fan(s), Combination Kitchen/Dining, Dining Area, Entry Level Bedroom, Floor Plan - Open, Kitchen - Eat-In, Kitchen - Island, Kitchen - Table Space, Pantry, Primary Bath(s), Recessed Lighting, Tub Shower, Upgraded Countertops, Walk-in Closet(s), Water Treat System
Hot Water Electric
Heating Forced Air
Cooling Central A/C
Flooring Carpet, Concrete, Laminate Plank, Vinyl
Equipment Built-In Microwave, Dishwasher, Disposal, Oven/Range - Gas, Oven - Self Cleaning, Stainless Steel Appliances, Water Conditioner - Owned
Fireplace N
Window Features Double Hung,Double Pane,Sliding
Appliance Built-In Microwave, Dishwasher, Disposal, Oven/Range - Gas, Oven - Self Cleaning, Stainless Steel Appliances, Water Conditioner - Owned
Heat Source Natural Gas
Laundry Main Floor
Exterior
Parking Features Garage - Front Entry, Garage Door Opener, Inside Access
Garage Spaces 4.0
Amenities Available Club House, Common Grounds, Jog/Walk Path, Retirement Community
Water Access N
View Scenic Vista
Roof Type Architectural Shingle
Accessibility None
Attached Garage 2
Total Parking Spaces 4
Garage Y
Building
Lot Description Front Yard, Interior, Landscaping, Level, Premium, Rear Yard, Sloping
Story 1
Foundation Concrete Perimeter
Sewer Public Sewer
Water Public
Architectural Style Ranch/Rambler
Level or Stories 1
Additional Building Above Grade, Below Grade
New Construction N
Schools
School District Conrad Weiser Area
Others
HOA Fee Include Common Area Maintenance,Lawn Maintenance,Snow Removal,Trash
Senior Community Yes
Age Restriction 55
Tax ID 62-4337-00-28-3380
Ownership Fee Simple
SqFt Source Assessor
Acceptable Financing Cash, Conventional, FHA
Listing Terms Cash, Conventional, FHA
Financing Cash,Conventional,FHA
Special Listing Condition Standard
Read Less Info
Want to know what your home might be worth? Contact us for a FREE valuation!

Our team is ready to help you sell your home for the highest possible price ASAP

Bought with Val Styer • Century 21 Gold

“Molly's job is to find and attract mastery-based agents to the office, protect the culture, and make sure everyone is happy! ”






