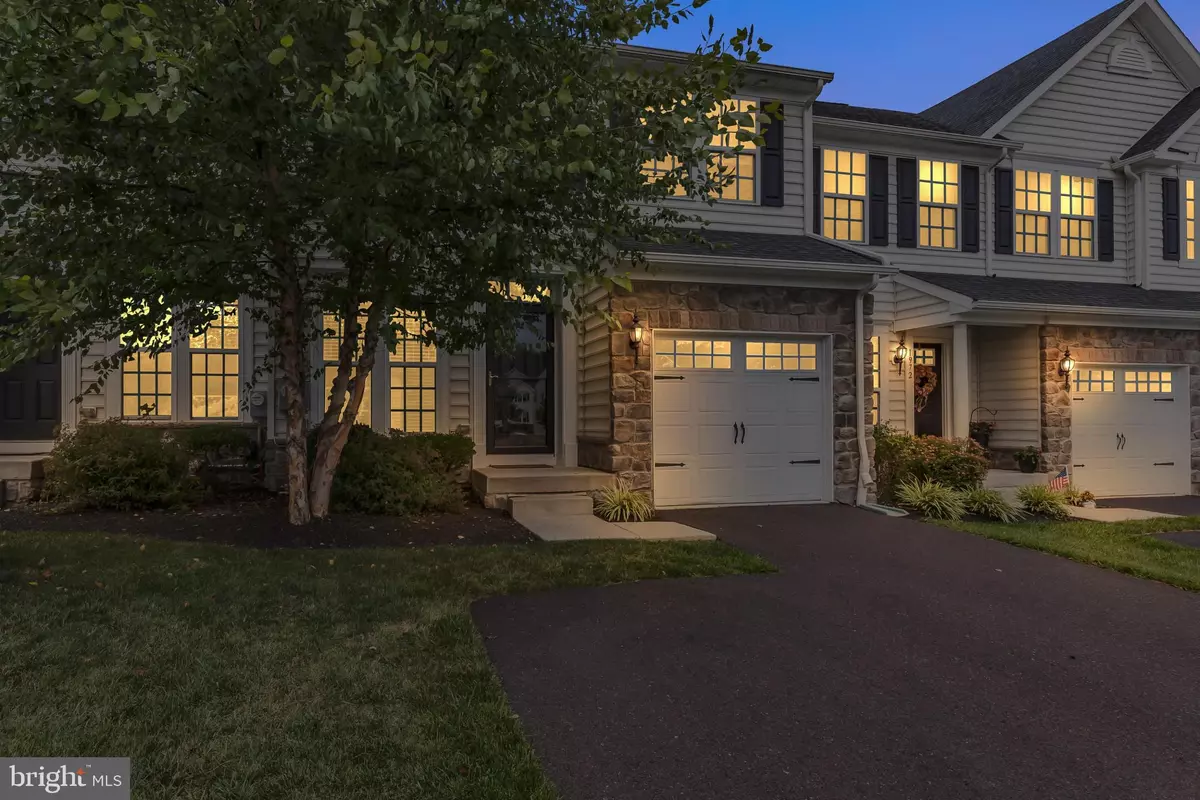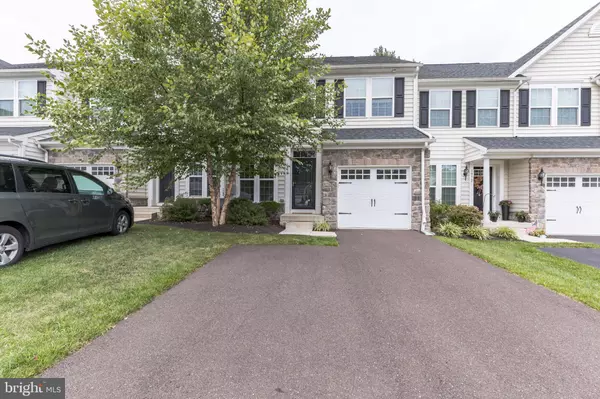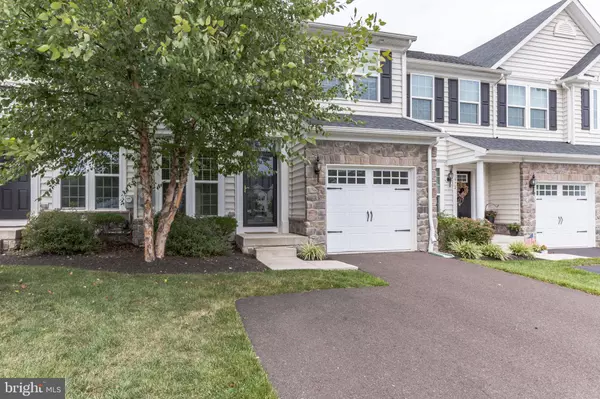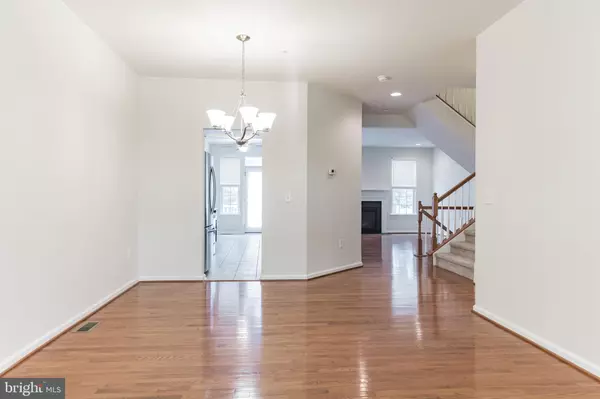$445,000
$455,000
2.2%For more information regarding the value of a property, please contact us for a free consultation.
3 Beds
3 Baths
3,332 SqFt
SOLD DATE : 10/06/2021
Key Details
Sold Price $445,000
Property Type Townhouse
Sub Type Interior Row/Townhouse
Listing Status Sold
Purchase Type For Sale
Square Footage 3,332 sqft
Price per Sqft $133
Subdivision Gwynedd Chase
MLS Listing ID PAMC2007914
Sold Date 10/06/21
Style Traditional
Bedrooms 3
Full Baths 2
Half Baths 1
HOA Fees $135/mo
HOA Y/N Y
Abv Grd Liv Area 2,682
Originating Board BRIGHT
Year Built 2015
Annual Tax Amount $6,697
Tax Year 2021
Lot Size 3,103 Sqft
Acres 0.07
Lot Dimensions 21.00 x 0.00
Property Description
1974 Penngrove is a wonderful property that is ready for you to move into! It has many desirable and useful features assuring a life of comfort and convenience. This 3 bed and 2.5 bath home is perfectly situated in a small and quiet cul-de-sac community. The main living area features a foyer, living room, family room, dining room, and kitchen. Enter the home to find a gorgeous mix of tile and hardwood flooring. The kitchen is fully equipped with granite countertops, stainless steel appliances, a beautiful tile backsplash, kitchen bar with seating and plentiful cabinets for storage. There's a breakfast nook with a door leading to a composite deck. Adjacent to the kitchen to find a spacious family room that has a charming gas fireplace with a mantel framed with large windows. Conveniently a half bath is designed on this level. Upstairs, youll find 3 substantial bedrooms including the oversized primary bed that boasts a generous-sized walk-in closet and an ensuite bath with a relaxing soaking tub, separate stall shower, and a dual sink vanity. The 2 remaining bedrooms share a full hallway bath. The spacious and well-organized laundry area with a washer and dryer is found on this level. This home has an additional 650 living sq ft in the finished basement. It can be used as entertainment or a rec room. It has a separate nicely sized room for storage. Parking is made easy with your attached car garage plus a wide driveway that fits 2 more cars. You are conveniently located directly across from Merrymead Farm and minutes away from I-476 on-ramp and up-and-coming downtown Lansdale. This home also brings you to plenty of dining, brewery, and shopping options. Lastly, you will be minutes from Merck Campus! This home has all that you need. This won't last in the market. See this home today!
Location
State PA
County Montgomery
Area Upper Gwynedd Twp (10656)
Zoning R3
Rooms
Other Rooms Dining Room, Bedroom 2, Bedroom 3, Kitchen, Family Room, Basement, Bedroom 1, Laundry, Bathroom 3
Basement Full
Interior
Hot Water Natural Gas
Heating Forced Air
Cooling Central A/C
Fireplaces Number 1
Fireplaces Type Gas/Propane
Fireplace Y
Heat Source Natural Gas
Laundry Upper Floor
Exterior
Exterior Feature Deck(s)
Garage Garage - Front Entry, Inside Access
Garage Spaces 2.0
Waterfront N
Water Access N
Accessibility None
Porch Deck(s)
Parking Type Attached Garage, Driveway
Attached Garage 1
Total Parking Spaces 2
Garage Y
Building
Story 2
Sewer Public Sewer
Water Public
Architectural Style Traditional
Level or Stories 2
Additional Building Above Grade, Below Grade
New Construction N
Schools
School District North Penn
Others
Pets Allowed N
Senior Community No
Tax ID 56-00-05917-127
Ownership Fee Simple
SqFt Source Assessor
Special Listing Condition Standard
Read Less Info
Want to know what your home might be worth? Contact us for a FREE valuation!

Our team is ready to help you sell your home for the highest possible price ASAP

Bought with Neta Collier • RE/MAX Centre Realtors

“Molly's job is to find and attract mastery-based agents to the office, protect the culture, and make sure everyone is happy! ”






