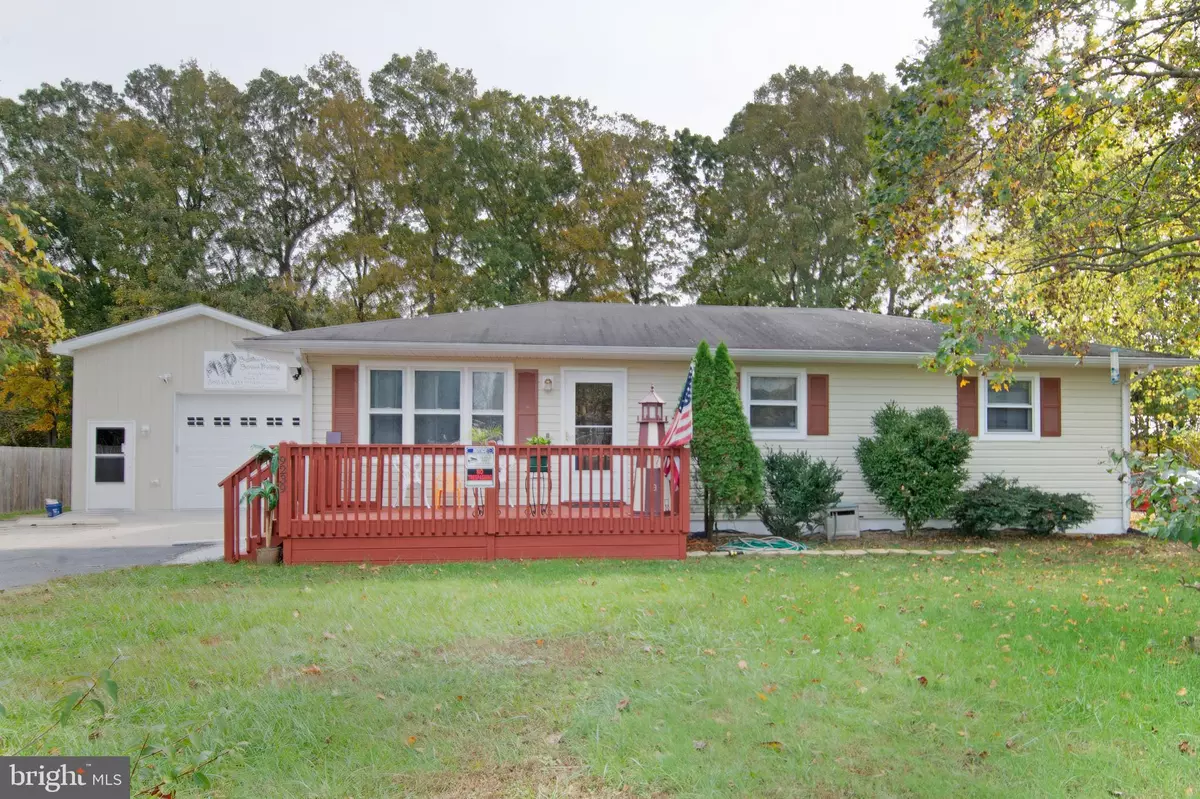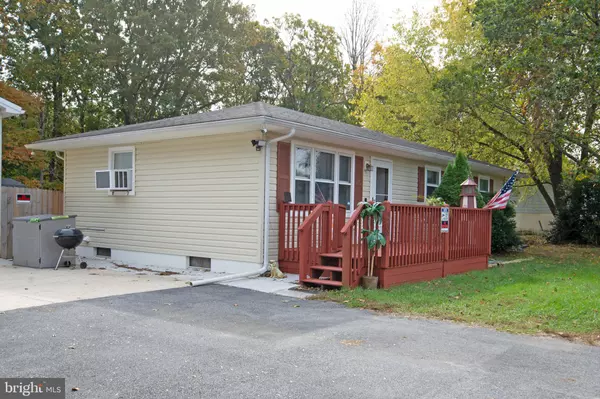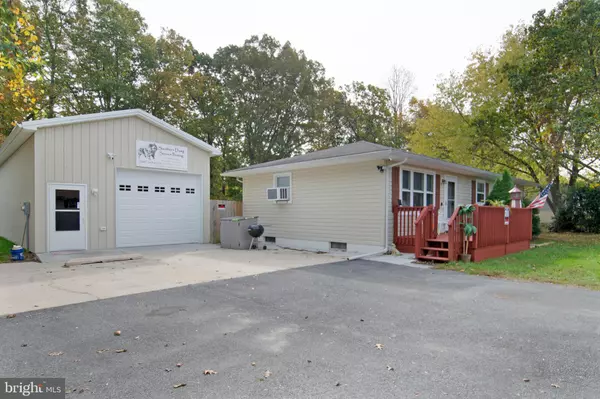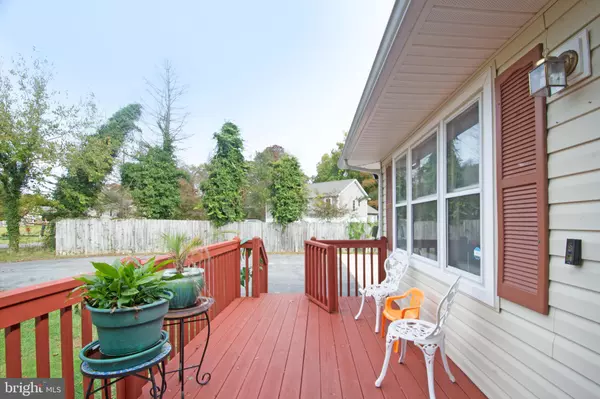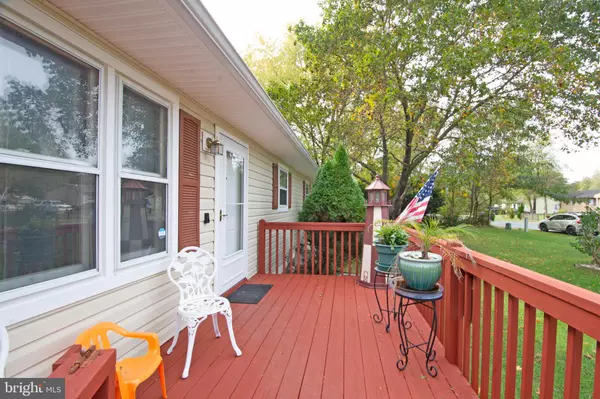$275,000
$289,900
5.1%For more information regarding the value of a property, please contact us for a free consultation.
3 Beds
1 Bath
2,112 SqFt
SOLD DATE : 04/08/2022
Key Details
Sold Price $275,000
Property Type Single Family Home
Sub Type Detached
Listing Status Sold
Purchase Type For Sale
Square Footage 2,112 sqft
Price per Sqft $130
Subdivision Cedar Creek Estates
MLS Listing ID DESU2009410
Sold Date 04/08/22
Style Ranch/Rambler
Bedrooms 3
Full Baths 1
HOA Y/N N
Abv Grd Liv Area 1,056
Originating Board BRIGHT
Year Built 1976
Annual Tax Amount $683
Tax Year 2021
Lot Size 0.350 Acres
Acres 0.35
Lot Dimensions 90.00 x 171.00
Property Description
Many possibilities! Traditional rancher with three bedrooms, full bath, and additional finished space in the basement. Comfortable living room with easy access to the freshly painted kitchen with separate dining space with sliders to the rear yard. Three main level nicely sized bedrooms and a full bath with tub/shower combination. Lower level finished basement provides additional living area, work space, game room, overnight guests, or in laws suite with a bathroom with shower, fridge, freezer, heat, and private entrance or just a quiet place to get away. Lower level laundry. Very nice open lot with a wooded back drop with a partially fenced in area for your fur babies. Front & rear decks for warm weather relaxation. Storage shed(14 x 20) with 10 x 16 add on for all of your toys is wired for outlets & lights with plenty of storage shelves & overhead storage. Recently built oversized garage (18 x 40) with a 200 amp service, heat, air conditioning, water heater (running water), security cameras, insulation, garage door opener with remote, office area, upstairs storage and room for expansion which owner is currently using as a graphics art space but would be a great work shop, studio, or additional storage. Home has been loved and is great condition. Cape School District. Easy access to the Towns of Milford & Milton. Just a hop, skip & jump to the Delaware Bay or Ocean resort areas. Bring your camper or boat.
Location
State DE
County Sussex
Area Cedar Creek Hundred (31004)
Zoning MR
Direction Northwest
Rooms
Other Rooms Living Room, Dining Room, Primary Bedroom, Bedroom 2, Bedroom 3, Kitchen
Basement Full, Fully Finished
Main Level Bedrooms 3
Interior
Interior Features Carpet, Ceiling Fan(s), Combination Dining/Living, Dining Area, Floor Plan - Traditional, Kitchen - Eat-In, Tub Shower
Hot Water Electric
Heating Baseboard - Electric
Cooling Window Unit(s)
Flooring Carpet
Equipment Built-In Range, Dishwasher, Dryer, Exhaust Fan, Refrigerator, Water Heater
Furnishings No
Fireplace N
Window Features Screens
Appliance Built-In Range, Dishwasher, Dryer, Exhaust Fan, Refrigerator, Water Heater
Heat Source Electric
Laundry Basement
Exterior
Exterior Feature Deck(s)
Parking Features Garage - Front Entry
Garage Spaces 8.0
Fence Partially
Utilities Available Cable TV Available, Phone Available, Water Available, Electric Available
Water Access N
View Street
Roof Type Shingle
Street Surface Paved
Accessibility None
Porch Deck(s)
Road Frontage City/County
Total Parking Spaces 8
Garage Y
Building
Lot Description Front Yard, Interior, Level, Rear Yard, Road Frontage, Trees/Wooded
Story 1
Foundation Brick/Mortar
Sewer Septic Exists
Water Community
Architectural Style Ranch/Rambler
Level or Stories 1
Additional Building Above Grade, Below Grade
Structure Type Dry Wall
New Construction N
Schools
High Schools Cape Henlopen
School District Cape Henlopen
Others
Pets Allowed Y
Senior Community No
Tax ID 230-13.00-239.00
Ownership Fee Simple
SqFt Source Assessor
Security Features Security System,Smoke Detector
Acceptable Financing Cash, Conventional
Horse Property N
Listing Terms Cash, Conventional
Financing Cash,Conventional
Special Listing Condition Standard
Pets Allowed No Pet Restrictions
Read Less Info
Want to know what your home might be worth? Contact us for a FREE valuation!

Our team is ready to help you sell your home for the highest possible price ASAP

Bought with Robin Bunting • Keller Williams Realty
“Molly's job is to find and attract mastery-based agents to the office, protect the culture, and make sure everyone is happy! ”

