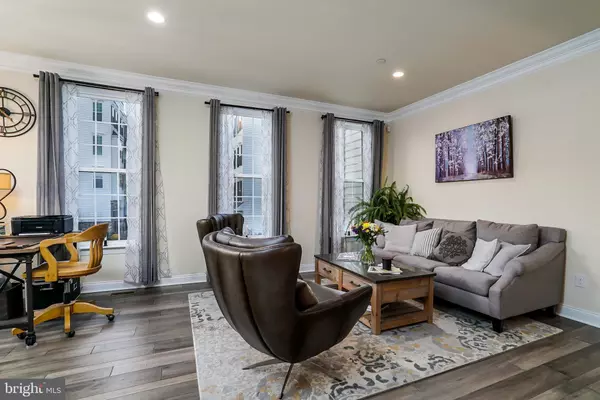$640,000
$629,900
1.6%For more information regarding the value of a property, please contact us for a free consultation.
4 Beds
4 Baths
3,000 SqFt
SOLD DATE : 03/24/2022
Key Details
Sold Price $640,000
Property Type Townhouse
Sub Type End of Row/Townhouse
Listing Status Sold
Purchase Type For Sale
Square Footage 3,000 sqft
Price per Sqft $213
Subdivision Ravenscliff
MLS Listing ID PADE2017356
Sold Date 03/24/22
Style Contemporary
Bedrooms 4
Full Baths 3
Half Baths 1
HOA Fees $270/mo
HOA Y/N Y
Abv Grd Liv Area 3,000
Originating Board BRIGHT
Year Built 2017
Annual Tax Amount $8,445
Tax Year 2021
Lot Dimensions 0.00 x 0.00
Property Description
Welcome to this stunning four-story townhome located in the desirable Ravenscliff neighborhood. Enter the ground level with 2 car garage, bonus room and large 16x20 deck with built in sound system. Up a small set of stairs to the open sun filled main level. An abundance of natural light shining through ten oversized windows, with incredible non disrupted views. All eight front facing windows have built in candle lighting. The gourmet kitchen is home to high end stainless steel appliances, including a pot filler, custom 9 foot island with built in sound system and 7x20 deck with gas hook up. Moving upstairs to the bedroom level, the built in sound systems continues in the oversized owners suite. The owners suite has 2 walk in closets and a beautiful ensuite bathroom with rain shower head and jacuzzi tub. Two generously sized bedrooms, full hall bath and laundry room complete this level. Heading back downstairs to the fully finished walkout basement is the 4th bedroom with full bath, Conveniently located minutes from Rt. 1 & 476 and downtown Media with a copious amount of restaurants and shopping. This is a top of the line home located in the great school district of Marple Newtown. Do not miss your opportunity to schedule a showing to see this fantastic home.
Location
State PA
County Delaware
Area Marple Twp (10425)
Zoning RESIDENTIAL
Direction Northwest
Rooms
Basement Fully Finished, Heated, Outside Entrance, Walkout Level
Interior
Hot Water Natural Gas
Heating Energy Star Heating System
Cooling Central A/C
Heat Source Natural Gas
Laundry Upper Floor
Exterior
Garage Garage - Front Entry
Garage Spaces 4.0
Waterfront N
Water Access N
Accessibility None
Parking Type Attached Garage, Driveway, On Street
Attached Garage 2
Total Parking Spaces 4
Garage Y
Building
Story 4
Foundation Concrete Perimeter
Sewer Public Sewer
Water Public
Architectural Style Contemporary
Level or Stories 4
Additional Building Above Grade, Below Grade
New Construction N
Schools
Elementary Schools Loomis
Middle Schools Paxon Hollow
High Schools Marple Newtown
School District Marple Newtown
Others
HOA Fee Include Common Area Maintenance,Lawn Maintenance,Snow Removal,Trash
Senior Community No
Tax ID 25-00-04633-28
Ownership Fee Simple
SqFt Source Assessor
Acceptable Financing Cash, Conventional, FHA, VA
Listing Terms Cash, Conventional, FHA, VA
Financing Cash,Conventional,FHA,VA
Special Listing Condition Standard
Read Less Info
Want to know what your home might be worth? Contact us for a FREE valuation!

Our team is ready to help you sell your home for the highest possible price ASAP

Bought with Stephen M Tallon • KW Greater West Chester

“Molly's job is to find and attract mastery-based agents to the office, protect the culture, and make sure everyone is happy! ”






