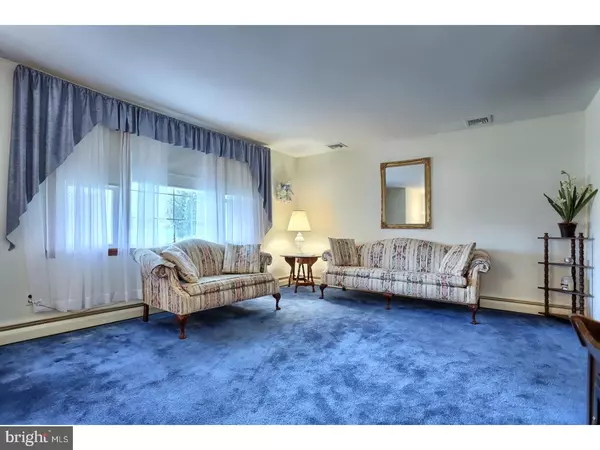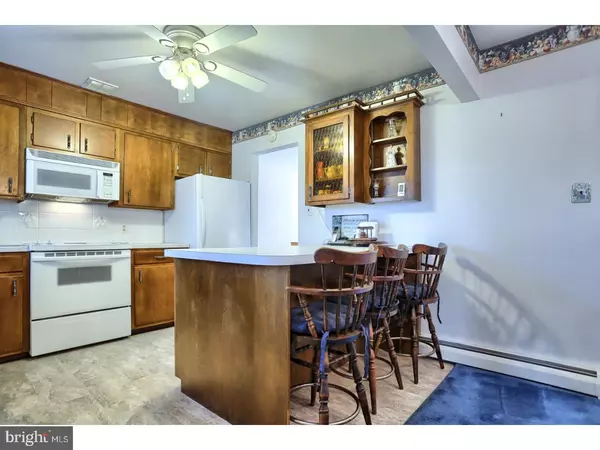$320,900
$320,900
For more information regarding the value of a property, please contact us for a free consultation.
3 Beds
2 Baths
2,718 SqFt
SOLD DATE : 11/09/2017
Key Details
Sold Price $320,900
Property Type Single Family Home
Sub Type Detached
Listing Status Sold
Purchase Type For Sale
Square Footage 2,718 sqft
Price per Sqft $118
Subdivision None Available
MLS Listing ID 1000287439
Sold Date 11/09/17
Style Traditional,Bi-level
Bedrooms 3
Full Baths 1
Half Baths 1
HOA Y/N N
Abv Grd Liv Area 2,718
Originating Board TREND
Year Built 1967
Annual Tax Amount $6,654
Tax Year 2017
Lot Size 1.000 Acres
Acres 1.0
Property Description
Welcome home to this stunning and immaculate brick bi-level in Owen J. Roberts school district. Nestled on an acre of flat rolling land, this home boasts a three car garage, 50 ft. turn around driveway, and beautiful landscaping. Step inside and be astonished by the homes well-kept condition and expansive layout. Owned by original owners, you will find that the sellers took pride in keeping their home in pristine condition. The main level features a living room area large enough for any furniture arrangement. The kitchen features ample counter space, double sink, tons of cabinetry, newer appliances, and a wraparound kitchen bar. The dining room offers a great space for your formal furniture and flows nicely off of the living room and kitchen area. The heated and cooled sunroom feels cozy with wall to wall windows for tons of nature light. Right outside of the sunroom, there is a side deck just waiting for your patio furniture. The bedrooms on the main level are graciously sized all featuring great closet space. The main bath features a shower stall and tub combo with a gorgeous marble vanity. Underneath all of the carpet on the main floor, there are untouched, pristine, original hard wood floors that has been covered and protected for over 30 years or more. The downstairs area features a comfy area with a wood burning fireplace and a convenient half bath. The unique bar room features a wet sink, circa 1890 antique bar, and a neat space for entertaining. The laundry is also on the lower level and features a farm styled double sink for your convenience. The attached two car garage is fully finished with electric openers and a separate door for egress to the back yard. The high efficiency Buderus heating system, which is a summer winter hook-up, was installed 10 years ago. The one car detached garage features electricity inside for anyone who wants a storage or craft space separate from the home. The home also features a whole house generator which is being included in as-is condition. The attic space features a whole house attic fan and is completely floored for your storage needs. Conveniently located near major routes while offering privacy and a gorgeous piece of land. For sense of comfort, Godfrey Properties will be providing a one-year home warranty with the agreement of sale. Please write the home warranty as an inclusion for offer to be honored. This home is amazing and will not last long! Contact Godfrey Properties today for a tour!
Location
State PA
County Chester
Area East Vincent Twp (10321)
Zoning R4
Rooms
Other Rooms Living Room, Dining Room, Primary Bedroom, Bedroom 2, Kitchen, Family Room, Bedroom 1, Sun/Florida Room, Laundry, Other
Basement Full
Interior
Interior Features Ceiling Fan(s), Attic/House Fan, Wet/Dry Bar, Dining Area
Hot Water Oil, S/W Changeover
Heating Hot Water
Cooling Central A/C
Flooring Wood, Fully Carpeted, Tile/Brick
Fireplaces Number 1
Fireplaces Type Brick
Equipment Cooktop, Oven - Self Cleaning, Commercial Range, Dishwasher, Refrigerator, Energy Efficient Appliances, Built-In Microwave
Fireplace Y
Window Features Replacement
Appliance Cooktop, Oven - Self Cleaning, Commercial Range, Dishwasher, Refrigerator, Energy Efficient Appliances, Built-In Microwave
Heat Source Oil
Laundry Lower Floor
Exterior
Exterior Feature Deck(s), Porch(es)
Garage Inside Access, Garage Door Opener
Garage Spaces 6.0
Utilities Available Cable TV
Waterfront N
Water Access N
Roof Type Shingle
Accessibility None
Porch Deck(s), Porch(es)
Parking Type Driveway, Detached Garage, Other
Total Parking Spaces 6
Garage Y
Building
Lot Description Front Yard, Rear Yard
Sewer On Site Septic
Water Well
Architectural Style Traditional, Bi-level
Additional Building Above Grade
New Construction N
Schools
Elementary Schools East Vincent
Middle Schools Owen J Roberts
High Schools Owen J Roberts
School District Owen J Roberts
Others
Senior Community No
Tax ID 21-06 -0029.0800
Ownership Fee Simple
Acceptable Financing Conventional, VA, FHA 203(b)
Listing Terms Conventional, VA, FHA 203(b)
Financing Conventional,VA,FHA 203(b)
Read Less Info
Want to know what your home might be worth? Contact us for a FREE valuation!

Our team is ready to help you sell your home for the highest possible price ASAP

Bought with Sharon Sapp • Century 21 Gold

“Molly's job is to find and attract mastery-based agents to the office, protect the culture, and make sure everyone is happy! ”






