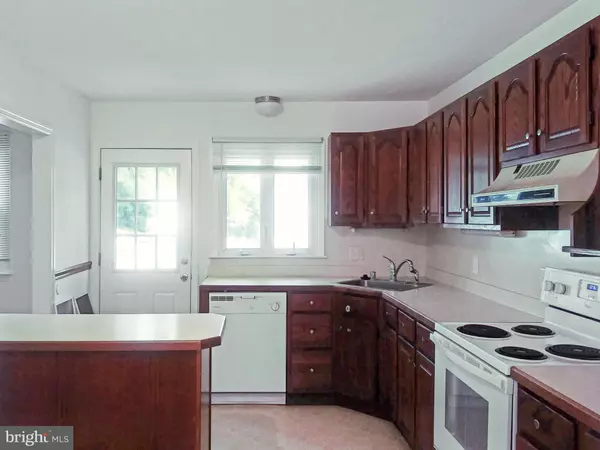$250,000
$235,000
6.4%For more information regarding the value of a property, please contact us for a free consultation.
3 Beds
2 Baths
1,716 SqFt
SOLD DATE : 10/25/2021
Key Details
Sold Price $250,000
Property Type Single Family Home
Sub Type Detached
Listing Status Sold
Purchase Type For Sale
Square Footage 1,716 sqft
Price per Sqft $145
Subdivision Sherwood
MLS Listing ID DEKT2002936
Sold Date 10/25/21
Style Ranch/Rambler
Bedrooms 3
Full Baths 1
Half Baths 1
HOA Y/N N
Abv Grd Liv Area 1,716
Originating Board BRIGHT
Year Built 1962
Annual Tax Amount $1,780
Tax Year 2021
Lot Size 9,583 Sqft
Acres 0.22
Lot Dimensions 90.71 x 106.25
Property Description
One floor living in the established community of Sherwood. This spacious ranch home has been well maintained and recent upgrades included: entire interior painted, new flooring in the family room and new roof installed. As you enter the front, you will notice a wide foyer with hardwood flooring flowing throughout the home including the bedrooms. The large living room has a brick wood burning fireplace perfect for the upcoming brisk winter nights. The formal dining room is ideal for hosting holiday gatherings or entertaining friends and family. The kitchen offers ample counter and cabinet space with an island that has additional cabinets for storage. The basement can easily be finished or used for more storage. The spacious family room is great for extra entertaining space, a home office or playroom. Exit through the French doors in the family room onto the deck or patio where you can bbq or just relax and unwind. There is a shed in the rear yard to store your lawn/garden equipment. Attached 1-car garage with door opener. Sidewalks are located throughout the development so you can enjoy walking or riding your bike. Conveniently located to schools, shops, dining, medical offices and banking institutions. Nearly impossible to find a home of this size and condition at this price!
Location
State DE
County Kent
Area Capital (30802)
Zoning R10
Rooms
Other Rooms Living Room, Dining Room, Primary Bedroom, Bedroom 2, Bedroom 3, Kitchen, Family Room, Full Bath, Half Bath
Basement Full, Unfinished
Main Level Bedrooms 3
Interior
Hot Water Electric
Heating Forced Air
Cooling Central A/C
Flooring Ceramic Tile, Hardwood, Laminated
Fireplaces Number 1
Fireplaces Type Wood
Fireplace Y
Heat Source Electric
Laundry Basement
Exterior
Parking Features Garage - Front Entry, Garage Door Opener
Garage Spaces 1.0
Water Access N
Accessibility Level Entry - Main
Attached Garage 1
Total Parking Spaces 1
Garage Y
Building
Story 1
Foundation Block
Sewer Public Sewer
Water Public
Architectural Style Ranch/Rambler
Level or Stories 1
Additional Building Above Grade, Below Grade
New Construction N
Schools
School District Capital
Others
Pets Allowed Y
Senior Community No
Tax ID ED-05-07620-02-2500-000
Ownership Fee Simple
SqFt Source Assessor
Acceptable Financing Cash, Conventional, FHA, VA
Horse Property N
Listing Terms Cash, Conventional, FHA, VA
Financing Cash,Conventional,FHA,VA
Special Listing Condition Standard
Pets Allowed No Pet Restrictions
Read Less Info
Want to know what your home might be worth? Contact us for a FREE valuation!

Our team is ready to help you sell your home for the highest possible price ASAP

Bought with Michael J Harrington Jr. • Century 21 Harrington Realty, Inc
“Molly's job is to find and attract mastery-based agents to the office, protect the culture, and make sure everyone is happy! ”






