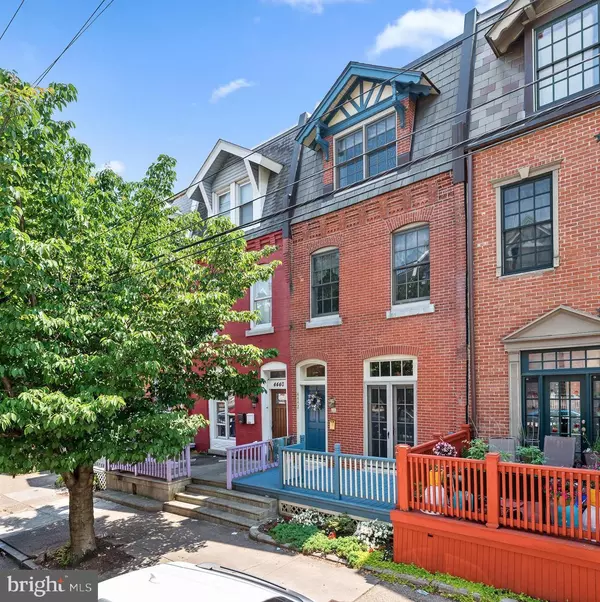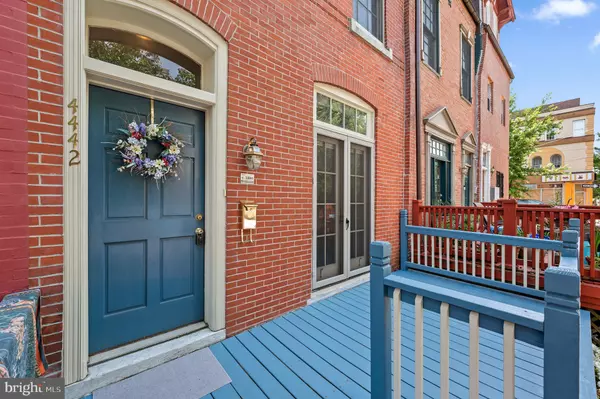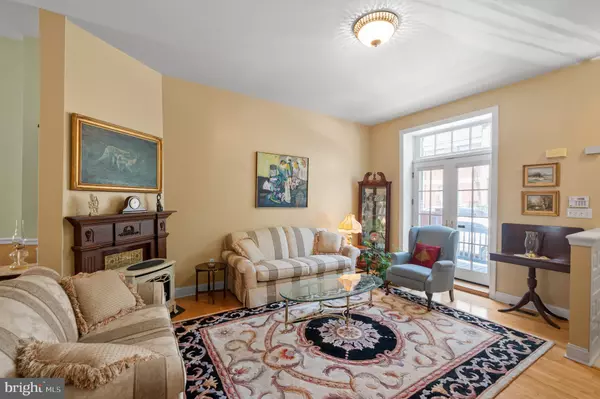$633,000
$599,000
5.7%For more information regarding the value of a property, please contact us for a free consultation.
5 Beds
3 Baths
2,499 SqFt
SOLD DATE : 07/15/2021
Key Details
Sold Price $633,000
Property Type Townhouse
Sub Type Interior Row/Townhouse
Listing Status Sold
Purchase Type For Sale
Square Footage 2,499 sqft
Price per Sqft $253
Subdivision University City
MLS Listing ID PAPH1025374
Sold Date 07/15/21
Style Contemporary,Victorian
Bedrooms 5
Full Baths 2
Half Baths 1
HOA Y/N N
Abv Grd Liv Area 2,499
Originating Board BRIGHT
Year Built 1884
Annual Tax Amount $6,177
Tax Year 2021
Lot Size 1,627 Sqft
Acres 0.04
Lot Dimensions 16.66 x 97.66
Property Description
This University City/ West Philly townhouse IN the catchment area for the well-regarded Penn Alexander K-8 public grade school is priced to sell quickly! The house was completely rehabbed from top to bottom, including all mechanicals, in 2005 and has been beautifully cared for by its attentive owner ever since. All plumbing, HVAC & electric were brand-new: no need to worry about a single bit of knob & tube wiring or old piping here! Plus, the house is now super-insulated: even while the owner was working from home last winter, the highest gas bill was $140 (and usually it's $20-$35/month), and the electric bill averages $45/month. Carefully preserved original details like the sweet little living room mantle (with a Vermont castings gas stove) and the original Victorian staircase add personality. You'll never have to worry about parking - there's a very large garage, accessed via Moravian St. in the rear, and the garage is topped with an equally large roof deck off the second floor rear family room. The family room has a gas fireplace surrounded by built-in bookshelves, and a pair of sunny French doors that open to the deck. The main BR suite is luxurious, and there are three additional bedrooms/ office spaces, plus another bath, on the 3rd floor. This Spruce Hill location is around the corner from shops & restaurants at 45th & Walnut Sts. and close to the Blue Line subway, SEPTA buses to center city, grocery stores, parks and even a movie theater. (Catchment area location doesnt guarantee admittance to the school.)
Location
State PA
County Philadelphia
Area 19104 (19104)
Zoning RM1
Rooms
Basement Unfinished
Interior
Hot Water Natural Gas
Heating Forced Air
Cooling Central A/C
Fireplaces Number 2
Fireplaces Type Gas/Propane, Mantel(s), Flue for Stove
Fireplace Y
Heat Source Natural Gas
Laundry Upper Floor
Exterior
Exterior Feature Deck(s)
Garage Garage Door Opener, Garage - Rear Entry, Inside Access, Oversized
Garage Spaces 1.0
Waterfront N
Water Access N
Accessibility None
Porch Deck(s)
Parking Type Attached Garage
Attached Garage 1
Total Parking Spaces 1
Garage Y
Building
Story 3
Sewer Public Sewer
Water Public
Architectural Style Contemporary, Victorian
Level or Stories 3
Additional Building Above Grade, Below Grade
New Construction N
Schools
Elementary Schools Penn Alexander
Middle Schools Penn Alexander
School District The School District Of Philadelphia
Others
Senior Community No
Tax ID 272029900
Ownership Fee Simple
SqFt Source Assessor
Special Listing Condition Standard
Read Less Info
Want to know what your home might be worth? Contact us for a FREE valuation!

Our team is ready to help you sell your home for the highest possible price ASAP

Bought with Scott Sepkowicz • Keller Williams Philadelphia

“Molly's job is to find and attract mastery-based agents to the office, protect the culture, and make sure everyone is happy! ”






