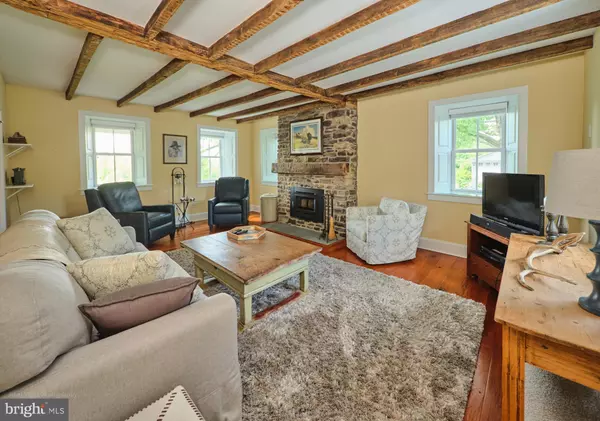$813,000
$820,000
0.9%For more information regarding the value of a property, please contact us for a free consultation.
3 Beds
3 Baths
2,768 SqFt
SOLD DATE : 12/02/2021
Key Details
Sold Price $813,000
Property Type Single Family Home
Sub Type Detached
Listing Status Sold
Purchase Type For Sale
Square Footage 2,768 sqft
Price per Sqft $293
MLS Listing ID PABU2006444
Sold Date 12/02/21
Style Farmhouse/National Folk,Traditional
Bedrooms 3
Full Baths 2
Half Baths 1
HOA Y/N N
Abv Grd Liv Area 2,768
Originating Board BRIGHT
Year Built 1793
Annual Tax Amount $5,044
Tax Year 2021
Lot Size 5.472 Acres
Acres 5.47
Lot Dimensions 0.00 x 0.00
Property Description
Sited at the end of a long gated driveway in the midst of 5.47 totally private, lushly landscaped acres, sits this quintessential Bucks County stone farmhouse. Hidden Fields Farms original character and charm have been thoughtfully restored while incorporating handsome modern amenities. Beamed ceilings, spacious light filled rooms, neutral color palette, and pristine wide plank floors throughout create an inviting country home. The refreshingly designed floor plan lends itself to both a traditional decor and a modern sensibility. Connect with nature in one of the many outdoor living spaces. This property has a whole house generator, detached two car garage, a studio/workshop, and outbuilding for extra storage.
Location
State PA
County Bucks
Area Nockamixon Twp (10130)
Zoning RA
Rooms
Other Rooms Dining Room, Bedroom 2, Bedroom 3, Kitchen, Family Room, Bedroom 1, Office, Utility Room, Bathroom 1, Bathroom 2, Attic
Basement Drainage System, Sump Pump, Unfinished
Interior
Interior Features Attic, Kitchen - Eat-In, Wood Stove, Upgraded Countertops, Pantry
Hot Water Propane, Tankless, Oil
Heating Programmable Thermostat, Radiant, Wood Burn Stove, Forced Air
Cooling Central A/C
Flooring Hardwood, Ceramic Tile
Fireplaces Number 2
Fireplaces Type Insert, Wood
Equipment Built-In Microwave, Built-In Range, Dishwasher, Dryer - Front Loading, Refrigerator, Washer - Front Loading
Fireplace Y
Window Features Insulated,Energy Efficient
Appliance Built-In Microwave, Built-In Range, Dishwasher, Dryer - Front Loading, Refrigerator, Washer - Front Loading
Heat Source Oil
Laundry Upper Floor
Exterior
Exterior Feature Patio(s), Porch(es)
Garage Additional Storage Area
Garage Spaces 2.0
Utilities Available Cable TV, Phone Connected, Propane
Waterfront N
Water Access N
View Panoramic
Roof Type Shingle,Composite
Accessibility None
Porch Patio(s), Porch(es)
Parking Type Driveway, Detached Garage
Total Parking Spaces 2
Garage Y
Building
Lot Description Backs to Trees, Front Yard, Level, Not In Development, Private, Rear Yard, Secluded
Story 2
Sewer On Site Septic
Water Well
Architectural Style Farmhouse/National Folk, Traditional
Level or Stories 2
Additional Building Above Grade, Below Grade
Structure Type Beamed Ceilings,Dry Wall,Masonry
New Construction N
Schools
Elementary Schools Durham-Nox
Middle Schools Palisades
High Schools Palisades
School District Palisades
Others
Senior Community No
Tax ID 30-004-030
Ownership Fee Simple
SqFt Source Assessor
Security Features Security Gate
Acceptable Financing Cash, Conventional
Listing Terms Cash, Conventional
Financing Cash,Conventional
Special Listing Condition Standard
Read Less Info
Want to know what your home might be worth? Contact us for a FREE valuation!

Our team is ready to help you sell your home for the highest possible price ASAP

Bought with Kelly J Burland • Carol C Dorey Real Estate

“Molly's job is to find and attract mastery-based agents to the office, protect the culture, and make sure everyone is happy! ”






