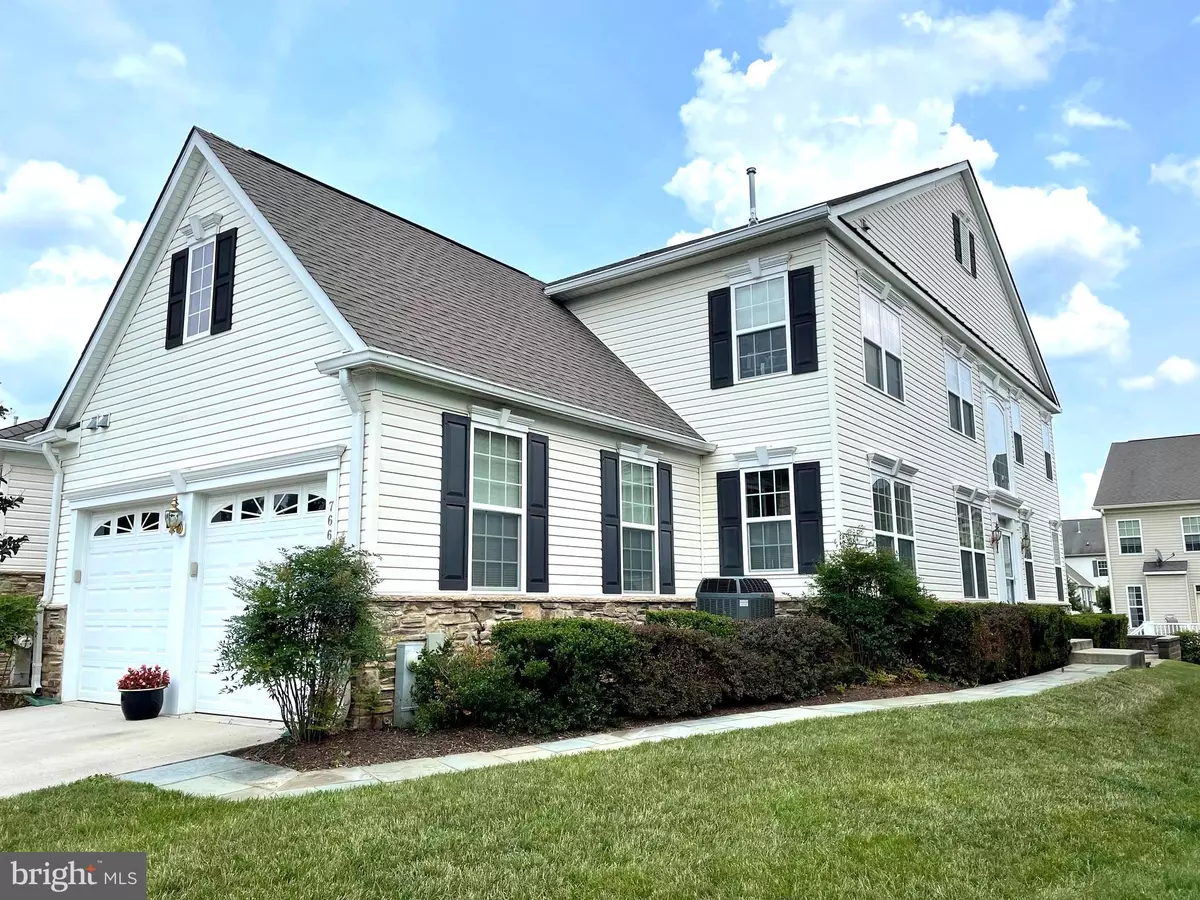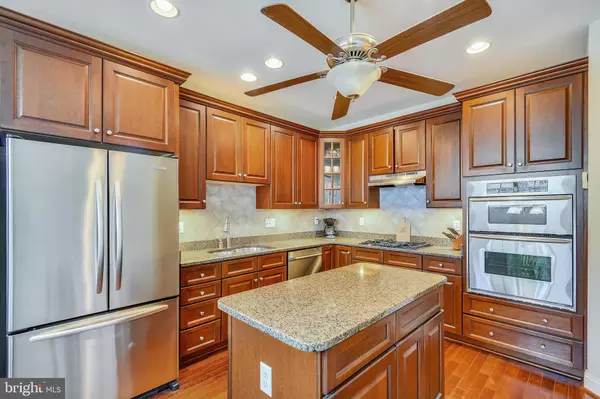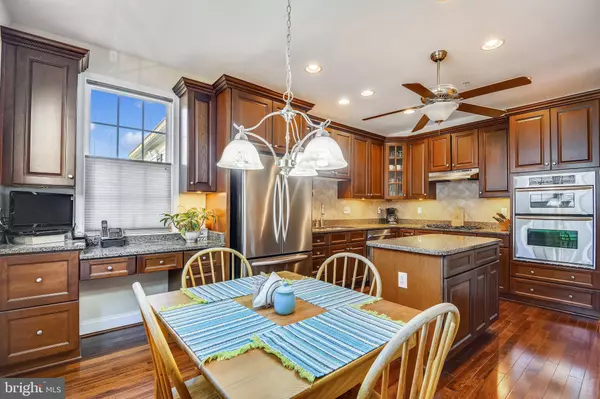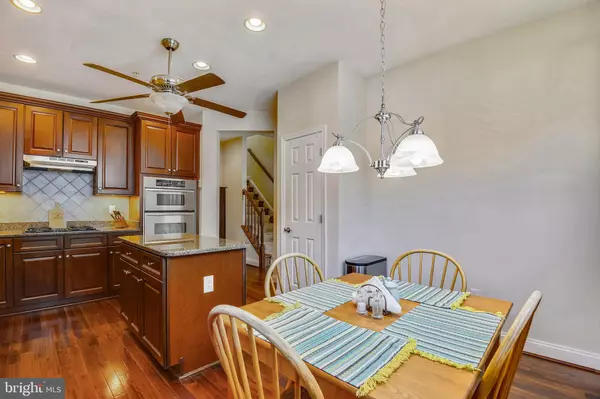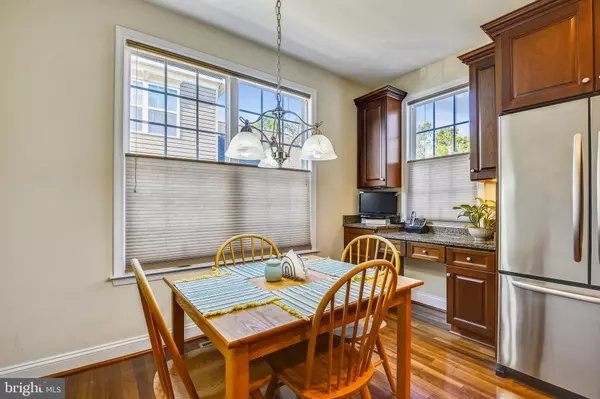$550,000
$550,000
For more information regarding the value of a property, please contact us for a free consultation.
4 Beds
5 Baths
3,732 SqFt
SOLD DATE : 10/28/2021
Key Details
Sold Price $550,000
Property Type Townhouse
Sub Type End of Row/Townhouse
Listing Status Sold
Purchase Type For Sale
Square Footage 3,732 sqft
Price per Sqft $147
Subdivision Piney Orchard
MLS Listing ID MDAA2002440
Sold Date 10/28/21
Style Colonial
Bedrooms 4
Full Baths 4
Half Baths 1
HOA Fees $108/qua
HOA Y/N Y
Abv Grd Liv Area 2,800
Originating Board BRIGHT
Year Built 2008
Annual Tax Amount $5,145
Tax Year 2021
Lot Size 3,744 Sqft
Acres 0.09
Property Description
Immaculately kept end unit town home in the 55+ Maple Ridge community of Piney Orchard. This 4/5 bedroom, 4.5 bath house is in pristine condition, and ready for the most discerning buyers. The main level offers an open floor plan as you enter the two story foyer, with living room to the right, and dining room to the left. The gourmet kitchen offers a kitchen island, eat-in area, stainless steel appliances, 42" cabinets, granite counter tops, and both recessed and pendent lighting. The home includes two primary bedrooms, one on the main level, one on the upper level, both primary bathrooms have separate tubs and showers, dual vanities, and walk-in closets. The owners had a huge paver patio installed that offers incredible outdoor entertainment space. The basement includes a huge recreation room / 5th bedroom, exercise room, office area, full bath, and huge work shop. The HVAC was just replaced a couple years ago, and includes a unique dual zone venting system and humidifier. The basement work shop has also be outfitted with a separate electrical panel for tools, and extensive built in shelving for storage. Enjoy all the amenities of the larger Piney Orchard community - multiple pools, clubhouse, tennis courts, exercise facilities, walking / jogging trails, and much more. See it today!
Location
State MD
County Anne Arundel
Zoning RESIDENTIAL
Rooms
Basement Connecting Stairway, Partially Finished, Poured Concrete, Sump Pump, Workshop
Main Level Bedrooms 1
Interior
Interior Features Attic, Breakfast Area, Carpet, Entry Level Bedroom, Formal/Separate Dining Room, Kitchen - Eat-In, Kitchen - Gourmet, Kitchen - Island, Recessed Lighting, Sprinkler System, Walk-in Closet(s), Wood Floors
Hot Water Natural Gas
Heating Forced Air
Cooling Central A/C
Fireplaces Number 1
Equipment Built-In Microwave, Dishwasher, Disposal, Dryer, Humidifier, Refrigerator, Washer
Appliance Built-In Microwave, Dishwasher, Disposal, Dryer, Humidifier, Refrigerator, Washer
Heat Source Natural Gas
Exterior
Parking Features Garage - Front Entry
Garage Spaces 2.0
Water Access N
Accessibility Other
Attached Garage 2
Total Parking Spaces 2
Garage Y
Building
Story 3
Foundation Slab
Sewer Public Sewer
Water Public
Architectural Style Colonial
Level or Stories 3
Additional Building Above Grade, Below Grade
New Construction N
Schools
School District Anne Arundel County Public Schools
Others
Senior Community Yes
Age Restriction 55
Tax ID 020457190221144
Ownership Fee Simple
SqFt Source Assessor
Acceptable Financing Cash, Conventional, FHA, VA
Listing Terms Cash, Conventional, FHA, VA
Financing Cash,Conventional,FHA,VA
Special Listing Condition Standard
Read Less Info
Want to know what your home might be worth? Contact us for a FREE valuation!

Our team is ready to help you sell your home for the highest possible price ASAP

Bought with Rosemaria A Wetzel • Coldwell Banker Realty
“Molly's job is to find and attract mastery-based agents to the office, protect the culture, and make sure everyone is happy! ”

