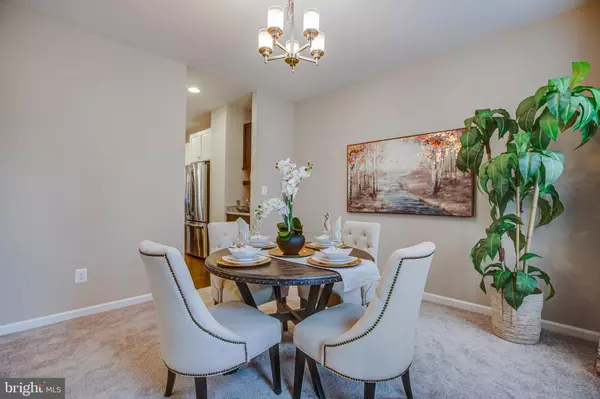$635,000
$635,000
For more information regarding the value of a property, please contact us for a free consultation.
5 Beds
4 Baths
2,590 SqFt
SOLD DATE : 11/22/2021
Key Details
Sold Price $635,000
Property Type Single Family Home
Sub Type Detached
Listing Status Sold
Purchase Type For Sale
Square Footage 2,590 sqft
Price per Sqft $245
Subdivision Embrey Mill
MLS Listing ID VAST2003642
Sold Date 11/22/21
Style Craftsman
Bedrooms 5
Full Baths 3
Half Baths 1
HOA Fees $132/mo
HOA Y/N Y
Abv Grd Liv Area 2,590
Originating Board BRIGHT
Year Built 2016
Annual Tax Amount $4,103
Tax Year 2021
Lot Size 7,026 Sqft
Acres 0.16
Property Description
Welcome home to this beautiful home in sought after Embrey Mill! Fresh neutral paint and carpet throughout. Walk in to stunning hardwood floors and an open concept layout with a formal dining room and study. The kitchen is a chef's dream with two tone cabinetry, granite countertops, large central island, upgraded stainless steel appliances, cooktop and decorative backsplash. The main level is completed with an additional dining area off of the kitchen and family room featuring cozy gas fireplace. Upstairs find the primary suite with tray ceiling, ceiling fan and two walk in closets. The primary suite offers dual vanity sinks, large walk in shower and beautiful ceramic tile flooring and surround. Three additional bedrooms, hall bath and laundry room can also be found. The full basement offers a large recreation room, an additional bedroom and bathroom and plenty of storage space. The fully fenced backyard makes for a great oasis with paver patio and lush landscaping and irrigation system. Home features surround sound wire connections for great game day or movie nights. The Embrey Mill neighborhood offers a wealth of amenities with two pools, a fitness center, bistro, miles of walking and biking trails, several tot lots, fire pit, dog park and more! Just off of I-95 and walkable to the new Embrey Mill Town Center, the Embrey Mill soccer fields and Jeff Rouse Swim & Sport Center! Take a tour today, this home will not last!
Location
State VA
County Stafford
Zoning PD2
Rooms
Other Rooms Dining Room, Primary Bedroom, Bedroom 2, Bedroom 3, Bedroom 4, Bedroom 5, Kitchen, Family Room, Foyer, Study, Recreation Room, Primary Bathroom, Full Bath, Half Bath
Basement Fully Finished
Interior
Interior Features Chair Railings, Crown Moldings, Dining Area, Family Room Off Kitchen, Kitchen - Eat-In, Kitchen - Gourmet, Kitchen - Island, Primary Bath(s), Upgraded Countertops, Window Treatments, Wood Floors, Carpet, Ceiling Fan(s), Combination Kitchen/Dining, Formal/Separate Dining Room, Pantry, Recessed Lighting, Walk-in Closet(s)
Hot Water Natural Gas
Heating Forced Air
Cooling Central A/C
Fireplaces Number 1
Fireplaces Type Mantel(s)
Equipment ENERGY STAR Dishwasher, ENERGY STAR Refrigerator, Water Heater, Built-In Microwave, Cooktop, Disposal, Icemaker, Oven - Double, Stainless Steel Appliances
Fireplace Y
Appliance ENERGY STAR Dishwasher, ENERGY STAR Refrigerator, Water Heater, Built-In Microwave, Cooktop, Disposal, Icemaker, Oven - Double, Stainless Steel Appliances
Heat Source Natural Gas
Laundry Upper Floor
Exterior
Exterior Feature Patio(s)
Parking Features Garage Door Opener, Garage - Rear Entry
Garage Spaces 2.0
Fence Wood
Amenities Available Bike Trail, Common Grounds, Jog/Walk Path, Pool - Outdoor, Tot Lots/Playground, Basketball Courts, Club House, Fitness Center, Picnic Area, Soccer Field, Other
Water Access N
Accessibility None
Porch Patio(s)
Attached Garage 2
Total Parking Spaces 2
Garage Y
Building
Lot Description Corner, Rear Yard
Story 3
Foundation Other
Sewer Public Sewer
Water Public
Architectural Style Craftsman
Level or Stories 3
Additional Building Above Grade, Below Grade
New Construction N
Schools
Elementary Schools Park Ridge
Middle Schools H.H. Poole
High Schools Colonial Forge
School District Stafford County Public Schools
Others
Senior Community No
Tax ID 29G 2 252
Ownership Fee Simple
SqFt Source Assessor
Acceptable Financing Conventional, Cash, FHA, VA
Listing Terms Conventional, Cash, FHA, VA
Financing Conventional,Cash,FHA,VA
Special Listing Condition Standard
Read Less Info
Want to know what your home might be worth? Contact us for a FREE valuation!

Our team is ready to help you sell your home for the highest possible price ASAP

Bought with Randy L Huntley • KW Metro Center
“Molly's job is to find and attract mastery-based agents to the office, protect the culture, and make sure everyone is happy! ”






