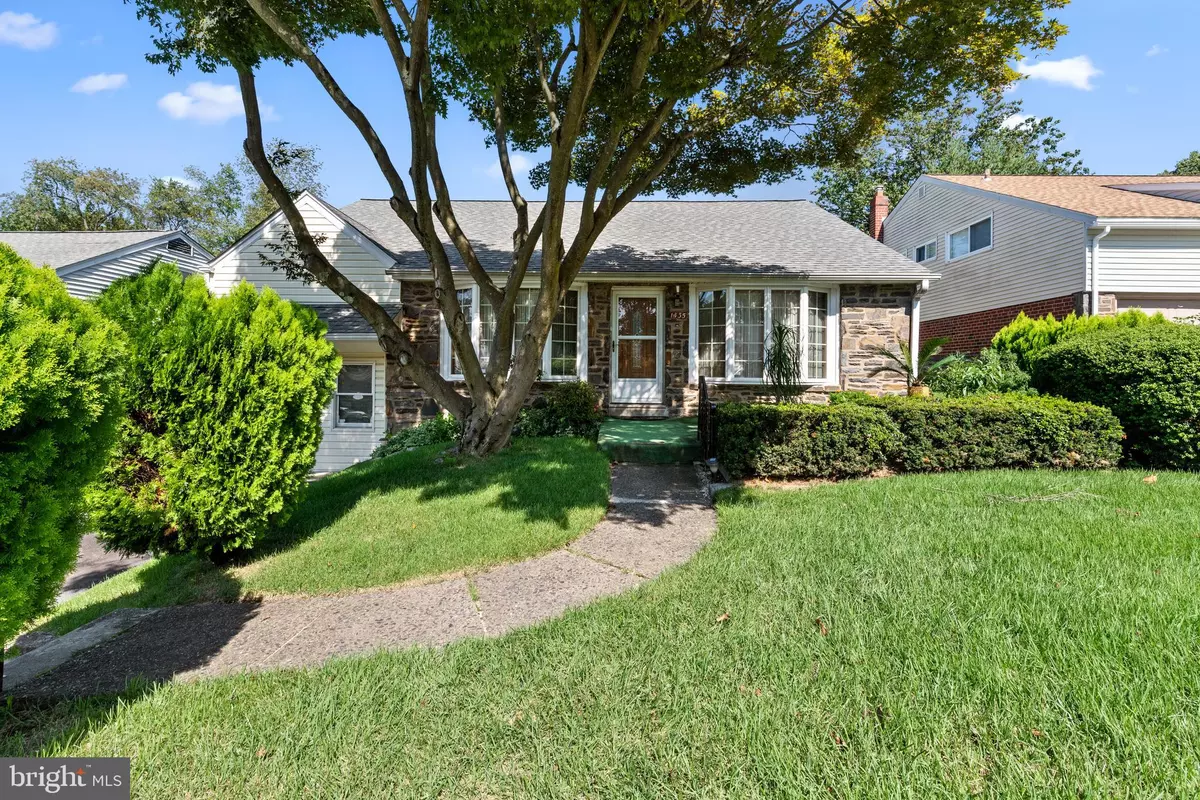$401,000
$399,500
0.4%For more information regarding the value of a property, please contact us for a free consultation.
5 Beds
3 Baths
2,767 SqFt
SOLD DATE : 01/24/2022
Key Details
Sold Price $401,000
Property Type Single Family Home
Sub Type Detached
Listing Status Sold
Purchase Type For Sale
Square Footage 2,767 sqft
Price per Sqft $144
Subdivision Westgate Hills
MLS Listing ID PADE2006998
Sold Date 01/24/22
Style Split Level
Bedrooms 5
Full Baths 2
Half Baths 1
HOA Y/N N
Abv Grd Liv Area 2,767
Originating Board BRIGHT
Year Built 1950
Annual Tax Amount $8,561
Tax Year 2021
Lot Size 9,409 Sqft
Acres 0.22
Lot Dimensions 55.00 x 174.00
Property Description
PRICE IMPROVEMENT! Welcome to 1435 Windsor Park, a 4/5 bedroom, 2.5 bath home with IN-LAW SUITE or SECOND KITCHEN, backing up to Westgate Hills Park. This multi-level home offers so much space! Enter past the cute front porch to the main level. The living room boasts vaulted ceilings with recessed lighting and newer hardwood floors. Flow into the formal dining room with bay window and adjacent to the dining room is the kitchen with gas cooking. The second level includes three nice-sized bedrooms and two full bathrooms. The primary suite has a bedroom with two closets and its own bathroom with stall shower. The two additional bedrooms share a hall bathroom with tub/shower combo. There is a third level with a finished space, currently used as a bedroom. The lower level features a spacious family room with newer ceramic flooring, a half bath and an office or 5th bedroom with access door to the outside. There is an additional separate kitchen off the family room, which provides a perfect set up for multi-generational living or an in-law suite. Recent upgrades include a new roof and new HVAC in 2020, and newer hardwood flooring. The location could not be better, with direct access to Westgate Hills Park providing endless entertainment with basketball courts, tennis & pickle ball courts, playground, hockey and sport fields & full baseball fieldsomething for everyone! Ideal location, just minutes to I476, the airport and Philadelphia, and great Haverford Schools.
Location
State PA
County Delaware
Area Haverford Twp (10422)
Zoning RES
Rooms
Other Rooms Kitchen, 2nd Stry Fam Rm, In-Law/auPair/Suite, Laundry, Additional Bedroom
Basement Other
Interior
Interior Features 2nd Kitchen, Wood Floors, Tub Shower, Skylight(s), Recessed Lighting, Kitchen - Eat-In, Formal/Separate Dining Room, Entry Level Bedroom
Hot Water Electric
Heating Hot Water
Cooling Central A/C
Flooring Wood, Carpet, Ceramic Tile
Heat Source Natural Gas
Exterior
Water Access N
Roof Type Architectural Shingle
Accessibility None
Garage N
Building
Story 3
Foundation Block
Sewer Public Sewer
Water Public
Architectural Style Split Level
Level or Stories 3
Additional Building Above Grade, Below Grade
New Construction N
Schools
School District Haverford Township
Others
Senior Community No
Tax ID 22-09-02883-00
Ownership Fee Simple
SqFt Source Assessor
Special Listing Condition Standard
Read Less Info
Want to know what your home might be worth? Contact us for a FREE valuation!

Our team is ready to help you sell your home for the highest possible price ASAP

Bought with Parveen K Sekhawat • VRA Realty

“Molly's job is to find and attract mastery-based agents to the office, protect the culture, and make sure everyone is happy! ”






