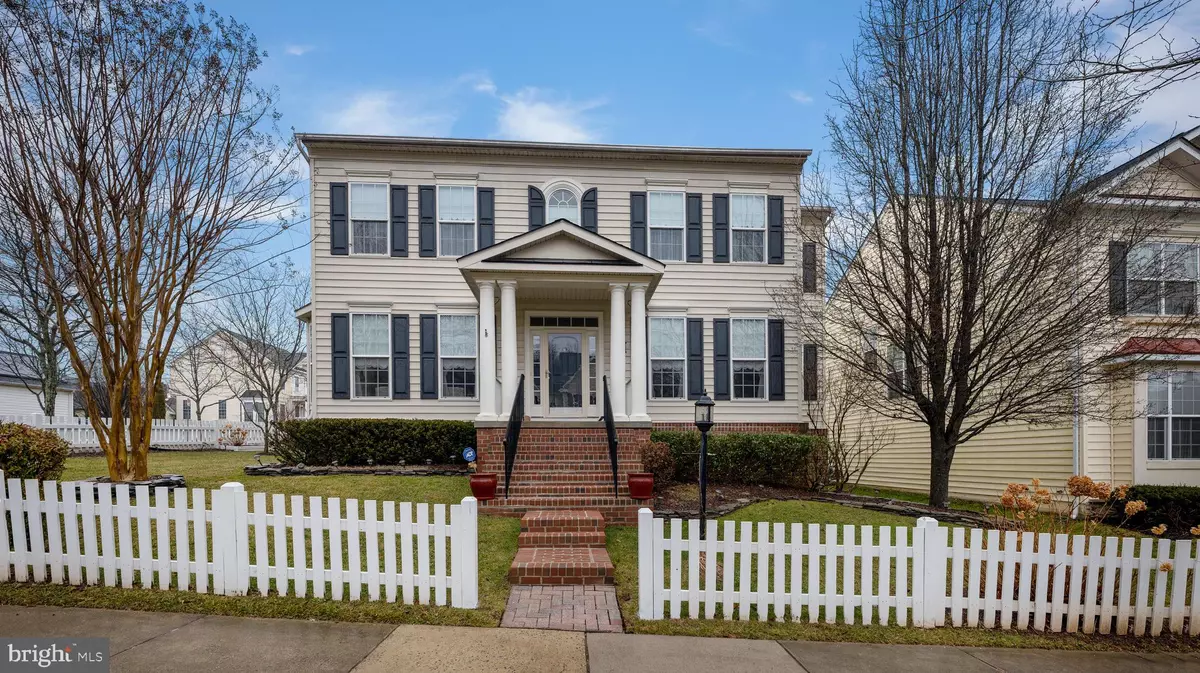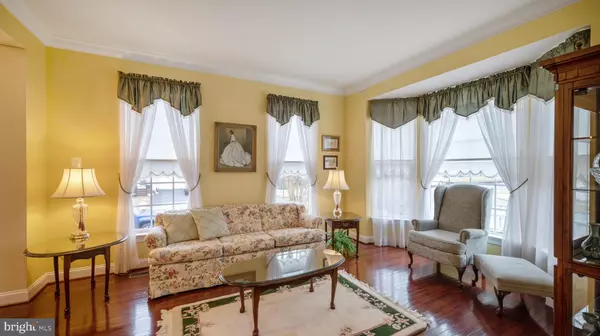$792,100
$775,000
2.2%For more information regarding the value of a property, please contact us for a free consultation.
4 Beds
5 Baths
4,376 SqFt
SOLD DATE : 03/22/2022
Key Details
Sold Price $792,100
Property Type Single Family Home
Sub Type Detached
Listing Status Sold
Purchase Type For Sale
Square Footage 4,376 sqft
Price per Sqft $181
Subdivision Arora Hills
MLS Listing ID MDMC2035582
Sold Date 03/22/22
Style Colonial
Bedrooms 4
Full Baths 4
Half Baths 1
HOA Fees $89/mo
HOA Y/N Y
Abv Grd Liv Area 3,376
Originating Board BRIGHT
Year Built 2006
Annual Tax Amount $6,442
Tax Year 2021
Lot Size 6,881 Sqft
Acres 0.16
Property Description
Welcome home to this Beautiful 4 bedroom 4.5 Bath Single Family located in the Arora Hills community of Clarksburg. This stunning home offers a traditional floor-plan with over 4000 SQ FT of living space . In it you will find beautiful hardwood floors, an In-Law's Suite, a sun-filled living room, a formal dining room, a spacious library, a cozy family room, an amazing eat-in kitchen with brand new floors, granite countertops and a center island that opens right into a bright and airy sun room. The upper level features 4 spacious bedrooms and 3 full baths and includes a lovely Primary Suite with 2 walk-in closets and an impressive Primary Bath complete with double sinks, a soaking tub and stall shower. The lower level is home to a wonderful In-Law's Suite featuring a stairwell chair lift, a kitchenette, rec-room, bonus room, full bath, a huge storage room and walks up to a fenced in backyard that features an in-ground sprinkler system and patio that's perfect for entertaining! To top it off, this home is ideally located within an amazing community that offers walking paths, tot-lots, swimming pools and it is only moments away from shopping, restaurants, the outlet mall and I270. With all this home has to offer, this is one you won't want to miss!
Location
State MD
County Montgomery
Zoning PD4
Rooms
Other Rooms Living Room, Dining Room, Primary Bedroom, Bedroom 2, Bedroom 3, Bedroom 4, Kitchen, Family Room, Basement, Library, Foyer, Sun/Florida Room, In-Law/auPair/Suite, Laundry, Recreation Room, Storage Room, Bonus Room, Primary Bathroom, Full Bath, Half Bath
Basement Connecting Stairway, Daylight, Full, Heated, Improved, Interior Access, Outside Entrance, Partially Finished, Rear Entrance, Walkout Stairs, Windows, Sump Pump
Interior
Interior Features 2nd Kitchen, Attic, Breakfast Area, Butlers Pantry, Carpet, Ceiling Fan(s), Chair Railings, Crown Moldings, Dining Area, Family Room Off Kitchen, Floor Plan - Traditional, Formal/Separate Dining Room, Kitchen - Eat-In, Kitchen - Island, Kitchen - Table Space, Kitchenette, Pantry, Primary Bath(s), Recessed Lighting, Soaking Tub, Sprinkler System, Stall Shower, Tub Shower, Upgraded Countertops, Walk-in Closet(s), Wood Floors
Hot Water Natural Gas
Heating Central, Forced Air
Cooling Central A/C, Ceiling Fan(s)
Flooring Carpet, Hardwood, Luxury Vinyl Tile, Ceramic Tile
Fireplaces Number 1
Fireplaces Type Gas/Propane, Mantel(s)
Equipment Built-In Microwave, Cooktop, Dishwasher, Disposal, Dryer, Oven - Double, Oven - Self Cleaning, Oven - Wall, Oven/Range - Electric, Refrigerator, Washer, Water Heater
Fireplace Y
Window Features Bay/Bow
Appliance Built-In Microwave, Cooktop, Dishwasher, Disposal, Dryer, Oven - Double, Oven - Self Cleaning, Oven - Wall, Oven/Range - Electric, Refrigerator, Washer, Water Heater
Heat Source Natural Gas
Laundry Upper Floor, Basement
Exterior
Exterior Feature Patio(s)
Parking Features Garage - Rear Entry, Garage Door Opener
Garage Spaces 2.0
Fence Fully
Utilities Available Cable TV Available, Electric Available, Natural Gas Available, Phone Available, Sewer Available, Water Available
Amenities Available Basketball Courts, Common Grounds, Jog/Walk Path, Pool - Outdoor, Swimming Pool, Tot Lots/Playground
Water Access N
Roof Type Shingle
Accessibility Chairlift
Porch Patio(s)
Total Parking Spaces 2
Garage Y
Building
Lot Description Corner
Story 3
Foundation Concrete Perimeter
Sewer Public Sewer
Water Public
Architectural Style Colonial
Level or Stories 3
Additional Building Above Grade, Below Grade
Structure Type Dry Wall,Tray Ceilings,Vaulted Ceilings
New Construction N
Schools
Elementary Schools Wilson Wims
Middle Schools Hallie Wells
High Schools Clarksburg
School District Montgomery County Public Schools
Others
HOA Fee Include Common Area Maintenance,Management,Pool(s),Road Maintenance,Snow Removal,Trash
Senior Community No
Tax ID 160203462476
Ownership Fee Simple
SqFt Source Assessor
Security Features Smoke Detector,Sprinkler System - Indoor,Carbon Monoxide Detector(s)
Special Listing Condition Standard
Read Less Info
Want to know what your home might be worth? Contact us for a FREE valuation!

Our team is ready to help you sell your home for the highest possible price ASAP

Bought with Sandip R Shah • Millennium Realty Group Inc.
“Molly's job is to find and attract mastery-based agents to the office, protect the culture, and make sure everyone is happy! ”






