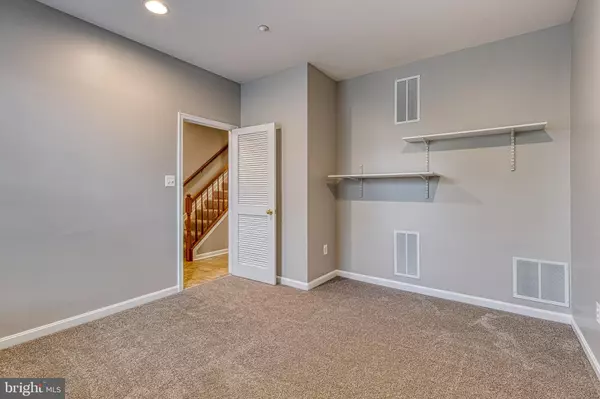$442,000
$439,900
0.5%For more information regarding the value of a property, please contact us for a free consultation.
3 Beds
4 Baths
1,880 SqFt
SOLD DATE : 11/30/2021
Key Details
Sold Price $442,000
Property Type Townhouse
Sub Type Interior Row/Townhouse
Listing Status Sold
Purchase Type For Sale
Square Footage 1,880 sqft
Price per Sqft $235
Subdivision Piney Orchard
MLS Listing ID MDAA2009898
Sold Date 11/30/21
Style Contemporary
Bedrooms 3
Full Baths 2
Half Baths 2
HOA Fees $70/mo
HOA Y/N Y
Abv Grd Liv Area 1,880
Originating Board BRIGHT
Year Built 2005
Annual Tax Amount $3,854
Tax Year 2021
Lot Size 1,306 Sqft
Acres 0.03
Property Description
This is a rare opportunity to live in the coveted Summit Chase community within the Piney Orchard Association. This home in particular backs to an incredible green space so you actually have some privacy! The entire home has been freshly painted a trendy neutral grey tone and all of the carpeting has just been replaced. There is a 1st level office/den space that is ideal for the person who works from home, or it could be a playroom or virtual learning space. The main level is a true open concept with clear front to back sightlines. The mail level offers hardwood floors, large pantry space, a custom built butcher board topped island, breakfast bar, generous dining space, access to the trex deck, and an oversized living room perfect for watching the next big game. The owners suite has fantastic closet space, a tray ceiling, and a deluxe bathroom with separate tub and shower, and double vanity. The additional two bedrooms are spacious and share a guest bath. The trex deck is the perfect place to unwind after a long day. Have a glass of wine, enjoy the sunset, and grill something delicious for dinner. Don't forget about all of the incredible Piney Orchard amenities: pools, playgrounds, bike paths, a fitness center, a nature center, an ice skating rink, and SO SO much more!
Location
State MD
County Anne Arundel
Zoning RESIDENTIAL
Interior
Interior Features Breakfast Area, Kitchen - Country, Combination Kitchen/Dining, Kitchen - Island, Combination Dining/Living, Kitchen - Eat-In, Primary Bath(s), Window Treatments, Wood Floors, Recessed Lighting
Hot Water Natural Gas
Heating Forced Air
Cooling Central A/C, Ceiling Fan(s)
Equipment Dishwasher, Disposal, Dryer, Exhaust Fan, Microwave, Oven/Range - Gas, Refrigerator, Washer, Water Heater
Fireplace N
Window Features Bay/Bow
Appliance Dishwasher, Disposal, Dryer, Exhaust Fan, Microwave, Oven/Range - Gas, Refrigerator, Washer, Water Heater
Heat Source Natural Gas
Exterior
Exterior Feature Deck(s)
Parking Features Garage Door Opener
Garage Spaces 2.0
Amenities Available Club House, Common Grounds, Community Center, Fitness Center, Jog/Walk Path, Pool - Outdoor, Pool - Indoor, Swimming Pool, Tennis Courts, Tot Lots/Playground, Other
Water Access N
Accessibility None
Porch Deck(s)
Attached Garage 2
Total Parking Spaces 2
Garage Y
Building
Story 3
Foundation Slab
Sewer Public Sewer
Water Public
Architectural Style Contemporary
Level or Stories 3
Additional Building Above Grade
Structure Type 9'+ Ceilings,Tray Ceilings,Vaulted Ceilings
New Construction N
Schools
School District Anne Arundel County Public Schools
Others
HOA Fee Include Common Area Maintenance,Lawn Maintenance,Management,Pool(s),Reserve Funds,Snow Removal,Other
Senior Community No
Tax ID 020457190219481
Ownership Fee Simple
SqFt Source Estimated
Security Features Smoke Detector,Sprinkler System - Indoor
Special Listing Condition Standard
Read Less Info
Want to know what your home might be worth? Contact us for a FREE valuation!

Our team is ready to help you sell your home for the highest possible price ASAP

Bought with Phillippe Gerdes • Long & Foster Real Estate, Inc.
“Molly's job is to find and attract mastery-based agents to the office, protect the culture, and make sure everyone is happy! ”






