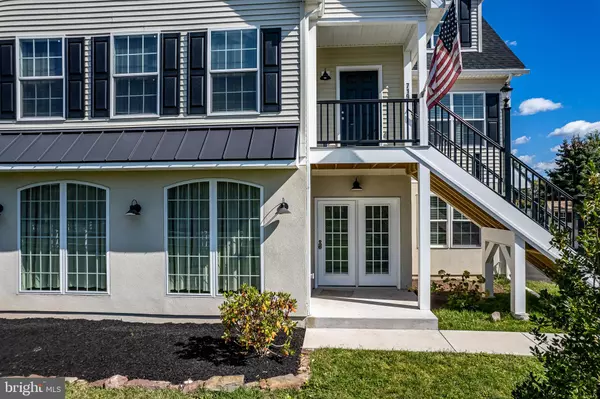$849,900
$849,900
For more information regarding the value of a property, please contact us for a free consultation.
1,378 SqFt
SOLD DATE : 12/15/2021
Key Details
Sold Price $849,900
Property Type Multi-Family
Sub Type Detached
Listing Status Sold
Purchase Type For Sale
Square Footage 1,378 sqft
Price per Sqft $616
MLS Listing ID PAMC2000257
Sold Date 12/15/21
Style Coastal,Dwelling w/Separate Living Area
Abv Grd Liv Area 1,378
Originating Board BRIGHT
Year Built 1962
Annual Tax Amount $10,078
Tax Year 2021
Lot Size 1.910 Acres
Acres 1.91
Lot Dimensions 384.00 x 0.00
Property Description
Amazing opportunity to own this beautifully landscaped, masterfully built and expertly renovated property with multiple income earning or extended family living options. Located adjacent to the Indian Valley Country Club Golf Course and Pool, these two must-see structures include a NEWLY BUILT beach-house style, 4-5 bed, 3 bath home with first floor private entrance to in-law suite AND a detached 3-car garage with high end apartment loft. These two homes being sold together on just under a 2 acre lot!
Enter the NEWLY built main property through ground floor French doors to first floor in-law suite with a fully equipped kitchen, open concept living area, bedroom, and ensuite bath. Wainscotting, crown molding, and abundant light will accent any dcor. Or enter via steps to second floor Trex deck access of main living space featuring open concept living with state-of-the-art kitchen, 2-tiered island, and sliders to outdoor entertaining. This level also features, primary bedroom with walk-in closet and ensuite bath, as well as two additional bedrooms, a shared hall bath, and laundry. Third level offers huge bonus room with closets and full tiled bath that could be used as master bedroom, as well as a second bedroom/office with closets. Attached 2-car garage for storage and automotive needs.
Second structure is original to the property and features a completely renovated, must-see, 3 bed, 2 full bath apartment above a 3-car spacious garage. Apartment features gourmet kitchen with stainless steel, high end appliances, wall oven, and gas cooktop. Beautifully stained hardwood flooring in living and dining rooms, flooded with natural light from abundant windows.
Property located beside Indian Valley Country Club and with golf course, pool, and sport court views. Its like having a beach home in Pennsylvania!
Location
State PA
County Montgomery
Area Franconia Twp (10634)
Zoning RES1130
Interior
Interior Features 2nd Kitchen, Additional Stairway, Breakfast Area, Built-Ins, Carpet, Chair Railings, Combination Dining/Living, Combination Kitchen/Dining, Combination Kitchen/Living, Crown Moldings, Dining Area, Entry Level Bedroom, Family Room Off Kitchen, Floor Plan - Open, Kitchen - Island, Pantry, Primary Bath(s), Recessed Lighting, Stall Shower, Tub Shower, Upgraded Countertops, Walk-in Closet(s), Wood Floors
Hot Water Bottled Gas, Electric
Heating Energy Star Heating System, Forced Air, Heat Pump - Gas BackUp, Programmable Thermostat
Cooling Central A/C
Flooring Carpet, Ceramic Tile, Engineered Wood, Laminate Plank, Laminated, Solid Hardwood, Vinyl
Fireplaces Number 1
Equipment Built-In Microwave, Built-In Range, Cooktop, Dishwasher, Disposal, Dryer - Gas, Dryer - Front Loading, Energy Efficient Appliances, Microwave, Oven - Double, Oven - Self Cleaning, Oven - Single, Oven - Wall, Oven/Range - Gas, Refrigerator, Stainless Steel Appliances, Washer, Washer - Front Loading, Water Heater, Water Heater - High-Efficiency, Water Heater - Tankless
Fireplace Y
Window Features Casement,Double Hung,Double Pane,Energy Efficient,Screens
Appliance Built-In Microwave, Built-In Range, Cooktop, Dishwasher, Disposal, Dryer - Gas, Dryer - Front Loading, Energy Efficient Appliances, Microwave, Oven - Double, Oven - Self Cleaning, Oven - Single, Oven - Wall, Oven/Range - Gas, Refrigerator, Stainless Steel Appliances, Washer, Washer - Front Loading, Water Heater, Water Heater - High-Efficiency, Water Heater - Tankless
Heat Source Electric, Propane - Leased
Exterior
Parking Features Additional Storage Area, Built In, Garage - Front Entry, Garage - Side Entry, Garage Door Opener, Inside Access
Garage Spaces 15.0
Utilities Available Cable TV, Electric Available, Phone, Propane, Under Ground, Sewer Available, Water Available
Water Access N
View Golf Course, Park/Greenbelt
Roof Type Architectural Shingle,Pitched,Metal
Accessibility None
Attached Garage 5
Total Parking Spaces 15
Garage Y
Building
Lot Description Front Yard, Landscaping, Level, Not In Development, Open, Poolside, Premium, Rear Yard, SideYard(s), Subdivision Possible, Other
Foundation Slab
Sewer Public Sewer
Water Private, Well
Architectural Style Coastal, Dwelling w/Separate Living Area
Additional Building Above Grade, Below Grade
Structure Type 9'+ Ceilings,Dry Wall
New Construction Y
Schools
Elementary Schools Franconia
Middle Schools Ind Crest
High Schools Souderton Area Senior
School District Souderton Area
Others
Tax ID 34-00-00583-004
Ownership Fee Simple
SqFt Source Estimated
Acceptable Financing Cash, Conventional, FHA, FHA 203(k), USDA, VA
Listing Terms Cash, Conventional, FHA, FHA 203(k), USDA, VA
Financing Cash,Conventional,FHA,FHA 203(k),USDA,VA
Special Listing Condition Standard
Read Less Info
Want to know what your home might be worth? Contact us for a FREE valuation!

Our team is ready to help you sell your home for the highest possible price ASAP

Bought with Christa Ward • BHHS Fox & Roach-Collegeville

“Molly's job is to find and attract mastery-based agents to the office, protect the culture, and make sure everyone is happy! ”






