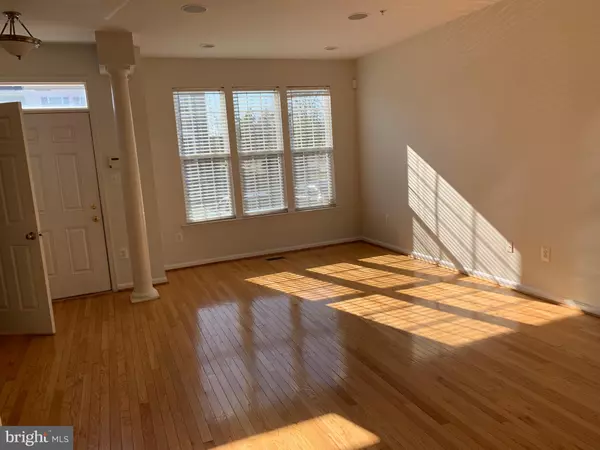$280,000
$278,000
0.7%For more information regarding the value of a property, please contact us for a free consultation.
3 Beds
4 Baths
2,604 SqFt
SOLD DATE : 11/19/2021
Key Details
Sold Price $280,000
Property Type Townhouse
Sub Type Interior Row/Townhouse
Listing Status Sold
Purchase Type For Sale
Square Footage 2,604 sqft
Price per Sqft $107
Subdivision Clements Woods
MLS Listing ID MDSM2002060
Sold Date 11/19/21
Style Colonial
Bedrooms 3
Full Baths 3
Half Baths 1
HOA Fees $96/mo
HOA Y/N Y
Abv Grd Liv Area 1,804
Originating Board BRIGHT
Year Built 2008
Annual Tax Amount $2,539
Tax Year 2021
Lot Size 10,890 Sqft
Acres 0.25
Property Description
Beautiful luxury townhouse in private community. New carpet throughout entire home, new paint throughout, and refinishing of floors completed in 2016. All stainless steel appliances with new fridge installed in 2018. Large kitchen with island and built in office nook. Townhouse features ten foot extension on the back of the kitchen that can be used as a formal dining room or breakfast/sitting area. Sliding glass door with deck off kitchen/dining area. Huge master bedroom with his and hers walk-in closet. Huge finished basement with a large room that can be used as a fourth bedroom with a full bath. Sliding glass door in basement that opens to the backyard.
Location, location, location! Less than 2 miles from Patuxent River Base. Walking distance to shops, restaurants, and gym. Quick access to MD-235.
Location
State MD
County Saint Marys
Zoning RMX
Rooms
Basement Fully Finished, Outside Entrance
Interior
Interior Features Carpet, Combination Kitchen/Dining, Dining Area, Kitchen - Island, Primary Bath(s), Pantry, Walk-in Closet(s), Wood Floors, Breakfast Area, Soaking Tub, Sprinkler System, Stall Shower
Hot Water Natural Gas
Heating Energy Star Heating System
Cooling Central A/C
Flooring Hardwood, Carpet
Equipment Built-In Microwave, Dishwasher, Refrigerator, Stainless Steel Appliances, Washer/Dryer Hookups Only, Oven/Range - Gas, Water Heater, Icemaker, Disposal
Fireplace N
Appliance Built-In Microwave, Dishwasher, Refrigerator, Stainless Steel Appliances, Washer/Dryer Hookups Only, Oven/Range - Gas, Water Heater, Icemaker, Disposal
Heat Source Electric
Exterior
Exterior Feature Deck(s)
Garage Spaces 2.0
Parking On Site 2
Waterfront N
Water Access N
Roof Type Shingle
Accessibility None
Porch Deck(s)
Parking Type Off Street, Parking Lot
Total Parking Spaces 2
Garage N
Building
Lot Description Backs to Trees, Private
Story 3
Foundation Concrete Perimeter
Sewer Public Sewer
Water Public
Architectural Style Colonial
Level or Stories 3
Additional Building Above Grade, Below Grade
Structure Type 9'+ Ceilings
New Construction N
Schools
School District St. Mary'S County Public Schools
Others
Pets Allowed Y
HOA Fee Include Common Area Maintenance,Road Maintenance,Snow Removal,Trash,Parking Fee
Senior Community No
Tax ID 1908173427
Ownership Fee Simple
SqFt Source Estimated
Security Features 24 hour security
Acceptable Financing Cash, Conventional
Horse Property N
Listing Terms Cash, Conventional
Financing Cash,Conventional
Special Listing Condition Standard
Pets Description No Pet Restrictions
Read Less Info
Want to know what your home might be worth? Contact us for a FREE valuation!

Our team is ready to help you sell your home for the highest possible price ASAP

Bought with Rashad Henderson • Samson Properties

“Molly's job is to find and attract mastery-based agents to the office, protect the culture, and make sure everyone is happy! ”






