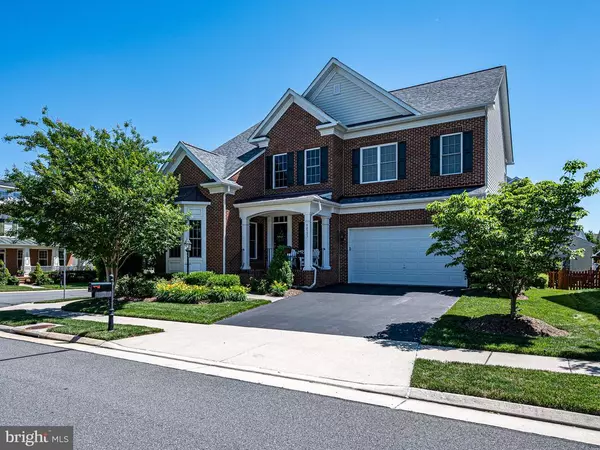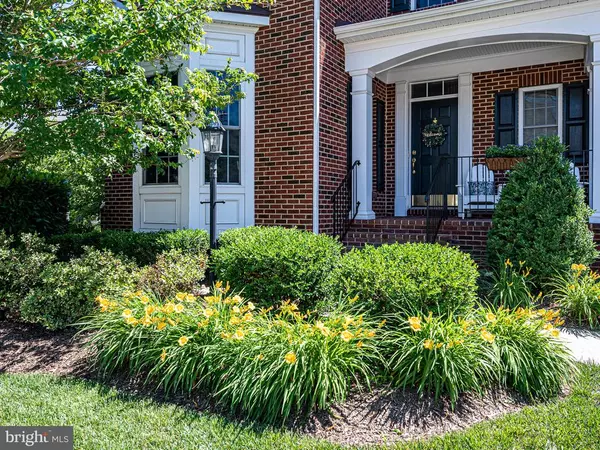$915,000
$865,000
5.8%For more information regarding the value of a property, please contact us for a free consultation.
4 Beds
5 Baths
4,114 SqFt
SOLD DATE : 07/12/2021
Key Details
Sold Price $915,000
Property Type Single Family Home
Sub Type Detached
Listing Status Sold
Purchase Type For Sale
Square Footage 4,114 sqft
Price per Sqft $222
Subdivision Brambleton
MLS Listing ID VALO2000450
Sold Date 07/12/21
Style Colonial
Bedrooms 4
Full Baths 4
Half Baths 1
HOA Fees $193/mo
HOA Y/N Y
Abv Grd Liv Area 3,014
Originating Board BRIGHT
Year Built 2009
Annual Tax Amount $7,398
Tax Year 2021
Lot Size 7,405 Sqft
Acres 0.17
Property Description
Magnificent 4 bedroom plus 4 full baths accent this beautiful home. Important reminders to tell your clients.
1.Settlement to coincide with sellers new home on or before July 20, 2021. Contracts will be presented on Saturday June 19, 2021 at 5 PM. When showing their home please wear the blue booties because the carpet is new. (2020) Also the the roof was replaced in 2019. Sellers have added many outstanding features that your client love. Examples: 1. Tray ceiling in the main bedroom, 2. Extended breakfast area.
3. Wired for movie room in the basement. 4. Hardwood floors on the main level and hall way on upper level. 5. Home Security alarm system . 6. Wood blinds throughout. 7. Ashburn Metro nearby,
8. Outstanding patio to entertain your friends. These are just a few . Pick up the main list at the house. Will be available late Thursday evening.
Location
State VA
County Loudoun
Zoning 01
Rooms
Other Rooms Living Room, Dining Room, Bedroom 2, Bedroom 3, Bedroom 4, Kitchen, Family Room, Den, Breakfast Room, Bedroom 1, Office, Recreation Room, Bathroom 1
Basement Full, Fully Finished, Heated, Outside Entrance, Sump Pump, Walkout Stairs, Windows
Interior
Interior Features Breakfast Area, Ceiling Fan(s), Family Room Off Kitchen, Floor Plan - Open, Formal/Separate Dining Room, Kitchen - Table Space, Sprinkler System, Stall Shower, Upgraded Countertops, Walk-in Closet(s), Soaking Tub, Window Treatments, Wood Floors
Hot Water Natural Gas
Heating Forced Air
Cooling Ceiling Fan(s), Central A/C
Flooring Carpet, Hardwood
Fireplaces Number 1
Equipment Built-In Range, Cooktop, Dishwasher, Dryer, Disposal, Cooktop - Down Draft, Exhaust Fan, Icemaker, Humidifier, Oven - Wall, Refrigerator, Stainless Steel Appliances, Water Heater, Water Dispenser, Washer
Furnishings No
Fireplace Y
Window Features Double Pane
Appliance Built-In Range, Cooktop, Dishwasher, Dryer, Disposal, Cooktop - Down Draft, Exhaust Fan, Icemaker, Humidifier, Oven - Wall, Refrigerator, Stainless Steel Appliances, Water Heater, Water Dispenser, Washer
Heat Source Natural Gas
Laundry Upper Floor
Exterior
Exterior Feature Patio(s), Porch(es)
Garage Garage - Front Entry, Garage Door Opener
Garage Spaces 4.0
Fence Board, Rear
Utilities Available Electric Available, Natural Gas Available, Sewer Available, Under Ground, Water Available
Amenities Available Basketball Courts, Bike Trail, Common Grounds, Jog/Walk Path, Pool - Outdoor, Tennis Courts, Tot Lots/Playground
Waterfront N
Water Access N
View Courtyard, Street
Accessibility Level Entry - Main
Porch Patio(s), Porch(es)
Parking Type Attached Garage, Driveway
Attached Garage 2
Total Parking Spaces 4
Garage Y
Building
Lot Description Corner
Story 3
Sewer Public Sewer
Water Public
Architectural Style Colonial
Level or Stories 3
Additional Building Above Grade, Below Grade
New Construction N
Schools
Elementary Schools Legacy
Middle Schools Brambleton
High Schools Independence
School District Loudoun County Public Schools
Others
Pets Allowed Y
HOA Fee Include Pool(s),Recreation Facility,Trash,Common Area Maintenance,Management,Snow Removal,Fiber Optics at Dwelling
Senior Community No
Tax ID 159263203000
Ownership Fee Simple
SqFt Source Assessor
Security Features Smoke Detector
Horse Property N
Special Listing Condition Standard
Pets Description Cats OK, Dogs OK
Read Less Info
Want to know what your home might be worth? Contact us for a FREE valuation!

Our team is ready to help you sell your home for the highest possible price ASAP

Bought with Anthony H Lam • Redfin Corporation

“Molly's job is to find and attract mastery-based agents to the office, protect the culture, and make sure everyone is happy! ”






