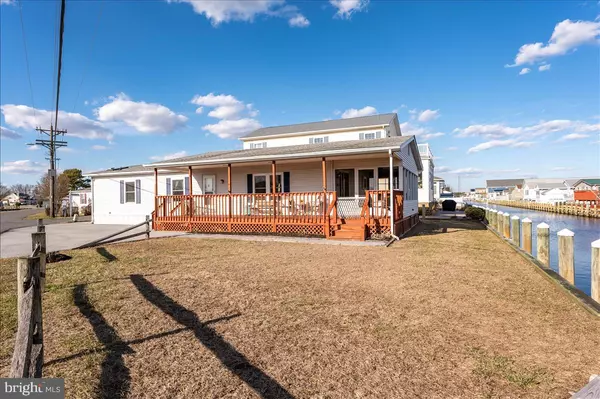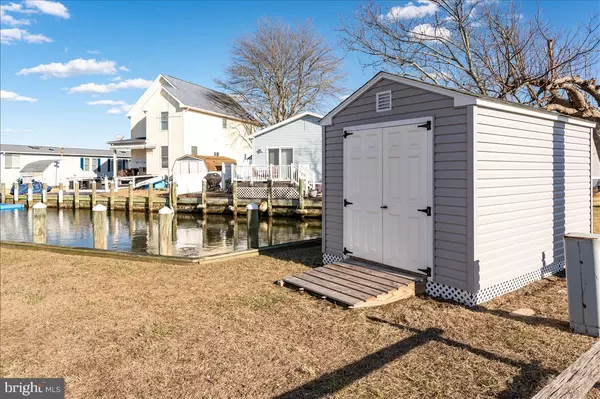$397,000
$397,000
For more information regarding the value of a property, please contact us for a free consultation.
3 Beds
2 Baths
1,500 SqFt
SOLD DATE : 05/10/2022
Key Details
Sold Price $397,000
Property Type Manufactured Home
Sub Type Manufactured
Listing Status Sold
Purchase Type For Sale
Square Footage 1,500 sqft
Price per Sqft $264
Subdivision Swann Keys
MLS Listing ID DESU2016080
Sold Date 05/10/22
Style Coastal
Bedrooms 3
Full Baths 2
HOA Fees $75/ann
HOA Y/N Y
Abv Grd Liv Area 1,500
Originating Board BRIGHT
Year Built 1987
Annual Tax Amount $622
Tax Year 2021
Lot Size 3,485 Sqft
Acres 0.08
Lot Dimensions 30.00 x 127.00
Property Description
Don't miss out on this Perfect Waterfront Beach getaway in Swann Keys Community in Selbyville, Delaware on a corner lot with 30 ft of bulkhead only 3 miles to Delaware and Maryland beaches! This home has 3 Bedrooms , 2 baths, with an upgraded kitchen in 2018 including new cabinets, granite counter tops, stainless appliances, propane stove, large granite eat-in bar with tons of counter space. Other upgrades include Roof 2015, new shed 2020, All New windows and slider 2018, HVAC 2017, Laminate floors 2018. Very spacious screened in porch and a lovely front porch for morning coffee or your favorite cocktail !! This is a fantastic lot for a future build of your dream home !!!
Comes completely furnished inside and out, Bring your flip flops and fishing pole and enjoy the community amenities Swann Keys has to offer including a large pool, park, basketball, volleyball, kids splash zone, and multiple boat ramps , and free sunsets ! Classified as a Class A, Home is being sold As Is. Seller is asking best & final by 3:00 Sat. 4/2/22
Location
State DE
County Sussex
Area Baltimore Hundred (31001)
Zoning GR
Rooms
Main Level Bedrooms 3
Interior
Interior Features Carpet, Combination Dining/Living, Combination Kitchen/Dining, Dining Area, Entry Level Bedroom, Kitchen - Eat-In, Kitchen - Island, Pantry, Primary Bath(s), Recessed Lighting, Skylight(s), Upgraded Countertops, Window Treatments
Hot Water Electric
Heating Central, Heat Pump(s)
Cooling Central A/C
Flooring Carpet, Laminated
Equipment Built-In Microwave, Dishwasher, Disposal, Dryer, Oven/Range - Gas, Refrigerator, Stainless Steel Appliances, Stove, Washer, Water Heater
Furnishings Yes
Fireplace N
Window Features Screens,Sliding,Storm
Appliance Built-In Microwave, Dishwasher, Disposal, Dryer, Oven/Range - Gas, Refrigerator, Stainless Steel Appliances, Stove, Washer, Water Heater
Heat Source Propane - Leased
Laundry Dryer In Unit, Washer In Unit
Exterior
Exterior Feature Screened, Porch(es)
Garage Spaces 3.0
Amenities Available Boat Ramp, Common Grounds, Community Center, Picnic Area, Pool - Outdoor, Swimming Pool, Tot Lots/Playground
Waterfront Description Boat/Launch Ramp,Private Dock Site
Water Access Y
Water Access Desc Public Access,Canoe/Kayak,Boat - Powered,Fishing Allowed,Personal Watercraft (PWC),Waterski/Wakeboard
View Canal
Accessibility None
Porch Screened, Porch(es)
Total Parking Spaces 3
Garage N
Building
Lot Description Front Yard, Corner, Bulkheaded
Story 1
Sewer Public Septic
Water Public
Architectural Style Coastal
Level or Stories 1
Additional Building Above Grade, Below Grade
New Construction N
Schools
School District Indian River
Others
Pets Allowed Y
HOA Fee Include Custodial Services Maintenance,Management,Pool(s),Road Maintenance
Senior Community No
Tax ID 533-12.16-142.00
Ownership Fee Simple
SqFt Source Assessor
Acceptable Financing Cash
Horse Property N
Listing Terms Cash
Financing Cash
Special Listing Condition Standard
Pets Allowed Cats OK, Dogs OK
Read Less Info
Want to know what your home might be worth? Contact us for a FREE valuation!

Our team is ready to help you sell your home for the highest possible price ASAP

Bought with Carol Proctor • Berkshire Hathaway HomeServices PenFed Realty
“Molly's job is to find and attract mastery-based agents to the office, protect the culture, and make sure everyone is happy! ”






