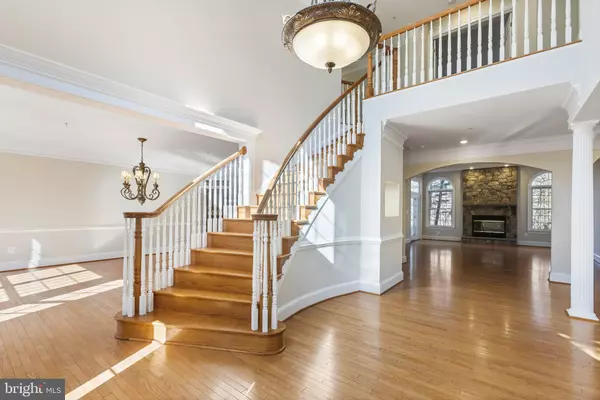$1,525,000
$1,499,000
1.7%For more information regarding the value of a property, please contact us for a free consultation.
5 Beds
6 Baths
4,832 SqFt
SOLD DATE : 03/25/2022
Key Details
Sold Price $1,525,000
Property Type Single Family Home
Sub Type Detached
Listing Status Sold
Purchase Type For Sale
Square Footage 4,832 sqft
Price per Sqft $315
Subdivision Inverness Forest
MLS Listing ID MDMC2038152
Sold Date 03/25/22
Style Colonial
Bedrooms 5
Full Baths 4
Half Baths 2
HOA Y/N N
Abv Grd Liv Area 4,832
Originating Board BRIGHT
Year Built 2005
Annual Tax Amount $14,948
Tax Year 2021
Lot Size 1.051 Acres
Acres 1.05
Property Description
Perched on a hill, in a private 3 home enclave, located at the edge of Inverness Forest, this Design Tech built home will provide space and comfort. The grand foyer with sweeping staircase and balcony over-look welcomes and gives central access to the spacious formal dining room and living room. The private study or office is tucked off to right side. The kitchen has plenty of cabinet and countertop space plus a center cooktop island and a walk-in pantry and a separate breakfast area. A separate laundry room is conveniently located on the first floor. An arched pass-through wall opens to the Gathering room with fireplace and access to the rear patio. On the upper level, the Main bedroom suite offers a coffered ceiling and stepdown sitting room, dressing room, two walk-in closets, and bath with a jetted soaking tub. There are 3 additional bedrooms, including a double room with ensuite bathroom on this level. A rear staircase gives easy access to the kitchen. The lower level provides an extra bedroom and bath plus recreation room with fireplace and two other finished space and an enormous storage area in the mechanical room. The oversized three car garage provides great space to protect your vehicles. Inverness Forest is a quiet neighborhood, with winding tree lined streets. There is easy access to schools and shopping. Cabin John Regional Park is nearby offering playgrounds, athletic fields, picnic areas, indoor and outdoor tennis courts, ice skating rink, hiking and bike trails. Major transportation routes are minutes away.
Location
State MD
County Montgomery
Zoning R90
Direction West
Rooms
Other Rooms Primary Bedroom, Game Room, 2nd Stry Fam Ovrlk, 2nd Stry Fam Rm, Study, Laundry
Basement Rear Entrance, Full, Fully Finished, Walkout Stairs
Interior
Interior Features Breakfast Area, Kitchen - Gourmet, Kitchen - Island, Kitchen - Table Space, Dining Area, Window Treatments, Upgraded Countertops, Wood Floors, WhirlPool/HotTub, Floor Plan - Open
Hot Water Natural Gas
Heating Forced Air
Cooling Central A/C, Zoned
Fireplaces Number 3
Fireplaces Type Gas/Propane, Mantel(s)
Fireplace Y
Heat Source Natural Gas
Exterior
Exterior Feature Patio(s)
Parking Features Additional Storage Area, Garage - Front Entry, Inside Access, Oversized
Garage Spaces 3.0
Water Access N
Accessibility None
Porch Patio(s)
Attached Garage 3
Total Parking Spaces 3
Garage Y
Building
Lot Description Corner
Story 4
Foundation Concrete Perimeter
Sewer Public Sewer
Water Public
Architectural Style Colonial
Level or Stories 4
Additional Building Above Grade, Below Grade
New Construction N
Schools
Elementary Schools Bells Mill
Middle Schools Cabin John
High Schools Winston Churchill
School District Montgomery County Public Schools
Others
Senior Community No
Tax ID 161003405988
Ownership Fee Simple
SqFt Source Assessor
Security Features Fire Detection System,Sprinkler System - Indoor
Acceptable Financing Conventional
Listing Terms Conventional
Financing Conventional
Special Listing Condition REO (Real Estate Owned)
Read Less Info
Want to know what your home might be worth? Contact us for a FREE valuation!

Our team is ready to help you sell your home for the highest possible price ASAP

Bought with Kathryn Bohlender • Compass
“Molly's job is to find and attract mastery-based agents to the office, protect the culture, and make sure everyone is happy! ”






