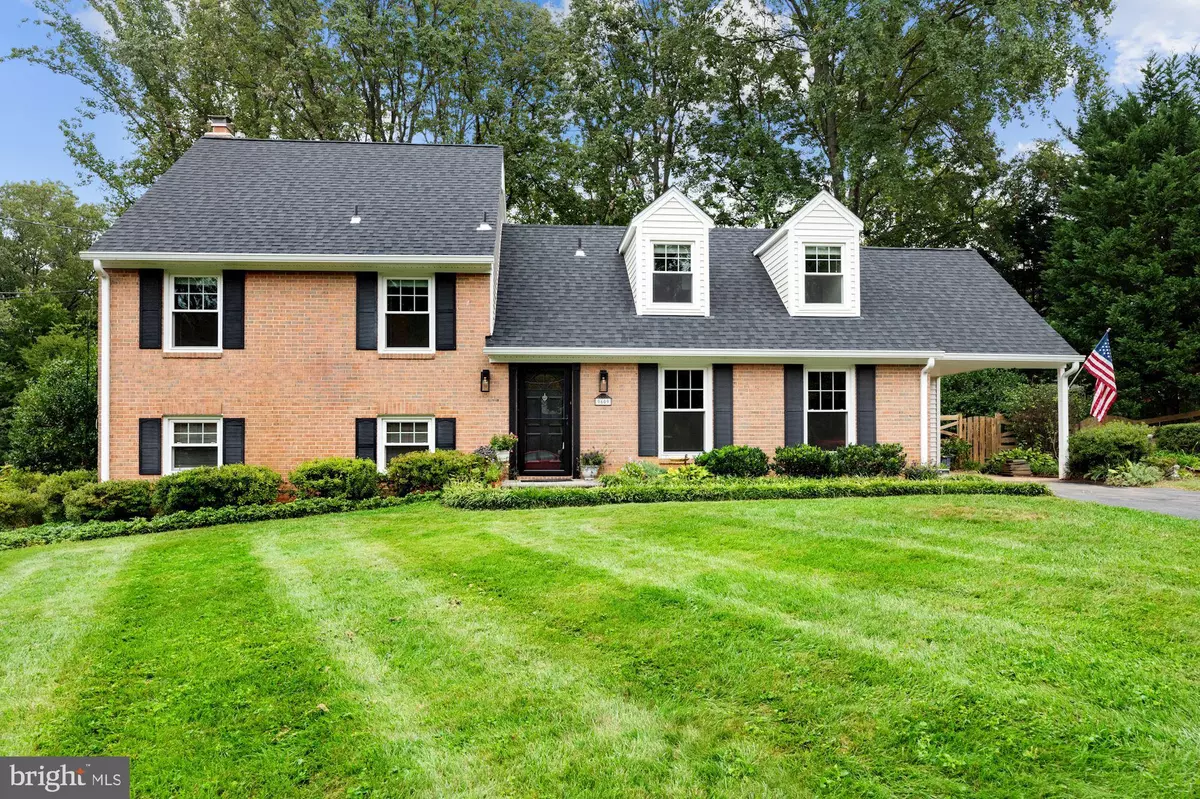$760,000
$729,900
4.1%For more information regarding the value of a property, please contact us for a free consultation.
4 Beds
3 Baths
1,955 SqFt
SOLD DATE : 10/22/2021
Key Details
Sold Price $760,000
Property Type Single Family Home
Sub Type Detached
Listing Status Sold
Purchase Type For Sale
Square Footage 1,955 sqft
Price per Sqft $388
Subdivision Olde Forge
MLS Listing ID VAFX2022946
Sold Date 10/22/21
Style Split Level
Bedrooms 4
Full Baths 2
Half Baths 1
HOA Y/N N
Abv Grd Liv Area 1,955
Originating Board BRIGHT
Year Built 1967
Annual Tax Amount $7,776
Tax Year 2021
Lot Size 10,500 Sqft
Acres 0.24
Property Description
**OPEN SUNDAY, 1-4** Updated Roof, Siding, Windows, Furnace and KITCHEN--all of the big stuff has been done for you, so just bring your belongings and settle in to this gorgeous split-level, 4 bed, 2.5 bath home in the sought-after Woodson school district! Upon entry, you are greeted by clean and shiny hardwood floors, fresh paint, and a grand front room that can be used for formal living or dining. Beyond this room lies an absolute showstopper of a kitchen! This gourmet kitchen comprises large, soft-close cabinets with all the extras like spice cabinets, sheet pan spaces, hidden trash, under cabinet lighting, and even a handy command center to promote family organization. The exotic leathered granite countertops, stainless appliances (gas cooking!), miles of counter space--including tucked away space for a coffee bar--and large windows make this bright kitchen a chef's dream! Or you can watch the chef while enjoying your coffee or happy hour noshes from comfy chairs in the sitting area located just out of the way of the kitchen. The large slider provides a serene view of the spacious fenced and extensively landscaped backyard. Notice the border trees that provide so much privacy! Downstairs, you will find a large cozy newly carpeted family room, flanked by a wood burning fireplace. Beyond this room is a gigantic laundry room that is freshly painted and has lots of light and plenty of room to create a crafting space, or use it for convenient storage. A few steps down is the large basement rec room that features a wet bar, mini fridge, and brand new paint and carpet. There's also another storage room here, complete with workbench and shelving, and a freestanding freezer. Upstairs, you will find 3 sizable bedrooms, all freshly painted a neutral on-trend white. The third bedroom includes a wall desk unit that is perfect for a student or home office organization. Moving up one more level, prepare to be dazzled by your absolutely massive master suite! This room has space for a king-sized bed with plenty of room left to set up a sitting room, office space, or even a nursery. The large master bath features an updated tile shower and brand new vanity. Beyond this bedroom is a very large attic space that's perfect for finishing to create a 5th bedroom or teen hangout space. Outside, the beautifully landscaped yard is large and flat, the street ends in a cul-de-sac (no through traffic!), and walking/biking trails that include Long Branch and George Mason parks are just steps away. A quick walk to the bottom of the street will put you on a bus to the Pentagon, and the VRE commuter train station is 4 miles away. This vibrant community includes a tot lot, pool (with several membership options) and active social groups with activities for all, and is minutes to the Beltway and George Mason University.
Location
State VA
County Fairfax
Zoning 131
Rooms
Other Rooms Dining Room, Primary Bedroom, Bedroom 2, Bedroom 3, Bedroom 4, Kitchen, Family Room, Foyer, Laundry, Recreation Room, Workshop
Basement Full, Partially Finished
Interior
Interior Features Family Room Off Kitchen, Dining Area, Primary Bath(s), Wood Floors, Floor Plan - Traditional
Hot Water Electric
Heating Forced Air
Cooling Central A/C
Fireplaces Number 1
Equipment Built-In Microwave, Built-In Range, Dishwasher, Disposal, Dryer, Refrigerator, Stainless Steel Appliances, Stove, Washer
Fireplace Y
Appliance Built-In Microwave, Built-In Range, Dishwasher, Disposal, Dryer, Refrigerator, Stainless Steel Appliances, Stove, Washer
Heat Source Natural Gas
Laundry Lower Floor
Exterior
Garage Spaces 1.0
Water Access N
View Trees/Woods
Accessibility None
Total Parking Spaces 1
Garage N
Building
Story 6
Foundation Other
Sewer Public Sewer
Water Public
Architectural Style Split Level
Level or Stories 6
Additional Building Above Grade, Below Grade
New Construction N
Schools
Elementary Schools Olde Creek
Middle Schools Frost
High Schools Woodson
School District Fairfax County Public Schools
Others
Senior Community No
Tax ID 0691 06 0021
Ownership Fee Simple
SqFt Source Assessor
Acceptable Financing Conventional, FHA, VA
Listing Terms Conventional, FHA, VA
Financing Conventional,FHA,VA
Special Listing Condition Standard
Read Less Info
Want to know what your home might be worth? Contact us for a FREE valuation!

Our team is ready to help you sell your home for the highest possible price ASAP

Bought with Nelson C Calderon • Millennium Realty Group Inc.
“Molly's job is to find and attract mastery-based agents to the office, protect the culture, and make sure everyone is happy! ”






