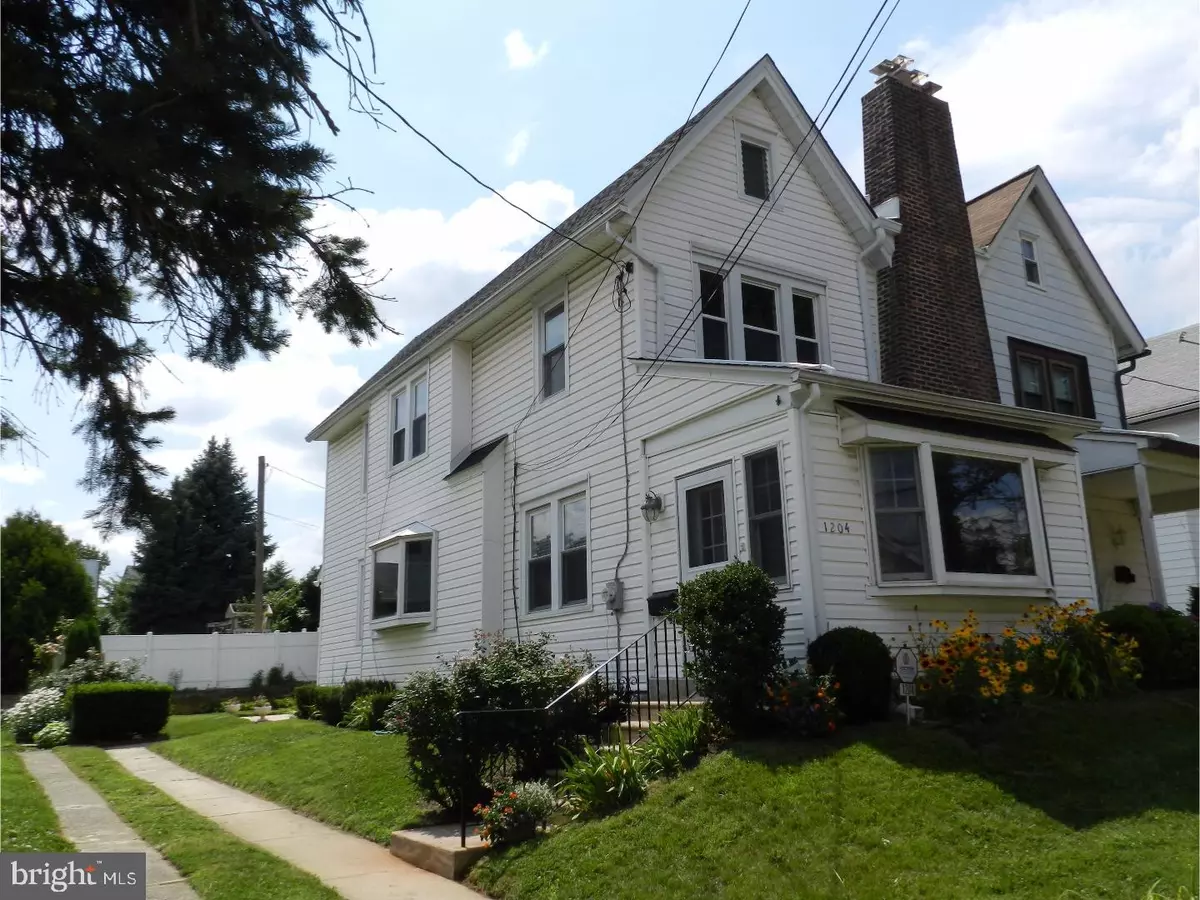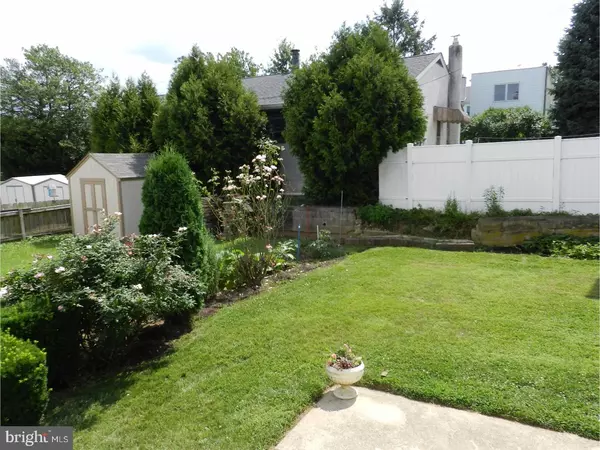$145,000
$145,000
For more information regarding the value of a property, please contact us for a free consultation.
3 Beds
1 Bath
1,489 SqFt
SOLD DATE : 09/27/2017
Key Details
Sold Price $145,000
Property Type Single Family Home
Sub Type Twin/Semi-Detached
Listing Status Sold
Purchase Type For Sale
Square Footage 1,489 sqft
Price per Sqft $97
Subdivision Llanerch
MLS Listing ID 1000380455
Sold Date 09/27/17
Style Colonial
Bedrooms 3
Full Baths 1
HOA Y/N N
Abv Grd Liv Area 1,489
Originating Board TREND
Year Built 1923
Annual Tax Amount $5,426
Tax Year 2017
Lot Size 3,049 Sqft
Acres 0.07
Lot Dimensions 30X150
Property Description
If you want new - this is for you! Nice updates include NEW ROOF, CENTRAL AIR, WINDOWS, & Kitchen remodeled to inc: granite counters & NEW stainless appliances- refrigerator, gas stove & self cleaning oven, & microwave, white cabinets accented by new tile floor & back splash, & matching dishwasher. The Sunroom with bay window on front of house can be an office, mudroom, plant room, or just nice place to relax & catch morning sun! Enter a storm door & glass window front door w/ claddagh ring brass knocker- a symbol of love, loyalty & friendship! Which is just what this home will be for the next owner- lovingly maintained, in an area where Neighbors watch out for each other, & close enough to walk to a nearby Park-where friendships can grow! Enter the Living Rm & note the gleaming hardwood floors & gas fireplace w/ new liner in chimney. Hardwood floors & Flow continues into Sunny Dining Rm that gets nice natural light from bay window & southern exposure. Step into new bright Kitchen - where the fresh paint continues! There's room for a table, & handy door to spacious Patio for your bar-b-qs, & big level sunny Back Yard w/ garden shed. A gardener lived here - so there are herbs & strawberries, as well as lilies, irises, gladiolas, brown eyed susans,& roses. Door from Kitchen to Lower Level WITH a washer & dryer, wash tub, work benches, storage shelves, & outside entrance! Upstairs there is all new paint too, updated hall bath w/ tile floor & tile walls around tub. Hardwood floors run in 2 Bedrooms w/ closets & ceiling fans w/lights. The nice floors continue into Main Bedroom w/ 2 closets & ceiling fan w/ lights too! Walk up Attic was a work room for owner, & a locked closet kept his hunting guns safe. This home is Really ready to just move in- come be a part of local life at this Excellent location in Havertown! Walk to it all- Quarry shopping center, Llanerch Park w/ benches & murals, & EZ access to transportation. So much treasured about this area of town - did you know the famous musician Jim Croce went to Upper Darby high school? See a show at the renovated Tower Theatre down the street! Comedian Tina Fey is also from Upper Dsrby - you can call it home too! Come & enjoy life in a special location in a well maintained home that's ready for quick possession!
Location
State PA
County Delaware
Area Upper Darby Twp (10416)
Zoning RESID
Rooms
Other Rooms Living Room, Dining Room, Primary Bedroom, Bedroom 2, Kitchen, Family Room, Bedroom 1, Sun/Florida Room, Laundry, Other, Workshop, Attic
Basement Full, Outside Entrance
Interior
Interior Features Ceiling Fan(s), Kitchen - Eat-In
Hot Water Natural Gas
Heating Hot Water
Cooling Central A/C
Flooring Wood, Tile/Brick
Fireplaces Number 1
Fireplaces Type Brick, Gas/Propane
Equipment Oven - Self Cleaning, Disposal
Fireplace Y
Window Features Replacement
Appliance Oven - Self Cleaning, Disposal
Heat Source Natural Gas
Laundry Lower Floor
Exterior
Exterior Feature Patio(s)
Utilities Available Cable TV
Waterfront N
Water Access N
Roof Type Pitched,Shingle
Accessibility None
Porch Patio(s)
Parking Type Driveway
Garage N
Building
Lot Description Level, Front Yard, Rear Yard
Story 2.5
Sewer Public Sewer
Water Public
Architectural Style Colonial
Level or Stories 2.5
Additional Building Above Grade, Shed
New Construction N
Schools
Elementary Schools Hillcrest
Middle Schools Drexel Hill
High Schools Upper Darby Senior
School District Upper Darby
Others
Senior Community No
Tax ID 16-08-01680-00
Ownership Fee Simple
Security Features Security System
Read Less Info
Want to know what your home might be worth? Contact us for a FREE valuation!

Our team is ready to help you sell your home for the highest possible price ASAP

Bought with Beverly D Chandran • Coldwell Banker Realty

“Molly's job is to find and attract mastery-based agents to the office, protect the culture, and make sure everyone is happy! ”






