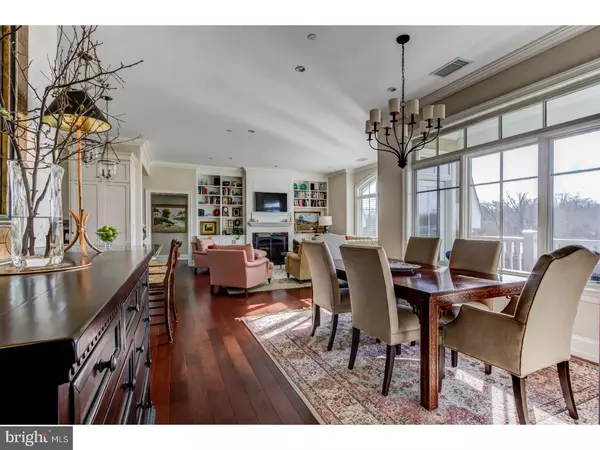$912,500
$975,000
6.4%For more information regarding the value of a property, please contact us for a free consultation.
3 Beds
3 Baths
2,308 SqFt
SOLD DATE : 12/15/2017
Key Details
Sold Price $912,500
Property Type Single Family Home
Sub Type Unit/Flat/Apartment
Listing Status Sold
Purchase Type For Sale
Square Footage 2,308 sqft
Price per Sqft $395
Subdivision Louella
MLS Listing ID 1000378309
Sold Date 12/15/17
Style Traditional
Bedrooms 3
Full Baths 3
HOA Fees $725/mo
HOA Y/N N
Abv Grd Liv Area 2,308
Originating Board TREND
Year Built 2011
Annual Tax Amount $25,004
Tax Year 2017
Lot Size 1,498 Sqft
Acres 0.03
Lot Dimensions 0X0
Property Description
This exquisite 3 BD, 3 BA penthouse condo is located in the BEST location in the building ? with sweeping scenic vistas on 3 elevations and loads of designer upgrades. Ceiling heights are higher than units on the first 2 floors and there are transom windows throughout. All rooms feature neutral walls, recessed lighting, and gleaming wood floors. Two lobbies greet building visitors, while homeowners may enter through their own individual, 2-car garage which is ideally situated near the elevator. A gracious Entrance Foyer w/walk-in closet and full Hall BA leads to the open concept Great Room with Dining Room and Living Room with fireplace, built-ins, and door to Balcony. The Bar Area features glass front cabinets and a beverage/wine refrigerator. Gourmet Kitchen w/upgraded cabinets, counters, SubZero & Bosch appliances. Sunny Master BD has dramatic views through large windows, including one with an arched top. Expansive Dressing Room with custom closet organizers. Luxurious marble Master BA with soaking tub, frameless glass shower, private water closet, and plantation shutters. BD 2 features neutral walls, plantation shutters, and en suite BA. The 3rd BD has a closet, door to the balcony, and is currently used as a Study. Large Storage Closet is located near the Garage. Airy & expansive 3rd floor views of Wayne and the school playing fields. Convenient location near the heart of the charming village of Wayne with restaurants, shops, train, movies, schools, all just a short stroll away. Owners have APPEALED the taxes and they should be lowered for 2018.
Location
State PA
County Delaware
Area Radnor Twp (10436)
Zoning RESID
Rooms
Other Rooms Living Room, Dining Room, Primary Bedroom, Bedroom 2, Kitchen, Bedroom 1, Laundry, Other, Storage Room
Interior
Interior Features Primary Bath(s), Kitchen - Island, Butlers Pantry, Elevator, Wet/Dry Bar, Breakfast Area
Hot Water Natural Gas
Heating Forced Air
Cooling Central A/C
Flooring Wood, Marble
Fireplaces Number 1
Fireplaces Type Gas/Propane
Equipment Dishwasher, Refrigerator, Disposal
Fireplace Y
Appliance Dishwasher, Refrigerator, Disposal
Heat Source Natural Gas
Laundry Main Floor
Exterior
Exterior Feature Balcony
Garage Inside Access, Garage Door Opener
Garage Spaces 2.0
Waterfront N
Water Access N
Accessibility None
Porch Balcony
Parking Type Attached Garage, Other
Attached Garage 2
Total Parking Spaces 2
Garage Y
Building
Sewer Public Sewer
Water Public
Architectural Style Traditional
Additional Building Above Grade
Structure Type 9'+ Ceilings
New Construction N
Schools
Elementary Schools Wayne
Middle Schools Radnor
High Schools Radnor
School District Radnor Township
Others
Pets Allowed Y
HOA Fee Include Common Area Maintenance,Ext Bldg Maint,Snow Removal
Senior Community No
Tax ID 36-03-01718-09
Ownership Fee Simple
Acceptable Financing Conventional
Listing Terms Conventional
Financing Conventional
Pets Description Case by Case Basis
Read Less Info
Want to know what your home might be worth? Contact us for a FREE valuation!

Our team is ready to help you sell your home for the highest possible price ASAP

Bought with Carl Becht • BHHS Fox & Roach Wayne-Devon

“Molly's job is to find and attract mastery-based agents to the office, protect the culture, and make sure everyone is happy! ”






