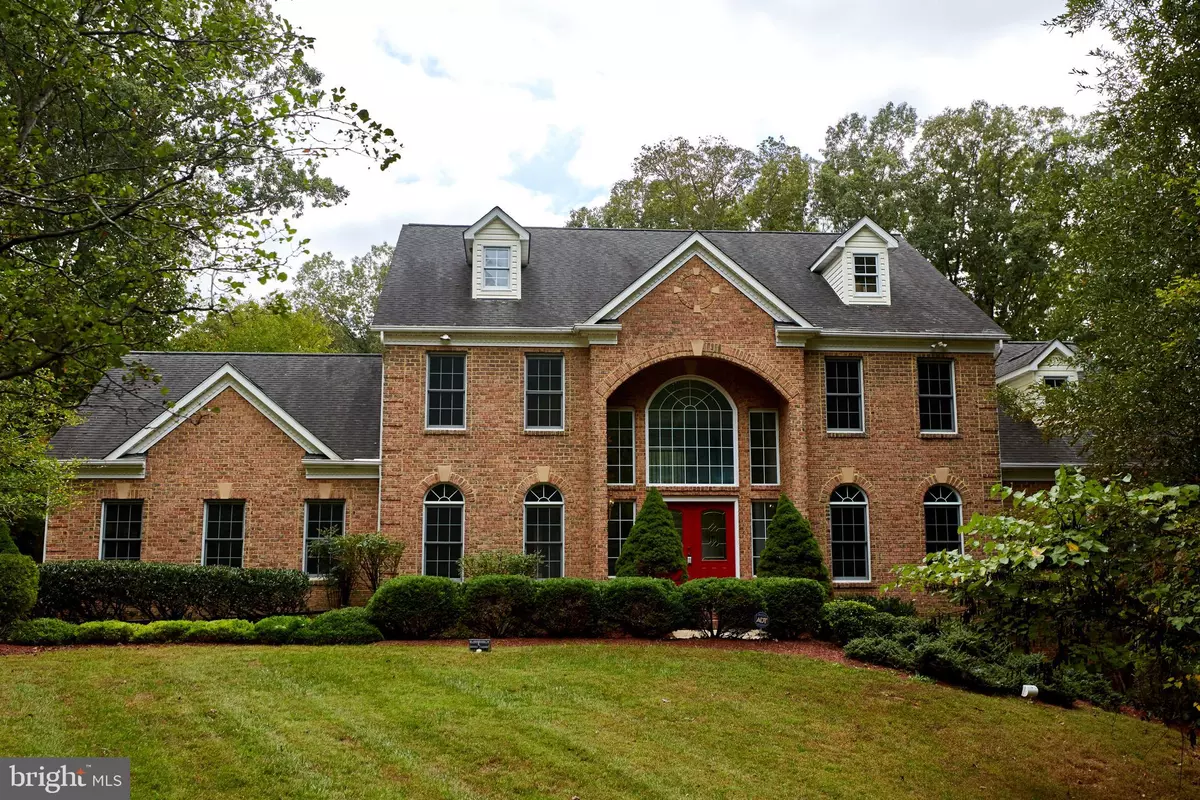$867,000
$850,000
2.0%For more information regarding the value of a property, please contact us for a free consultation.
4 Beds
4 Baths
3,634 SqFt
SOLD DATE : 11/22/2021
Key Details
Sold Price $867,000
Property Type Single Family Home
Sub Type Detached
Listing Status Sold
Purchase Type For Sale
Square Footage 3,634 sqft
Price per Sqft $238
Subdivision Windsor Estates
MLS Listing ID VAPW2000233
Sold Date 11/22/21
Style Colonial
Bedrooms 4
Full Baths 3
Half Baths 1
HOA Fees $37/ann
HOA Y/N Y
Abv Grd Liv Area 3,634
Originating Board BRIGHT
Year Built 2002
Annual Tax Amount $7,082
Tax Year 2021
Lot Size 5.000 Acres
Acres 5.0
Property Description
Magnificent and Expansive Home in Nokesville! Nestled on a private and sprawling 5-acre lot in a highly coveted area, this 4BR/3+BA, 5,000sqft+ property entices the senses with a stately brick exterior, exquisite landscaping, and ruby red double front doors. Main level living. Beautifully designed for impressive entertaining, the sundrenched and freshly painted interior welcomes with gorgeous hardwood flooring, an elegant staircase, soaring foyer ceilings, thick white crown molding, a sophisticated formal dining room, an openly flowing floorplan, and a stunning great room with an oversized wood-burning fireplace. Radiantly renovated to perfection, the updated chef's kitchen features new stainless-steel appliances, new marble countertops, ample wood cabinetry, built-in desk, dishwasher, center island, built-in wine storage, huge walk-in pantry, and an adjoining breakfast nook. Created for hosting parties and gatherings, the massive outdoor space has a sprawling lawn, a party-ready deck, and a two-level gazebo. Tranquil evenings are found in the luxe first-floor primary bedroom, which has a romantic gas fireplace, new plush carpet, a sizeable walk-in closet, and a renovated en suite with a deep soaking tub, separate shower, and a dual sink vanity. Three additional bedrooms offer accommodating comfort for guests or children. Other features: attached 3-car garage, laundry area with mudroom, 3+ levels of living with an unfinished basement, den with built-in bookcases, security system, surround sound, close to shopping, dining, schools, and entertainment, and much more! Call now for your private tour!
Location
State VA
County Prince William
Zoning SR5
Rooms
Basement Full, Unfinished
Main Level Bedrooms 1
Interior
Interior Features Butlers Pantry, Family Room Off Kitchen, Kitchen - Gourmet, Kitchen - Island, Kitchen - Table Space, Dining Area, Kitchen - Eat-In, Primary Bath(s), Built-Ins, Chair Railings, Crown Moldings, Double/Dual Staircase, Window Treatments, Entry Level Bedroom, Upgraded Countertops, Wood Floors, Floor Plan - Open
Hot Water 60+ Gallon Tank, Bottled Gas
Heating Central, Forced Air, Programmable Thermostat
Cooling Ceiling Fan(s), Central A/C, Programmable Thermostat
Flooring Carpet, Hardwood
Fireplaces Number 2
Fireplaces Type Mantel(s), Screen
Equipment Cooktop, Cooktop - Down Draft, Dishwasher, Disposal, Exhaust Fan, Humidifier, Icemaker, Microwave, Oven - Double, Oven/Range - Electric, Refrigerator
Fireplace Y
Window Features Bay/Bow,Double Pane,Screens
Appliance Cooktop, Cooktop - Down Draft, Dishwasher, Disposal, Exhaust Fan, Humidifier, Icemaker, Microwave, Oven - Double, Oven/Range - Electric, Refrigerator
Heat Source Propane - Leased, Electric
Exterior
Exterior Feature Brick, Deck(s), Screened
Parking Features Garage - Side Entry
Garage Spaces 2.0
Utilities Available Cable TV Available, Multiple Phone Lines
Amenities Available Common Grounds
Water Access N
View Trees/Woods
Roof Type Fiberglass
Accessibility None
Porch Brick, Deck(s), Screened
Road Frontage Private
Attached Garage 2
Total Parking Spaces 2
Garage Y
Building
Lot Description Backs to Trees, Cul-de-sac, Landscaping, Trees/Wooded, Private
Story 3
Foundation Slab
Sewer Gravity Sept Fld
Water Well
Architectural Style Colonial
Level or Stories 3
Additional Building Above Grade, Below Grade
New Construction N
Schools
Middle Schools Marsteller
High Schools Brentsville
School District Prince William County Public Schools
Others
Pets Allowed Y
HOA Fee Include Management,Road Maintenance,Snow Removal
Senior Community No
Tax ID 7792-37-1644
Ownership Fee Simple
SqFt Source Estimated
Security Features Electric Alarm,Fire Detection System,Monitored,Motion Detectors,Carbon Monoxide Detector(s),Smoke Detector,Security System
Acceptable Financing Conventional
Listing Terms Conventional
Financing Conventional
Special Listing Condition Standard
Pets Allowed Case by Case Basis, Cats OK, Pet Addendum/Deposit
Read Less Info
Want to know what your home might be worth? Contact us for a FREE valuation!

Our team is ready to help you sell your home for the highest possible price ASAP

Bought with Brittney Hunt • Long & Foster Real Estate, Inc.
“Molly's job is to find and attract mastery-based agents to the office, protect the culture, and make sure everyone is happy! ”






