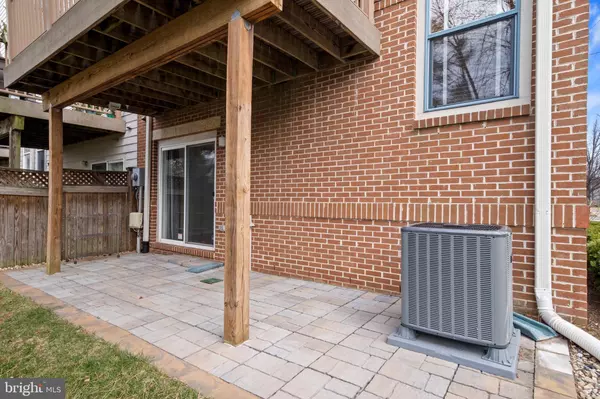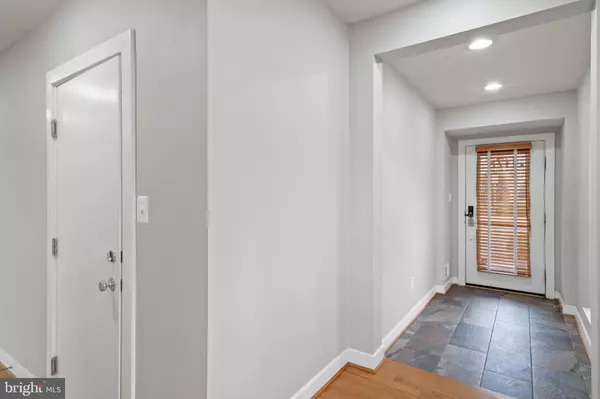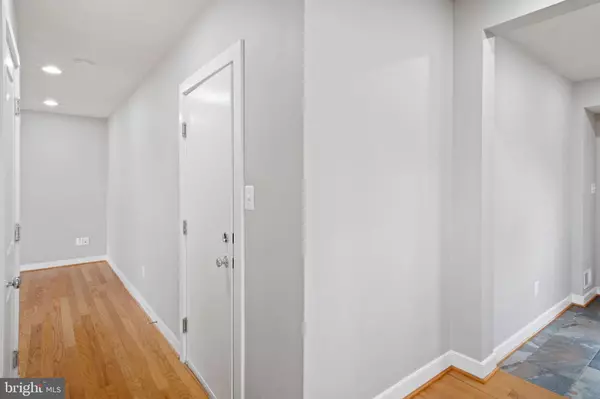$709,000
$709,000
For more information regarding the value of a property, please contact us for a free consultation.
3 Beds
4 Baths
1,875 SqFt
SOLD DATE : 02/01/2022
Key Details
Sold Price $709,000
Property Type Townhouse
Sub Type End of Row/Townhouse
Listing Status Sold
Purchase Type For Sale
Square Footage 1,875 sqft
Price per Sqft $378
Subdivision Centerpointe
MLS Listing ID VAFX2034766
Sold Date 02/01/22
Style Contemporary
Bedrooms 3
Full Baths 2
Half Baths 2
HOA Fees $154/mo
HOA Y/N Y
Abv Grd Liv Area 1,875
Originating Board BRIGHT
Year Built 2009
Annual Tax Amount $6,776
Tax Year 2021
Lot Size 1,408 Sqft
Acres 0.03
Property Description
This premier 3 bedroom, 2 full & 2 half bath, 2-car garage end unit town home offers it all. A commuter's dream with easy access to the beltway I-495 and I-66 plus nearby public transportation. The home is situated in a great neighborhood with a private/HOA road with no outside traffic. On top of that, it is just a short distance to Costco and Fair Oaks Mall. This turnkey home is setup for your immediate enjoyment inside and out as the contemporary style property remains in pristine condition. Tons of natural light throughout, a large deck on the spacious rooftop level, top level laundry, and master suite with an ensuite bathroom with double vanities and a walking closet with custom shelving. Off Kitchen living room with a gas fireplace is great for entertaining. Hardwood floors throughout, pre-wired for home network & audio system and tons of recessed lightings. Do not miss this beautiful, sunlit, and welcoming home as it won't last long.
Location
State VA
County Fairfax
Zoning RESIDENTIAL
Rooms
Main Level Bedrooms 1
Interior
Interior Features Ceiling Fan(s), Window Treatments, Walk-in Closet(s), Air Filter System
Hot Water Natural Gas
Heating Forced Air
Cooling Central A/C
Equipment Built-In Microwave, Cooktop, Dryer, Disposal, Refrigerator, Washer, Humidifier, Icemaker
Appliance Built-In Microwave, Cooktop, Dryer, Disposal, Refrigerator, Washer, Humidifier, Icemaker
Heat Source Natural Gas
Exterior
Parking Features Garage Door Opener
Garage Spaces 2.0
Water Access N
Accessibility None
Attached Garage 2
Total Parking Spaces 2
Garage Y
Building
Story 3.5
Foundation Other
Sewer Public Sewer
Water Public
Architectural Style Contemporary
Level or Stories 3.5
Additional Building Above Grade
New Construction N
Schools
Elementary Schools Eagle View
Middle Schools Katherine Johnson
High Schools Fairfax
School District Fairfax County Public Schools
Others
HOA Fee Include Lawn Maintenance,Snow Removal
Senior Community No
Tax ID 0463260046
Ownership Fee Simple
SqFt Source Estimated
Acceptable Financing Cash, Conventional, FHA, VA
Listing Terms Cash, Conventional, FHA, VA
Financing Cash,Conventional,FHA,VA
Special Listing Condition Standard
Read Less Info
Want to know what your home might be worth? Contact us for a FREE valuation!

Our team is ready to help you sell your home for the highest possible price ASAP

Bought with PRISCILLA KIM • Samson Properties
“Molly's job is to find and attract mastery-based agents to the office, protect the culture, and make sure everyone is happy! ”






