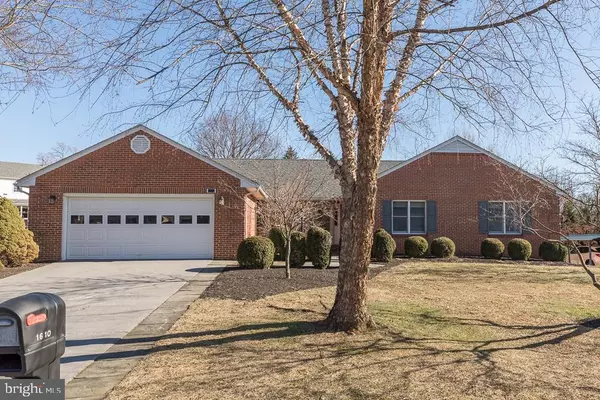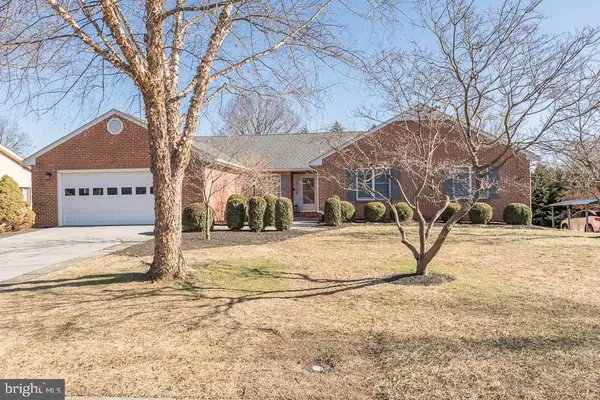$550,000
$534,900
2.8%For more information regarding the value of a property, please contact us for a free consultation.
3 Beds
4 Baths
3,417 SqFt
SOLD DATE : 04/20/2022
Key Details
Sold Price $550,000
Property Type Single Family Home
Sub Type Detached
Listing Status Sold
Purchase Type For Sale
Square Footage 3,417 sqft
Price per Sqft $160
Subdivision Williamsburg Heights
MLS Listing ID VAWI2001326
Sold Date 04/20/22
Style Ranch/Rambler
Bedrooms 3
Full Baths 3
Half Baths 1
HOA Y/N N
Abv Grd Liv Area 2,697
Originating Board BRIGHT
Year Built 1984
Annual Tax Amount $3,818
Tax Year 2021
Lot Size 0.253 Acres
Acres 0.25
Property Description
This upgraded, meticulously well maintained brick rancher in the city is just what you have been waiting for. From the minute you walk into the over 3,000 finished square foot residence, the love and care this home has seen is evident. From hardwood floors, newer carpet and tile, to the large brick fireplace and mantle, you can tell it's a rare find. Minutes to the walking mall and John Handley high School yet minutes to the Winchester Medical center, it's one level living at it's finest but with the addition of the mostly finished basement. The separate formal dining room with crown and chair rail detailing leads in to the kitchen with stainless steel appliances and granite countertops. The fresh white cabinets make for a bright clean look. The open living space attached to a gorgeous sun room, creates the perfect space for curling up with a good book. A more formal living room that could double as a home office or playroom sits just off the foyer. This open, updated traditional home is perfect for entertaining, with a wet bar conveniently located just off the kitchen. The massive primary suite with en suite and two additional spacious bedrooms truly create all the room a growing family or couple downsizing could need. In the basement, the addition of the extra finished living space is a huge added bonus! With access to the incredibly private back yard with large mature trees , additional storage and raised deck perfect for gathering family and friends, this home is truly an oasis in the city. Updated paint, landscaping, newer HVAC unit, floored attic.
Location
State VA
County Winchester City
Zoning LR
Rooms
Other Rooms Living Room, Dining Room, Primary Bedroom, Bedroom 2, Bedroom 3, Kitchen, Game Room, Family Room, Sun/Florida Room, Storage Room
Basement Combination, Fully Finished, Heated, Improved, Outside Entrance, Interior Access, Rear Entrance, Walkout Stairs
Main Level Bedrooms 3
Interior
Interior Features Attic, Built-Ins, Butlers Pantry, Carpet, Ceiling Fan(s), Central Vacuum, Chair Railings, Combination Dining/Living, Combination Kitchen/Dining, Crown Moldings, Entry Level Bedroom, Family Room Off Kitchen, Floor Plan - Open, Kitchen - Gourmet, Primary Bath(s), Tub Shower, Upgraded Countertops, Wood Floors
Hot Water Electric
Heating Central
Cooling Central A/C
Flooring Carpet, Hardwood, Tile/Brick
Fireplaces Number 2
Fireplaces Type Brick, Mantel(s), Other, Gas/Propane
Equipment Cooktop, Dryer, Dishwasher, Disposal, Microwave, Oven - Single, Oven - Wall, Oven/Range - Electric, Stainless Steel Appliances, Refrigerator, Surface Unit, Washer, Water Heater
Fireplace Y
Appliance Cooktop, Dryer, Dishwasher, Disposal, Microwave, Oven - Single, Oven - Wall, Oven/Range - Electric, Stainless Steel Appliances, Refrigerator, Surface Unit, Washer, Water Heater
Heat Source Electric
Laundry Main Floor
Exterior
Exterior Feature Deck(s), Porch(es), Patio(s)
Parking Features Garage - Front Entry, Inside Access
Garage Spaces 6.0
Water Access N
Roof Type Shingle
Street Surface Paved
Accessibility None
Porch Deck(s), Porch(es), Patio(s)
Attached Garage 2
Total Parking Spaces 6
Garage Y
Building
Lot Description Backs to Trees, Front Yard, Landscaping, Level, Private, Rear Yard, Road Frontage
Story 2
Foundation Brick/Mortar
Sewer Public Sewer
Water Public
Architectural Style Ranch/Rambler
Level or Stories 2
Additional Building Above Grade, Below Grade
Structure Type Dry Wall,High
New Construction N
Schools
School District Winchester City Public Schools
Others
Senior Community No
Tax ID 211-17- - 48-
Ownership Fee Simple
SqFt Source Assessor
Security Features Security System
Special Listing Condition Standard
Read Less Info
Want to know what your home might be worth? Contact us for a FREE valuation!

Our team is ready to help you sell your home for the highest possible price ASAP

Bought with John Scully • Colony Realty
“Molly's job is to find and attract mastery-based agents to the office, protect the culture, and make sure everyone is happy! ”






